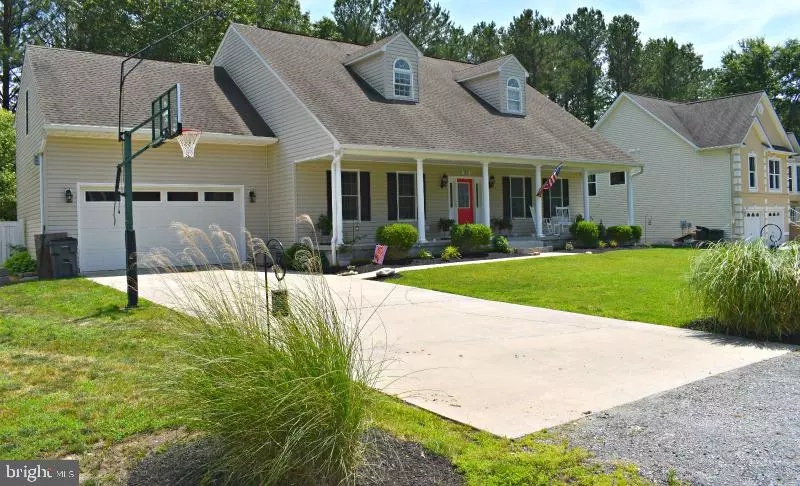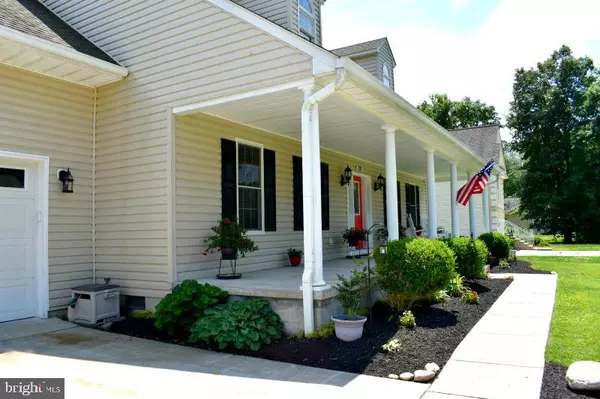$329,900
$329,900
For more information regarding the value of a property, please contact us for a free consultation.
202 SANTA MARIA AVE Colonial Beach, VA 22443
5 Beds
4 Baths
2,946 SqFt
Key Details
Sold Price $329,900
Property Type Single Family Home
Sub Type Detached
Listing Status Sold
Purchase Type For Sale
Square Footage 2,946 sqft
Price per Sqft $111
Subdivision Riverside Meadows
MLS Listing ID VAWE116104
Sold Date 06/08/20
Style Cape Cod
Bedrooms 5
Full Baths 2
Half Baths 2
HOA Y/N N
Abv Grd Liv Area 2,946
Originating Board BRIGHT
Year Built 2005
Annual Tax Amount $3,581
Tax Year 2017
Lot Size 0.290 Acres
Acres 0.29
Property Description
Great Quality, Great Buy! Bright and beautiful best describes this 3,000 fin sqft home with hardwood flooring, granite kitchen counters, stainless appliances, plus large master ensuite on the main level . The 2-story Great Room has that "wow" factor and features a black granite propane fireplace as its centerpiece. Next is the dream gourmet kitchen and dining area that lead out to the backyard concrete patio. The spacious garage has interior entrance to the laundry room too. Still on the main level there's a convenient half bath. A star attraction is the spacious master bedroom with walk-in closet and gorgeous bath with walk-in shower, jacuzzi tub and dual sink vanity. Upstairs there's a surprisingly large family room or 5th bedroom to fit every possible need. You'll also find a second master with half bath plus two more bedrooms and a full bath in the hall. This fine home is located in the golf cart friendly Town of Colonial Beach with access to the fishing pier, swimming beach, restaurants, marinas, shopping and year round events.
Location
State VA
County Westmoreland
Zoning R
Rooms
Other Rooms Living Room, Dining Room, Primary Bedroom, Bedroom 2, Bedroom 3, Bedroom 4, Kitchen, Laundry, Bathroom 2, Bathroom 3, Primary Bathroom
Main Level Bedrooms 1
Interior
Interior Features Attic, Carpet, Ceiling Fan(s), Chair Railings, Dining Area, Entry Level Bedroom, Floor Plan - Open, Kitchen - Gourmet, Kitchen - Island, Primary Bath(s), Pantry, Recessed Lighting, Soaking Tub, Upgraded Countertops, Walk-in Closet(s), Wood Floors, Stall Shower
Hot Water Electric
Heating Heat Pump(s)
Cooling Central A/C, Heat Pump(s), Ceiling Fan(s)
Flooring Hardwood, Carpet, Ceramic Tile, Vinyl
Fireplaces Number 1
Fireplaces Type Gas/Propane, Mantel(s)
Equipment Built-In Microwave, Dishwasher, Disposal, Exhaust Fan, Icemaker, Oven/Range - Electric, Range Hood, Refrigerator, Stainless Steel Appliances, Washer/Dryer Hookups Only, Water Heater
Fireplace Y
Appliance Built-In Microwave, Dishwasher, Disposal, Exhaust Fan, Icemaker, Oven/Range - Electric, Range Hood, Refrigerator, Stainless Steel Appliances, Washer/Dryer Hookups Only, Water Heater
Heat Source Electric
Laundry Main Floor, Hookup
Exterior
Garage Garage - Front Entry, Garage Door Opener, Inside Access, Oversized
Garage Spaces 2.0
Water Access Y
Water Access Desc Boat - Powered,Canoe/Kayak,Fishing Allowed,Personal Watercraft (PWC),Public Access,Public Beach,Sail,Waterski/Wakeboard
Roof Type Architectural Shingle
Street Surface Paved
Accessibility None
Attached Garage 2
Total Parking Spaces 2
Garage Y
Building
Lot Description Front Yard, Landscaping, Level, Rear Yard, Road Frontage, SideYard(s)
Story 2
Foundation Crawl Space
Sewer Public Sewer
Water Public
Architectural Style Cape Cod
Level or Stories 2
Additional Building Above Grade, Below Grade
Structure Type 2 Story Ceilings,Dry Wall
New Construction N
Schools
Elementary Schools Colonial Beach
Middle Schools Colonial Beach
High Schools Colonial Beach
School District Colonial Beach Public Schools
Others
Senior Community No
Tax ID 3A4 1 75
Ownership Fee Simple
SqFt Source Estimated
Security Features Smoke Detector
Acceptable Financing Conventional, FHA, VA
Listing Terms Conventional, FHA, VA
Financing Conventional,FHA,VA
Special Listing Condition Standard
Read Less
Want to know what your home might be worth? Contact us for a FREE valuation!

Our team is ready to help you sell your home for the highest possible price ASAP

Bought with James Green • Plank Realty







