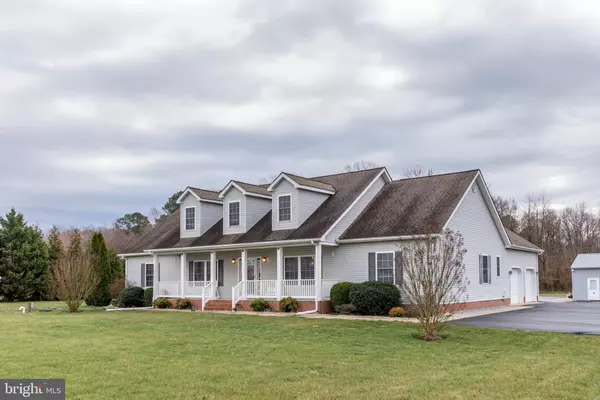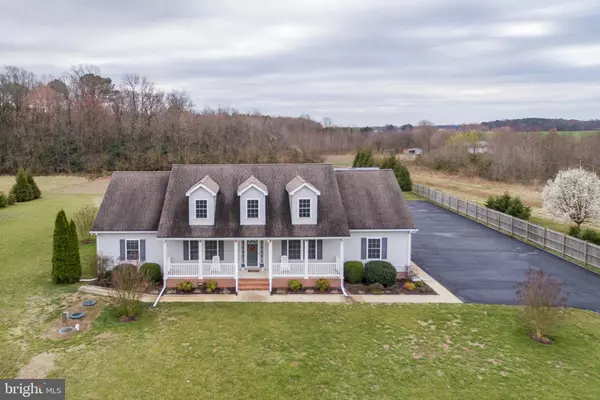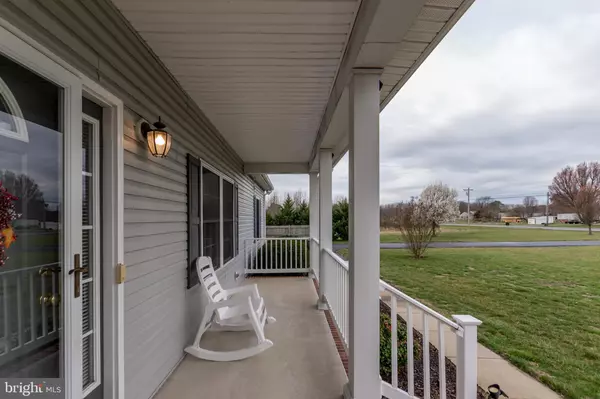$358,000
$385,000
7.0%For more information regarding the value of a property, please contact us for a free consultation.
5218 FEDERALSBURG RD Bridgeville, DE 19933
4 Beds
3 Baths
2,490 SqFt
Key Details
Sold Price $358,000
Property Type Single Family Home
Sub Type Detached
Listing Status Sold
Purchase Type For Sale
Square Footage 2,490 sqft
Price per Sqft $143
Subdivision None Available
MLS Listing ID DESU158258
Sold Date 05/15/20
Style Colonial
Bedrooms 4
Full Baths 3
HOA Y/N N
Abv Grd Liv Area 2,490
Originating Board BRIGHT
Year Built 2005
Annual Tax Amount $1,690
Tax Year 2019
Lot Size 3.150 Acres
Acres 3.15
Lot Dimensions 0.00 x 0.00
Property Description
Beautiful Colonial style home in the country on over 3 acres of land, allows for timely access to DC, Philadelphia, and is less than an hour to De beaches. The home has a covered front porch with year round landscaping all around. As you enter the foyer of the home, to the right is the formal dining room, to the left the formal living room or optional study with 15 pane French doors. Continue through an arched entry into an open floor plan great room with recessed lighting and eat-in kitchen with a center island, which was designed to be the hub of this home. When looking into the sun room through another set of French doors, you will see a private backyard oasis with a crystal blue pool, sun deck, and poolside patio, as well as a spacious screened in gazebo. (pool area is fenced) This home is one floor living with master suite off the great room to include walk-in closet, bathroom with double sink vanity, soaker tub and walk in shower, 3 more bedrooms and 2 more full bathrooms, one of which the tub has been modified for step-in accessibility. The home also offers a full size laundry room/mud room. There is an attached oversized 2 car garage as well as a detached 2 car garage with full office set up, complete with phone lines and internet capability. The propane tank is owned and will convey with the home.
Location
State DE
County Sussex
Area Seaford Hundred (31013)
Zoning AR-1 222
Rooms
Main Level Bedrooms 4
Interior
Interior Features Attic, Breakfast Area, Carpet, Ceiling Fan(s), Chair Railings, Combination Kitchen/Dining, Combination Dining/Living, Crown Moldings, Flat, Floor Plan - Open, Formal/Separate Dining Room, Kitchen - Eat-In, Kitchen - Island, Primary Bath(s), Solar Tube(s), Walk-in Closet(s), Wet/Dry Bar, Window Treatments
Hot Water Electric
Heating Central
Cooling Central A/C
Flooring Carpet, Vinyl
Equipment Built-In Microwave, Dishwasher, Oven - Single, Oven/Range - Electric, Refrigerator, Stove, Water Heater
Furnishings No
Fireplace N
Window Features Double Hung,Screens
Appliance Built-In Microwave, Dishwasher, Oven - Single, Oven/Range - Electric, Refrigerator, Stove, Water Heater
Heat Source Propane - Owned
Laundry Hookup, Main Floor
Exterior
Garage Garage - Side Entry, Garage - Front Entry, Garage Door Opener
Garage Spaces 4.0
Pool Fenced, In Ground
Water Access N
View Trees/Woods
Roof Type Architectural Shingle
Accessibility 2+ Access Exits, >84\" Garage Door
Attached Garage 2
Total Parking Spaces 4
Garage Y
Building
Story 1
Foundation Crawl Space
Sewer Gravity Sept Fld
Water Well
Architectural Style Colonial
Level or Stories 1
Additional Building Above Grade, Below Grade
Structure Type 9'+ Ceilings,Cathedral Ceilings,Dry Wall
New Construction N
Schools
Elementary Schools Phillis Wheatley
Middle Schools Phillis Wheatley Elementary School
High Schools Woodbridge Middle School
School District Woodbridge
Others
Pets Allowed Y
Senior Community No
Tax ID 531-01.00-2.00
Ownership Fee Simple
SqFt Source Assessor
Acceptable Financing Cash, Conventional, FHA, USDA, VA
Horse Property Y
Listing Terms Cash, Conventional, FHA, USDA, VA
Financing Cash,Conventional,FHA,USDA,VA
Special Listing Condition Standard
Pets Description No Pet Restrictions
Read Less
Want to know what your home might be worth? Contact us for a FREE valuation!

Our team is ready to help you sell your home for the highest possible price ASAP

Bought with TYSON MAYERS • RE/MAX Realty Group Rehoboth







