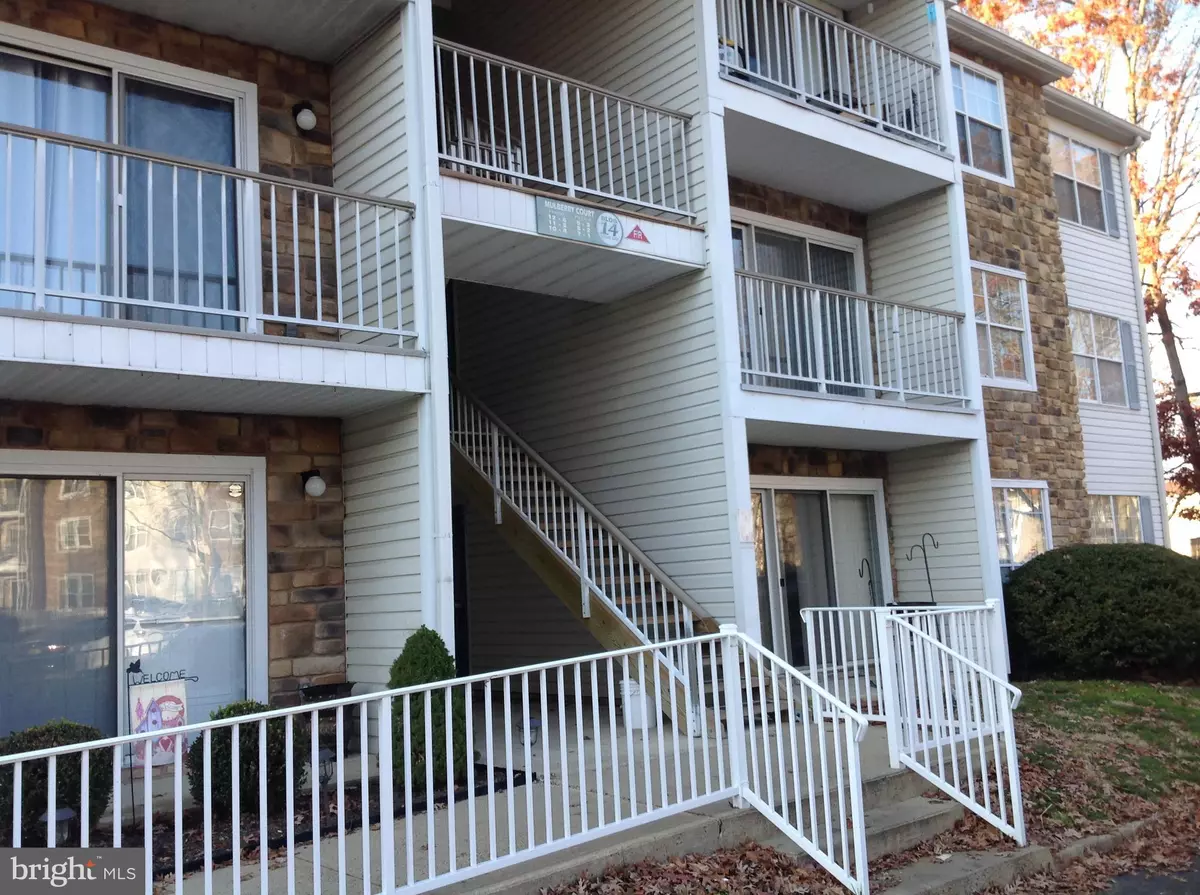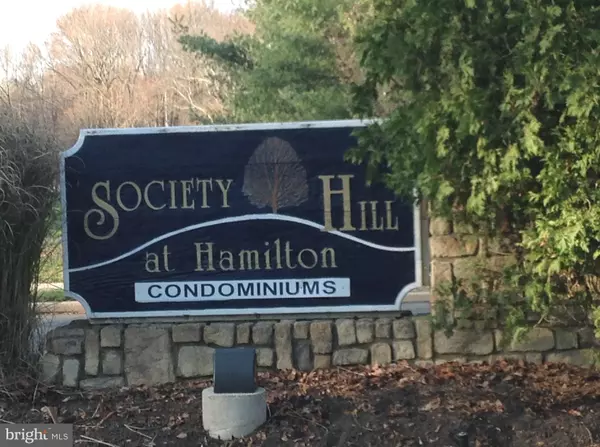$162,000
$168,000
3.6%For more information regarding the value of a property, please contact us for a free consultation.
4 MULBERRY CT Hamilton Township, NJ 08619
2 Beds
2 Baths
1,100 SqFt
Key Details
Sold Price $162,000
Property Type Single Family Home
Sub Type Unit/Flat/Apartment
Listing Status Sold
Purchase Type For Sale
Square Footage 1,100 sqft
Price per Sqft $147
Subdivision Society Hill I Hamil
MLS Listing ID NJME288860
Sold Date 02/05/20
Style Unit/Flat
Bedrooms 2
Full Baths 2
HOA Fees $257/mo
HOA Y/N Y
Abv Grd Liv Area 1,100
Originating Board BRIGHT
Year Built 1985
Annual Tax Amount $4,124
Tax Year 2019
Lot Dimensions 0.00 x 0.00
Property Description
Welcome to a well maintained ground level unit in Society Hill. This 2 bedroom, 2 full bathroom condominium is a rear facing unit offering maximum privacy. Upon entering, notice the spacious living room, dining room and hallway with its beautiful newly installed Berber carpet flooring. The entire unit was freshly painted with neutral colors. Newer Kitchen with plenty of cabinetry and newer stove. There is an in-unit laundry room for maximum convenience which will include the newer washer and dryer. The Master Suite offers great space with laminate flooring, a large walk in closet with organizers and a private updated bathroom. Sellers are offering a 1 year home warranty for the Buyer peace of mind. Home has been professionally cleaned and move in ready. Enjoy your own unit assigned parking space.
Location
State NJ
County Mercer
Area Hamilton Twp (21103)
Zoning RES
Rooms
Other Rooms Living Room, Dining Room, Primary Bedroom, Bedroom 2, Kitchen, Laundry, Other, Bathroom 1, Primary Bathroom
Main Level Bedrooms 2
Interior
Interior Features Carpet, Dining Area, Entry Level Bedroom, Floor Plan - Open, Kitchen - Eat-In, Primary Bath(s), Stall Shower, Tub Shower, Walk-in Closet(s)
Heating Forced Air
Cooling Central A/C
Heat Source Natural Gas
Exterior
Amenities Available Common Grounds, Pool - Outdoor, Tot Lots/Playground
Water Access N
Accessibility Level Entry - Main, No Stairs, Ramp - Main Level
Garage N
Building
Story 1
Unit Features Garden 1 - 4 Floors
Sewer Public Sewer
Water Public
Architectural Style Unit/Flat
Level or Stories 1
Additional Building Above Grade, Below Grade
New Construction N
Schools
School District Hamilton Township
Others
HOA Fee Include Common Area Maintenance,Pool(s),Snow Removal,Trash,Lawn Maintenance
Senior Community No
Tax ID 03-02167-00911
Ownership Condominium
Acceptable Financing Cash, Conventional, FHA, VA
Listing Terms Cash, Conventional, FHA, VA
Financing Cash,Conventional,FHA,VA
Special Listing Condition Standard
Read Less
Want to know what your home might be worth? Contact us for a FREE valuation!

Our team is ready to help you sell your home for the highest possible price ASAP

Bought with Anne-Marie Tustin • Corcoran Sawyer Smith







