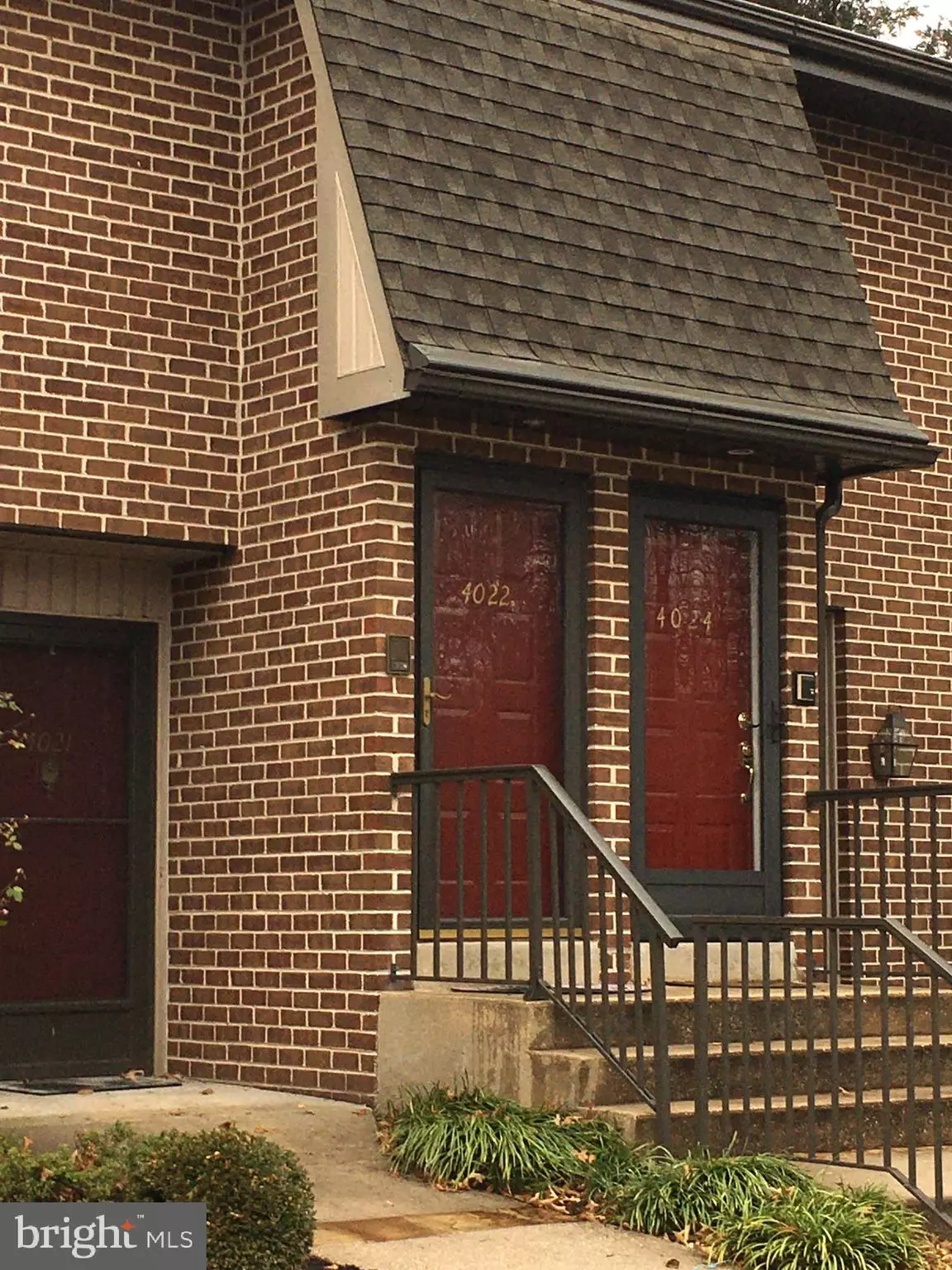$154,900
$154,900
For more information regarding the value of a property, please contact us for a free consultation.
4022 SOCIETY DR Claymont, DE 19703
2 Beds
2 Baths
Key Details
Sold Price $154,900
Property Type Condo
Sub Type Condo/Co-op
Listing Status Sold
Purchase Type For Sale
Subdivision Brandywine Hundred
MLS Listing ID DENC492272
Sold Date 02/17/20
Style Unit/Flat
Bedrooms 2
Full Baths 2
Condo Fees $225/mo
HOA Y/N N
Originating Board BRIGHT
Year Built 1984
Annual Tax Amount $2,611
Tax Year 2019
Lot Dimensions 0.00 x 0.00
Property Description
Beautiful Large 2nd Story Condo with 2 Bedrooms, 2 Full Baths and a private entrance. The unit includes a Gorgeous Custom Kitchen, that includes natural stone backsplash, cabinets that go to the ceiling, under counter lighting in addition to recessed lighting and ceiling fan, Granite Counter tops and sitting/ island area, 7ft. Pantry with pull-out drawers. Kitchen is open to large Dining Area. Open floor plan with Large living room and balcony overlooking open area and tennis courts. Great for entertaining. There are beautiful hardwood floors in the Spacious Living Rm and Dining Rm. Located off the Living Rm is a Private balcony with a large Storage room that has added shelves for additional storage. The Large Master Bedroom has a Private, Full Bath and Walk-in Closet with access to the attic (not standard feature in other units) that is lighted and floored for extra storage. The 2nd Bedroom is nicely sized and utilizes the Hall Bath that has a large linen closet (not a standard feature in other unit) and also has a stackable washer and dryer (new in 2017). The Water heater was replaced in 2019 and The A/C condenser was replaced in 2011 and is under warranty. This home is absolutely beautiful and in move in condition. Nothing needs to be done here but enjoy your new home and beautiful view! The condo fee covers all outside maintenance, snow removal, lawn care and landscaping, trash removal and a community termite contract. This condo is conveniently located with easy access to major highways, DART bus routes and shopping.
Location
State DE
County New Castle
Area Brandywine (30901)
Zoning NCAP
Rooms
Other Rooms Living Room, Dining Room, Bedroom 2, Bedroom 1, Utility Room, Bathroom 1, Bathroom 2
Main Level Bedrooms 2
Interior
Interior Features Attic, Carpet, Ceiling Fan(s), Dining Area, Floor Plan - Open, Formal/Separate Dining Room, Flat, Kitchen - Gourmet, Primary Bath(s), Recessed Lighting, Stall Shower, Tub Shower, Upgraded Countertops, Walk-in Closet(s), Water Treat System, Wood Floors
Heating Heat Pump(s)
Cooling Central A/C
Flooring Hardwood
Equipment Dishwasher, Dryer, Microwave, Oven/Range - Electric, Refrigerator, Washer
Furnishings No
Fireplace N
Appliance Dishwasher, Dryer, Microwave, Oven/Range - Electric, Refrigerator, Washer
Heat Source Electric
Exterior
Garage Spaces 1.0
Parking On Site 1
Amenities Available None
Water Access N
Accessibility None
Total Parking Spaces 1
Garage N
Building
Story 1
Sewer Public Sewer
Water Public
Architectural Style Unit/Flat
Level or Stories 1
Additional Building Above Grade, Below Grade
New Construction N
Schools
Elementary Schools Lancashire
Middle Schools Talley
High Schools Concord
School District Brandywine
Others
Pets Allowed Y
HOA Fee Include Common Area Maintenance,All Ground Fee,Insurance,Lawn Maintenance,Parking Fee,Snow Removal,Trash,Ext Bldg Maint
Senior Community No
Tax ID 06-036.00-118.C.4022
Ownership Condominium
Acceptable Financing Cash, Conventional, VA
Listing Terms Cash, Conventional, VA
Financing Cash,Conventional,VA
Special Listing Condition Standard
Pets Description Breed Restrictions, Size/Weight Restriction
Read Less
Want to know what your home might be worth? Contact us for a FREE valuation!

Our team is ready to help you sell your home for the highest possible price ASAP

Bought with Ryan David Haas • RE/MAX Edge







