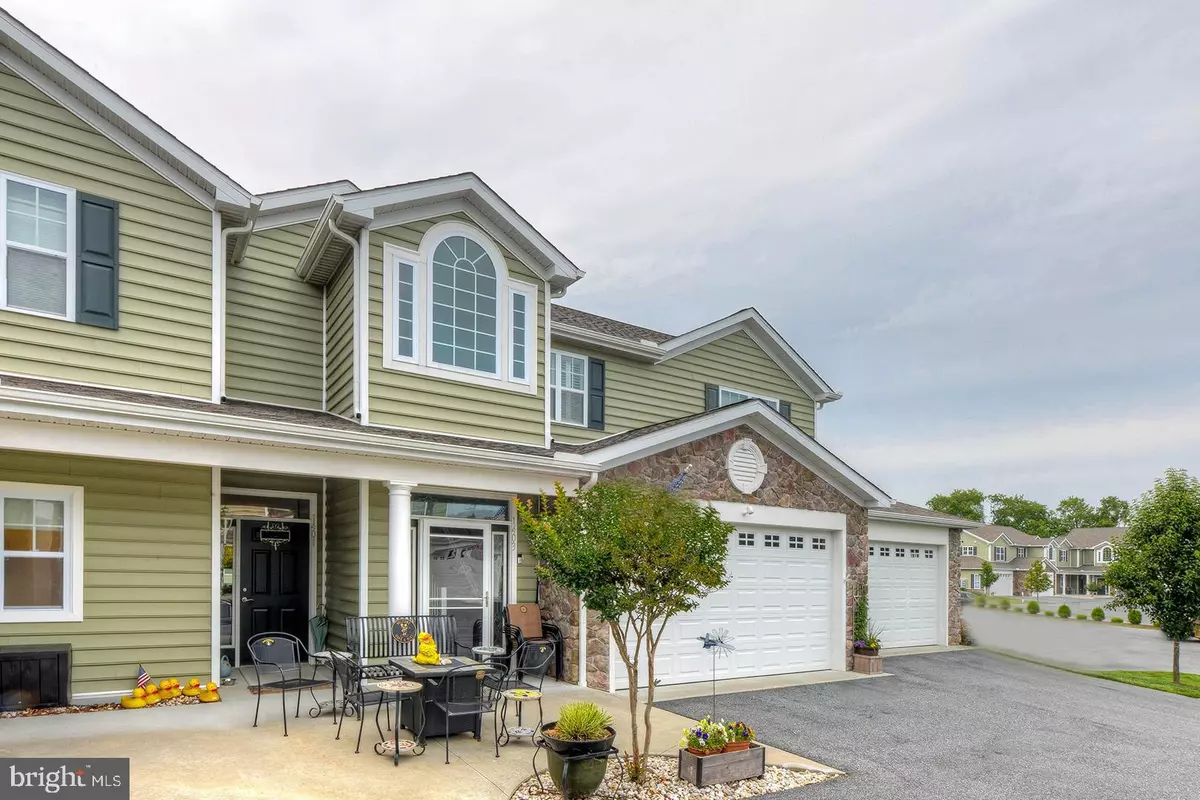$250,000
$269,000
7.1%For more information regarding the value of a property, please contact us for a free consultation.
18831 CANDY HARBOR COVE #1401 Rehoboth Beach, DE 19971
3 Beds
2 Baths
1,382 SqFt
Key Details
Sold Price $250,000
Property Type Condo
Sub Type Condo/Co-op
Listing Status Sold
Purchase Type For Sale
Square Footage 1,382 sqft
Price per Sqft $180
Subdivision Woods Cove
MLS Listing ID DESU142070
Sold Date 04/17/20
Style Contemporary
Bedrooms 3
Full Baths 2
Condo Fees $602/qua
HOA Y/N N
Abv Grd Liv Area 1,382
Originating Board BRIGHT
Year Built 2014
Annual Tax Amount $933
Tax Year 2019
Lot Dimensions 0.00 x 0.00
Property Description
Welcome to 18831 Candy Harbor Cove, a spacious 3BR, 2BA, first floor condo in Rehoboth's popular Woods Cove community. This community offers low maintenance living in an ultra-convenient location central to both Downtown Rehoboth and Downtown Lewes' fine beaches, restaurants and shops. Enjoy the best of Coastal Delaware from Woods Cove! Within the community, you'll enjoy a proximity just steps from the community pavilion offering picnic tables, grill, playground and more! This well-maintained condo offers a spacious and open floor plan with approximately 1,382 sq/ft of living space, a charming 3-season room, views of one of the community ponds, ample closet space, and a 2-car garage ideal for your beach toys or hobbies!
Location
State DE
County Sussex
Area Lewes Rehoboth Hundred (31009)
Zoning G
Rooms
Other Rooms Dining Room, Primary Bedroom, Bedroom 2, Bedroom 3, Kitchen, Family Room, Laundry, Bathroom 2, Primary Bathroom
Main Level Bedrooms 3
Interior
Interior Features Carpet, Ceiling Fan(s), Combination Kitchen/Living, Dining Area, Entry Level Bedroom, Floor Plan - Open, Pantry, Recessed Lighting, Walk-in Closet(s)
Hot Water Propane, Tankless
Heating Forced Air
Cooling Central A/C
Flooring Carpet, Vinyl
Equipment Built-In Microwave, Dishwasher, Disposal, Dryer, Oven/Range - Electric, Range Hood, Refrigerator, Washer, Water Heater - Tankless
Furnishings No
Fireplace N
Window Features Insulated,Screens
Appliance Built-In Microwave, Dishwasher, Disposal, Dryer, Oven/Range - Electric, Range Hood, Refrigerator, Washer, Water Heater - Tankless
Heat Source Propane - Leased
Laundry Main Floor
Exterior
Exterior Feature Enclosed
Garage Garage - Front Entry, Garage Door Opener
Garage Spaces 2.0
Utilities Available Cable TV Available, Phone Available
Amenities Available Common Grounds, Picnic Area, Tot Lots/Playground
Waterfront N
Water Access N
Roof Type Architectural Shingle
Accessibility Level Entry - Main
Porch Enclosed
Attached Garage 2
Total Parking Spaces 2
Garage Y
Building
Story 1
Unit Features Garden 1 - 4 Floors
Foundation Crawl Space
Sewer Public Sewer
Water Public, Private
Architectural Style Contemporary
Level or Stories 1
Additional Building Above Grade, Below Grade
Structure Type Dry Wall
New Construction N
Schools
Elementary Schools Rehoboth
Middle Schools Beacon
High Schools Cape Henlopen
School District Cape Henlopen
Others
Pets Allowed Y
HOA Fee Include Common Area Maintenance,Insurance,Management,Reserve Funds,Road Maintenance
Senior Community No
Tax ID 334-12.00-56.00-1401A
Ownership Condominium
Security Features Sprinkler System - Indoor,Smoke Detector
Acceptable Financing Cash, Conventional
Horse Property N
Listing Terms Cash, Conventional
Financing Cash,Conventional
Special Listing Condition Standard
Pets Description Cats OK, Dogs OK, Number Limit
Read Less
Want to know what your home might be worth? Contact us for a FREE valuation!

Our team is ready to help you sell your home for the highest possible price ASAP

Bought with LINDA BOVA • SEA BOVA ASSOCIATES INC.







