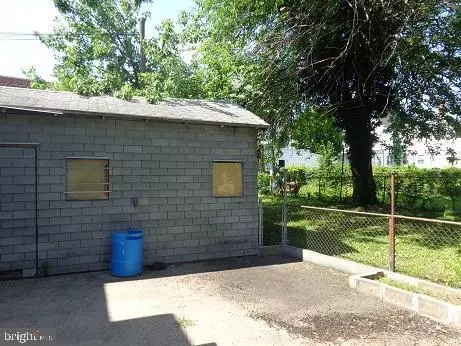$90,000
$99,900
9.9%For more information regarding the value of a property, please contact us for a free consultation.
230 N 36TH ST Pennsauken, NJ 08110
3 Beds
2 Baths
1,624 SqFt
Key Details
Sold Price $90,000
Property Type Single Family Home
Sub Type Detached
Listing Status Sold
Purchase Type For Sale
Square Footage 1,624 sqft
Price per Sqft $55
Subdivision East Camden
MLS Listing ID NJCD370302
Sold Date 02/10/20
Style Colonial
Bedrooms 3
Full Baths 1
Half Baths 1
HOA Y/N N
Abv Grd Liv Area 1,624
Originating Board BRIGHT
Year Built 1925
Annual Tax Amount $2,369
Tax Year 2019
Lot Size 2,277 Sqft
Acres 0.05
Lot Dimensions 33.00 x 69.00
Property Description
Well maintained, 3 oversized bedrooms, 1.5 baths, partially finished basement, covered 3 car carport, 1 car detached garage with seperate alarm system,and sun room off the front of house. HugeMaster bedroom has a living/sitting area and dressing area. The other 2 bedrooms slept 3 people each with ample additional space. Large enough for 8 people. Living/ Dining room combination, large eat in kitchen, laundry room with half bath and pantry off kitchen. Additional laundry hookup in basement with wash tub. Cedar closet and partially finished with ceramic tile flooring and concrete all painted. Could be a family room/ game room or addtional bedroom. Plumbing exists for an additonal bath to be easily installed.
Location
State NJ
County Camden
Area Camden City (20408)
Zoning RESIDENTIAL
Rooms
Other Rooms Living Room, Dining Room, Primary Bedroom, Bedroom 2, Bedroom 3, Kitchen, Basement, Sun/Florida Room, Laundry
Basement Combination, Full, Heated, Partially Finished, Poured Concrete, Windows
Interior
Interior Features Attic/House Fan, Carpet, Ceiling Fan(s), Combination Dining/Living, Cedar Closet(s), Combination Kitchen/Dining, Kitchen - Eat-In, Pantry, Tub Shower, Window Treatments, Wood Floors, Other
Hot Water Natural Gas
Heating Baseboard - Hot Water
Cooling Ceiling Fan(s), Window Unit(s)
Flooring Carpet, Hardwood, Vinyl, Tile/Brick
Equipment Cooktop, Built-In Range, Dryer - Gas, Exhaust Fan, Range Hood, Refrigerator, Washer, Water Heater
Furnishings Partially
Fireplace N
Window Features Double Hung,Screens
Appliance Cooktop, Built-In Range, Dryer - Gas, Exhaust Fan, Range Hood, Refrigerator, Washer, Water Heater
Heat Source Natural Gas
Laundry Has Laundry, Main Floor, Hookup, Lower Floor, Dryer In Unit, Washer In Unit
Exterior
Exterior Feature Patio(s)
Garage Additional Storage Area, Covered Parking, Garage - Front Entry, Garage - Side Entry, Other
Garage Spaces 4.0
Fence Chain Link
Utilities Available Electric Available, Natural Gas Available, Phone, Cable TV Available
Waterfront N
Water Access N
Roof Type Flat,Shingle
Accessibility 2+ Access Exits, Grab Bars Mod, Level Entry - Main, Low Pile Carpeting
Porch Patio(s)
Total Parking Spaces 4
Garage Y
Building
Lot Description Level, Not In Development, Rear Yard, Road Frontage, Other
Story 2
Sewer Public Sewer
Water Public
Architectural Style Colonial
Level or Stories 2
Additional Building Above Grade, Below Grade
Structure Type Plaster Walls,Other
New Construction N
Schools
School District Camden City Schools
Others
Senior Community No
Tax ID 08-01030-00046
Ownership Fee Simple
SqFt Source Assessor
Security Features 24 hour security,Carbon Monoxide Detector(s),Electric Alarm,Fire Detection System,Smoke Detector
Acceptable Financing Cash, Conventional, FHA, VA
Horse Property N
Listing Terms Cash, Conventional, FHA, VA
Financing Cash,Conventional,FHA,VA
Special Listing Condition Standard
Read Less
Want to know what your home might be worth? Contact us for a FREE valuation!

Our team is ready to help you sell your home for the highest possible price ASAP

Bought with Leovaris Perdomo • The Property Alliance LLC







