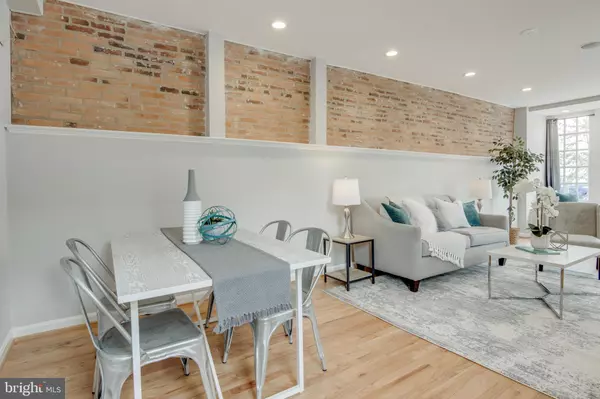$332,000
$335,000
0.9%For more information regarding the value of a property, please contact us for a free consultation.
1470 WILLIAM ST Baltimore, MD 21230
3 Beds
4 Baths
2,208 SqFt
Key Details
Sold Price $332,000
Property Type Townhouse
Sub Type Interior Row/Townhouse
Listing Status Sold
Purchase Type For Sale
Square Footage 2,208 sqft
Price per Sqft $150
Subdivision Riverside
MLS Listing ID MDBA507842
Sold Date 06/03/20
Style Federal
Bedrooms 3
Full Baths 3
Half Baths 1
HOA Y/N N
Abv Grd Liv Area 2,208
Originating Board BRIGHT
Year Built 1880
Annual Tax Amount $9,683
Tax Year 2019
Lot Size 871 Sqft
Acres 0.02
Lot Dimensions Unknown
Property Description
Expansive 15ft wide end-of-group townhome boasting 2200+ above grade sqft in Federal Hill. This natural light-filled home offers 3 spacious bedrooms and 3.5 bath,with hardwood floors, exposed brick, recessed light and a fantastic floor plan with plenty of upgrades. Huge, open family room/dining room. Spacious U-shaped kitchen with stainless steel appliances. Bedrooms are all oversized and each have their own bathroom. Two tiered rooftop deck offers sweeping city views. Roof and HVAC systems are only a few years old. SO MUCH space for the price!
Location
State MD
County Baltimore City
Zoning R-8
Direction East
Rooms
Other Rooms Living Room, Primary Bedroom, Bedroom 2, Bedroom 3, Kitchen, Basement, Primary Bathroom, Full Bath, Half Bath
Basement Connecting Stairway, Full, Outside Entrance, Unfinished, Other
Interior
Interior Features Breakfast Area, Carpet, Ceiling Fan(s), Combination Dining/Living, Combination Kitchen/Dining, Dining Area, Family Room Off Kitchen, Floor Plan - Open, Kitchen - Country, Kitchen - Eat-In, Primary Bath(s), Recessed Lighting, Stall Shower, Tub Shower, Wood Floors, Other
Hot Water Electric
Heating Forced Air, Programmable Thermostat
Cooling Ceiling Fan(s), Central A/C, Programmable Thermostat
Flooring Carpet, Ceramic Tile, Hardwood, Partially Carpeted, Tile/Brick, Wood, Other
Equipment Built-In Microwave, Dishwasher, Disposal, Dryer, Energy Efficient Appliances, ENERGY STAR Dishwasher, ENERGY STAR Clothes Washer, ENERGY STAR Refrigerator, Icemaker, Microwave, Oven - Self Cleaning, Oven/Range - Gas, Refrigerator, Stainless Steel Appliances, Washer, Water Heater
Furnishings No
Fireplace N
Window Features Atrium,Double Pane,Screens
Appliance Built-In Microwave, Dishwasher, Disposal, Dryer, Energy Efficient Appliances, ENERGY STAR Dishwasher, ENERGY STAR Clothes Washer, ENERGY STAR Refrigerator, Icemaker, Microwave, Oven - Self Cleaning, Oven/Range - Gas, Refrigerator, Stainless Steel Appliances, Washer, Water Heater
Heat Source Natural Gas
Laundry Common, Dryer In Unit, Has Laundry, Hookup, Main Floor, Shared, Washer In Unit
Exterior
Exterior Feature Brick, Deck(s), Roof
Fence Other
Utilities Available Cable TV Available, DSL Available, Electric Available, Natural Gas Available, Phone Available, Sewer Available, Water Available
Water Access N
View City, Street, Other
Roof Type Rubber
Street Surface Alley,Black Top,Concrete,Paved,Other
Accessibility None
Porch Brick, Deck(s), Roof
Road Frontage City/County, Public
Garage N
Building
Lot Description Corner, Other
Story 3+
Foundation Other
Sewer Public Sewer
Water Public
Architectural Style Federal
Level or Stories 3+
Additional Building Above Grade, Below Grade
Structure Type Brick,Dry Wall,High,Other
New Construction N
Schools
Elementary Schools Thomas Johnson
Middle Schools Booker T. Washington
High Schools Digital Harbor
School District Baltimore City Public Schools
Others
Pets Allowed Y
Senior Community No
Tax ID 0324030997 047
Ownership Fee Simple
SqFt Source Estimated
Security Features Carbon Monoxide Detector(s),Smoke Detector
Acceptable Financing Cash, Conventional, FHA, VA, Other
Horse Property N
Listing Terms Cash, Conventional, FHA, VA, Other
Financing Cash,Conventional,FHA,VA,Other
Special Listing Condition Standard
Pets Description No Pet Restrictions
Read Less
Want to know what your home might be worth? Contact us for a FREE valuation!

Our team is ready to help you sell your home for the highest possible price ASAP

Bought with Nicholas Pfisterer • RE/MAX Advantage Realty







