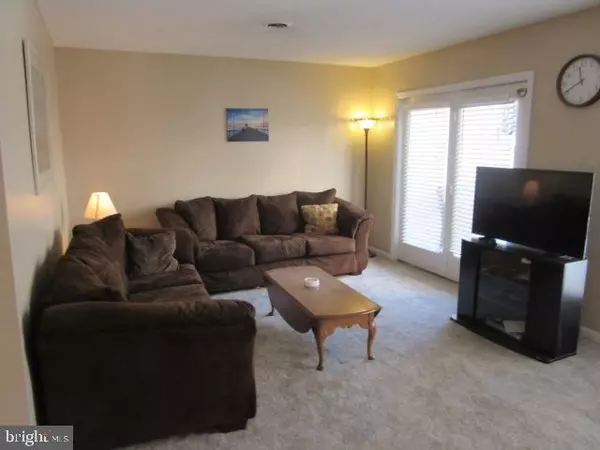$220,000
$224,500
2.0%For more information regarding the value of a property, please contact us for a free consultation.
5401 COASTAL HWY #1070B Ocean City, MD 21842
2 Beds
2 Baths
1,245 SqFt
Key Details
Sold Price $220,000
Property Type Condo
Sub Type Condo/Co-op
Listing Status Sold
Purchase Type For Sale
Square Footage 1,245 sqft
Price per Sqft $176
Subdivision Non Development
MLS Listing ID MDWO110742
Sold Date 08/27/20
Style Unit/Flat
Bedrooms 2
Full Baths 2
Condo Fees $1,169/qua
HOA Y/N N
Abv Grd Liv Area 1,245
Originating Board BRIGHT
Year Built 1985
Annual Tax Amount $2,480
Tax Year 2020
Lot Dimensions 0.00 x 0.00
Property Description
Dreaming of being in OCMD? Just a short block's walk to the beach with the ability to choose your vacation weeks and rent out the others? This spacious first-floor end unit with an open floor plan has two bed, two full baths - located in a popular mid-town location within walking distance to Mackey's, Fager's Island and Seacrets as well as the bay and the ocean! This fully-furnished condo has an in-ground pool right out your back door, elevator, 2 covered and assigned parking spots convey as well as a washer/dryer inside the unit. The master bedroom has its own master bath, and the hall bath sports a whirlpool tub and steam bath. Many updates throughout the interior of the unit, including a full HVAC update in 2012, a kitchen update in 2016, bath vanities in 2018, new refrigerator in 2017, and fresh paint and carpet in 2019. Many of the furnishings are new within the last 3 years including the patio furniture and come with the home. The association is great about keeping up the exterior amenities, updates/improvements include New decking/chairs for the pool, installing new lighting and fencing in the garage area, new stairwells and new trim on the outside of the decks. Seller will provide rental income information if requested. If your resolution in 2020 is to spend more time at the beach, make that resolution come true!
Location
State MD
County Worcester
Area Bayside Interior (83)
Zoning C1-CM
Rooms
Other Rooms Dining Room, Bedroom 2, Kitchen, Family Room, Bedroom 1, Laundry
Main Level Bedrooms 2
Interior
Interior Features Carpet, Ceiling Fan(s), Combination Dining/Living, Dining Area, Elevator, Family Room Off Kitchen, Floor Plan - Open, Breakfast Area, Kitchen - Eat-In, Primary Bath(s), Tub Shower, Upgraded Countertops, Entry Level Bedroom
Hot Water Electric
Heating Heat Pump(s)
Cooling Central A/C, Ceiling Fan(s)
Equipment Built-In Microwave, Dishwasher, Disposal, Dryer - Electric, Exhaust Fan, Oven - Self Cleaning, Oven/Range - Electric, Refrigerator, Washer, Water Heater
Furnishings Yes
Fireplace N
Appliance Built-In Microwave, Dishwasher, Disposal, Dryer - Electric, Exhaust Fan, Oven - Self Cleaning, Oven/Range - Electric, Refrigerator, Washer, Water Heater
Heat Source Electric
Laundry Dryer In Unit, Washer In Unit, Main Floor
Exterior
Exterior Feature Patio(s)
Parking Features Covered Parking
Garage Spaces 2.0
Parking On Site 2
Utilities Available Electric Available, Cable TV Available, Water Available
Amenities Available Swimming Pool, Reserved/Assigned Parking, Pool - Outdoor, Fencing, Elevator
Water Access N
Accessibility None
Porch Patio(s)
Attached Garage 2
Total Parking Spaces 2
Garage Y
Building
Story 1
Unit Features Garden 1 - 4 Floors
Sewer Public Sewer
Water Public
Architectural Style Unit/Flat
Level or Stories 1
Additional Building Above Grade, Below Grade
New Construction N
Schools
School District Worcester County Public Schools
Others
HOA Fee Include Trash,Snow Removal,Pool(s),Management,Lawn Maintenance,Insurance,Ext Bldg Maint,Common Area Maintenance
Senior Community No
Tax ID 10-316758
Ownership Condominium
Security Features Smoke Detector
Acceptable Financing Cash, Conventional, FHA, VA
Listing Terms Cash, Conventional, FHA, VA
Financing Cash,Conventional,FHA,VA
Special Listing Condition Standard
Read Less
Want to know what your home might be worth? Contact us for a FREE valuation!

Our team is ready to help you sell your home for the highest possible price ASAP

Bought with Nicholas Preziosi • Berkshire Hathaway HomeServices PenFed Realty







