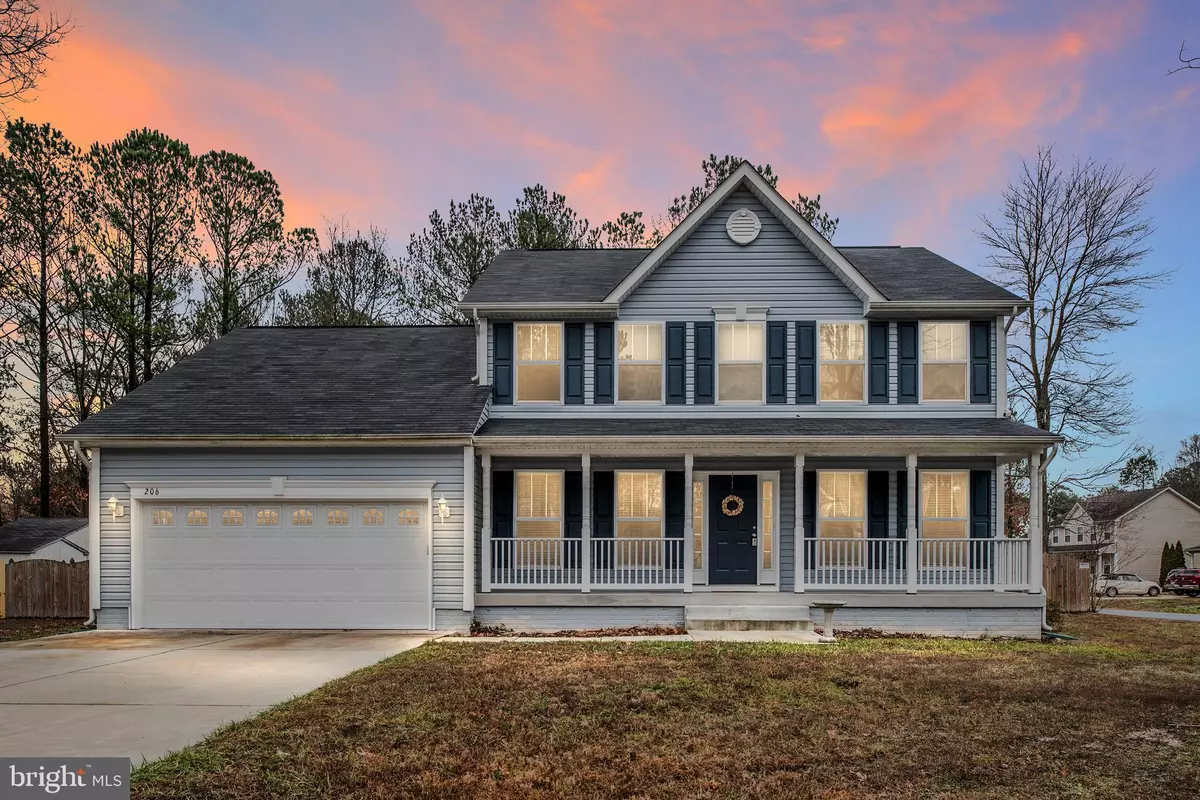$285,000
$279,900
1.8%For more information regarding the value of a property, please contact us for a free consultation.
206 DOGWOOD AVE Colonial Beach, VA 22443
4 Beds
3 Baths
2,400 SqFt
Key Details
Sold Price $285,000
Property Type Single Family Home
Sub Type Detached
Listing Status Sold
Purchase Type For Sale
Square Footage 2,400 sqft
Price per Sqft $118
Subdivision Riverside Meadows
MLS Listing ID VAWE115644
Sold Date 02/27/20
Style Colonial
Bedrooms 4
Full Baths 2
Half Baths 1
HOA Y/N N
Abv Grd Liv Area 2,400
Originating Board BRIGHT
Year Built 2014
Annual Tax Amount $3,764
Tax Year 2017
Lot Size 0.413 Acres
Acres 0.41
Property Description
Just listed! Better than new two story in the heart of Colonial Beach! This gorgeous home features an upgraded kitchen with granite counter tops, stainless steel appliances, ceramic tile floors, 42 inch cabinets, pantry and center island. Just off the kitchen is a spacious family room with hardwood floors and vaulted ceilings. The formal dining room and living rooms boast hardwood floors and 9 ft ceilings plus plenty of windows for natural light. The main level also features a study/office with french doors and hardwood floors, plus a laundry/mud room and a half bath. The upper level master suite includes vaulted ceilings, an enormous walk in closet, a luxury bath with soaking tub, separate shower, double sinks and ceramic tile flooring. Three additional large bedrooms and a full bath complete the upper level. On the outside of the home you will find a welcoming front porch, concrete driveway, deck off of kitchen, patio with built in fire pit, shed and a privacy fence. This better than new colonial is on a corner lot just 2 blocks from the Potomac River in a golf cart friendly community. Shows beautifully with pale coastal colors through out. Hurry will not last!
Location
State VA
County Westmoreland
Zoning RESIDENTIAL
Rooms
Other Rooms Living Room, Dining Room, Primary Bedroom, Bedroom 2, Bedroom 3, Bedroom 4, Kitchen, Family Room, Foyer, Study, Laundry, Bathroom 2, Primary Bathroom, Half Bath
Interior
Interior Features Carpet, Ceiling Fan(s), Crown Moldings, Family Room Off Kitchen, Floor Plan - Traditional, Formal/Separate Dining Room, Kitchen - Island, Kitchen - Table Space, Primary Bath(s), Pantry, Soaking Tub, Stall Shower, Tub Shower, Upgraded Countertops, Walk-in Closet(s), Window Treatments, Wood Floors
Hot Water Electric
Heating Heat Pump(s), Zoned
Cooling Heat Pump(s), Zoned
Equipment Built-In Microwave, Dishwasher, Disposal, Dryer, Exhaust Fan, Icemaker, Oven/Range - Electric, Refrigerator, Stainless Steel Appliances, Washer
Fireplace N
Window Features Double Pane,Energy Efficient,Screens,Sliding,Vinyl Clad
Appliance Built-In Microwave, Dishwasher, Disposal, Dryer, Exhaust Fan, Icemaker, Oven/Range - Electric, Refrigerator, Stainless Steel Appliances, Washer
Heat Source Electric
Laundry Main Floor
Exterior
Garage Garage Door Opener, Garage - Front Entry
Garage Spaces 2.0
Fence Rear, Wood
Water Access N
View Garden/Lawn
Roof Type Asphalt
Accessibility None
Attached Garage 2
Total Parking Spaces 2
Garage Y
Building
Lot Description Corner, Level
Story 2
Foundation Crawl Space
Sewer Public Sewer
Water Public
Architectural Style Colonial
Level or Stories 2
Additional Building Above Grade, Below Grade
Structure Type 9'+ Ceilings,Vaulted Ceilings
New Construction N
Schools
Elementary Schools Colonial Beach
Middle Schools Colonial Beach
High Schools Colonial Beach
School District Westmoreland County Public Schools
Others
Senior Community No
Tax ID 3A4 1 165
Ownership Fee Simple
SqFt Source Assessor
Acceptable Financing Cash, Conventional, FHA, VA
Horse Property N
Listing Terms Cash, Conventional, FHA, VA
Financing Cash,Conventional,FHA,VA
Special Listing Condition Standard
Read Less
Want to know what your home might be worth? Contact us for a FREE valuation!

Our team is ready to help you sell your home for the highest possible price ASAP

Bought with Brandi J Dillon • Keller Williams Realty Centre







