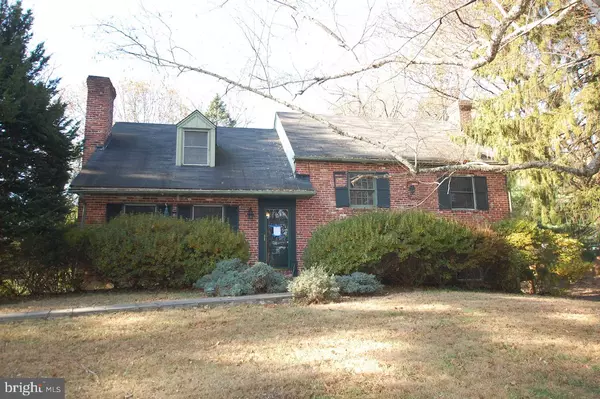$387,000
$413,850
6.5%For more information regarding the value of a property, please contact us for a free consultation.
554 SUGARTOWN RD Malvern, PA 19355
4 Beds
2 Baths
2,279 SqFt
Key Details
Sold Price $387,000
Property Type Single Family Home
Sub Type Detached
Listing Status Sold
Purchase Type For Sale
Square Footage 2,279 sqft
Price per Sqft $169
Subdivision None Available
MLS Listing ID PACT495566
Sold Date 05/04/20
Style Split Level
Bedrooms 4
Full Baths 1
Half Baths 1
HOA Y/N N
Abv Grd Liv Area 1,649
Originating Board BRIGHT
Year Built 1965
Annual Tax Amount $5,733
Tax Year 2020
Lot Size 1.000 Acres
Acres 1.0
Lot Dimensions 0.00 x 0.00
Property Description
This split level house in Willistown Township is just minutes from the center of Malvern Borough and sits on 1 acre of land. This house has nearly 2300sf of living space with 4 bedrooms, 2.5 baths and has two fireplaces with one fireplace in the living room and one fireplace in the great room on the lower level. Hardwood floors in living room, dining room and 3 of the bedrooms. This house needs some updating and improvements and is waiting for its next owner to turn it into a home again. Home is being sold AS IS. All properties sold "As-Is" without any guarantee or warranty. Purchaser responsible for costs related to having utilities turned on for inspections when authorized. Municipalities requiring Use & Occupancy (U&O) inspections are at purchaser's expense. Equal Housing Opportunity Property.
Location
State PA
County Chester
Area Willistown Twp (10354)
Zoning R1
Rooms
Basement Full
Interior
Interior Features Breakfast Area, Carpet, Formal/Separate Dining Room, Kitchen - Eat-In, Primary Bath(s), Wood Floors
Heating Hot Water
Cooling None
Fireplaces Number 2
Fireplaces Type Brick
Equipment Dishwasher
Furnishings No
Fireplace Y
Appliance Dishwasher
Heat Source Oil
Laundry Lower Floor
Exterior
Parking Features Garage - Side Entry
Garage Spaces 2.0
Pool In Ground
Water Access N
View Trees/Woods
Accessibility None
Attached Garage 2
Total Parking Spaces 2
Garage Y
Building
Lot Description Front Yard, Rear Yard, SideYard(s)
Story 2.5
Sewer On Site Septic
Water Public
Architectural Style Split Level
Level or Stories 2.5
Additional Building Above Grade, Below Grade
New Construction N
Schools
Middle Schools Great Valley
High Schools Great Valley
School District Great Valley
Others
Senior Community No
Tax ID 54-02 -0044.4600
Ownership Fee Simple
SqFt Source Assessor
Special Listing Condition REO (Real Estate Owned)
Read Less
Want to know what your home might be worth? Contact us for a FREE valuation!

Our team is ready to help you sell your home for the highest possible price ASAP

Bought with Julia E Braendel • Long & Foster Real Estate, Inc.







