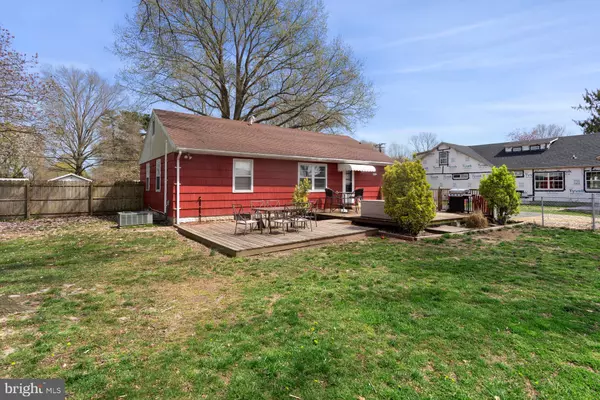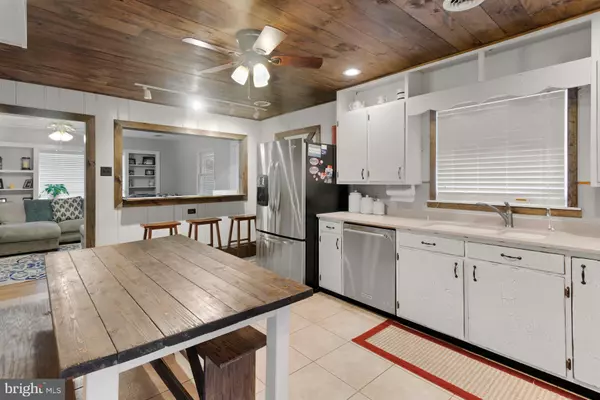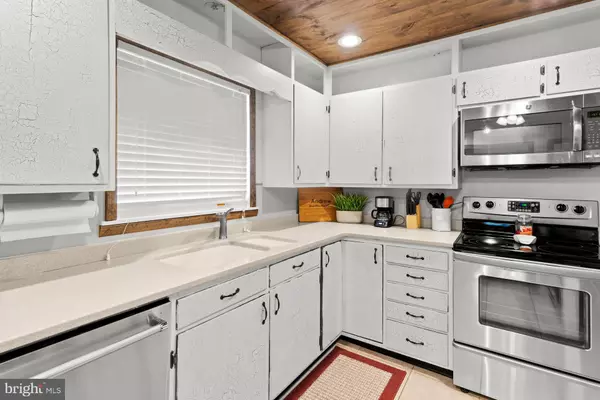$205,000
$205,000
For more information regarding the value of a property, please contact us for a free consultation.
416 S LAWS ST Bridgeville, DE 19933
3 Beds
1 Bath
2,624 SqFt
Key Details
Sold Price $205,000
Property Type Single Family Home
Sub Type Detached
Listing Status Sold
Purchase Type For Sale
Square Footage 2,624 sqft
Price per Sqft $78
Subdivision None Available
MLS Listing ID DESU138118
Sold Date 07/10/20
Style Ranch/Rambler
Bedrooms 3
Full Baths 1
HOA Y/N N
Abv Grd Liv Area 1,312
Originating Board BRIGHT
Year Built 1951
Annual Tax Amount $589
Tax Year 2018
Lot Size 0.643 Acres
Acres 0.64
Lot Dimensions 100.00 x 280.00
Property Description
MOTIVATED SELLERS! Beautifully remodeled home in downtown Bridgeville within close proximity to schools, dining, services and medical. New hardwood flooring, updated kitchen with stainless steel appliances, handcrafted kitchen table, and the entire home has been recently painted. The master bedroom includes a built-in bed frame and fire place along with a dresser and two closets! This property features 3 out buildings, an above grade pool, as well as two nicely sized decks with a fenced in backyard. This home is located within minutes of local restaurants like Jeff's taproom, Frozen Farmer and T.S. Smith's Orchard, a great place to bring your family to grab a bite to eat or buy local produce and ice cream!
Location
State DE
County Sussex
Area Northwest Fork Hundred (31012)
Zoning TOWN CODES
Rooms
Basement Full
Main Level Bedrooms 3
Interior
Heating Hot Water
Cooling Central A/C
Flooring Hardwood
Equipment Dishwasher, Icemaker, Microwave, Oven/Range - Electric, Refrigerator, Stainless Steel Appliances
Furnishings No
Fireplace N
Appliance Dishwasher, Icemaker, Microwave, Oven/Range - Electric, Refrigerator, Stainless Steel Appliances
Heat Source Central
Laundry Basement
Exterior
Exterior Feature Deck(s)
Pool Above Ground
Water Access N
Roof Type Asphalt
Accessibility 2+ Access Exits
Porch Deck(s)
Garage N
Building
Story 1
Sewer Public Sewer
Water Public
Architectural Style Ranch/Rambler
Level or Stories 1
Additional Building Above Grade, Below Grade
Structure Type Dry Wall
New Construction N
Schools
Elementary Schools Phillis Wheatley
Middle Schools Wheatley
High Schools Woodbridge
School District Woodbridge
Others
Senior Community No
Tax ID 131-10.20-90.00
Ownership Fee Simple
SqFt Source Estimated
Acceptable Financing Cash, FHA, USDA, Conventional, VA
Horse Property N
Listing Terms Cash, FHA, USDA, Conventional, VA
Financing Cash,FHA,USDA,Conventional,VA
Special Listing Condition Standard
Read Less
Want to know what your home might be worth? Contact us for a FREE valuation!

Our team is ready to help you sell your home for the highest possible price ASAP

Bought with Russell J Chandler • Keller Williams Realty







