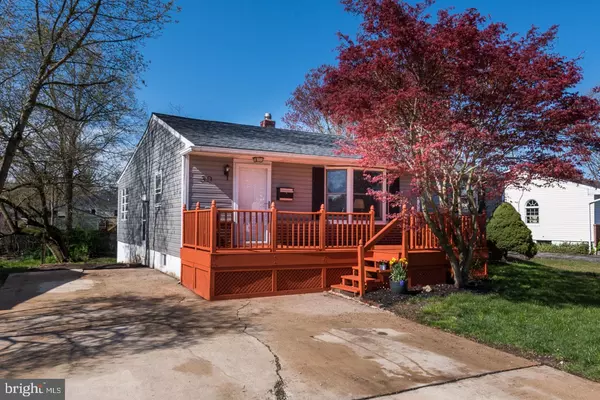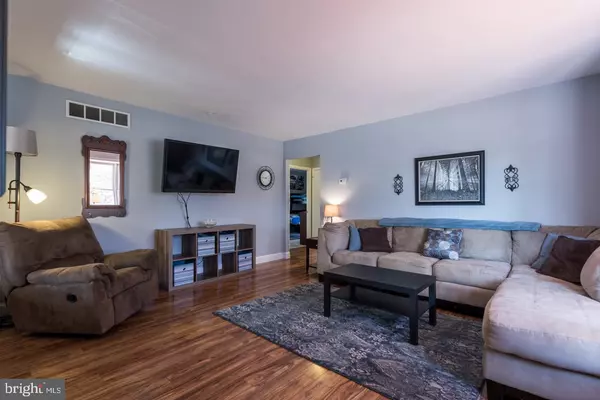$245,500
$240,000
2.3%For more information regarding the value of a property, please contact us for a free consultation.
30 CAWDOR LN New Castle, DE 19720
4 Beds
2 Baths
3,152 SqFt
Key Details
Sold Price $245,500
Property Type Single Family Home
Sub Type Detached
Listing Status Sold
Purchase Type For Sale
Square Footage 3,152 sqft
Price per Sqft $77
Subdivision Coventry
MLS Listing ID DENC498834
Sold Date 05/21/20
Style Ranch/Rambler
Bedrooms 4
Full Baths 1
Half Baths 1
HOA Y/N N
Abv Grd Liv Area 2,100
Originating Board BRIGHT
Year Built 1960
Annual Tax Amount $1,491
Tax Year 2019
Lot Size 6,970 Sqft
Acres 0.16
Lot Dimensions 67.60 x 110.00
Property Description
Welcome to 30 Cawdor Lane, a charming & beautifully updated home in the neighborhood of Coventry. With 2,100 square feet, 4 Bedrooms, renovated Kitchen, Sunroom, finished lower level, and deck, it is everything you need! Enter this home to the open living space joining the Living Room & Dining Room; perfect for entertaining, gatherings, and enjoying your everyday routine. Flow into the bright white Kitchen with granite countertops, tile backsplash, double sink with a window above and a view outdoors, and the perfect adjoining Dining Area. From the kitchen, step into the fantastic Sunroom, where you may just spend all of your time! Windows on three sides provide a bright & cozy spot to relax and unwind. Down the hall, you will find two Bedrooms and a full, updated Bathroom. The lower level of this home almost doubles the square footage with additional living space, which could be used as a Family Room, Rec Room, Office, or whatever your needs require. In addition, you will find another two Bedrooms and half Bath. This level also hosts the Laundry and additional storage space. Outside, use your lovely deck to grill, dine, and relax, and around back, a large shed provides storage for lawn equipment, bikes, etc. With the Christina River almost in your back yard, you will love the location with convenient access to Rt. 1 and I-95, proximity to the Christiana Mall and its surrounding restaurants and shopping, the University of Delaware, and Newark s renowned restaurants and nightlife. Hurry & View the Virtual Tour Here: http://30cawdor.4yourinfo2.com/hd_video_tour
Location
State DE
County New Castle
Area New Castle/Red Lion/Del.City (30904)
Zoning NC6.5
Rooms
Other Rooms Living Room, Dining Room, Bedroom 2, Bedroom 3, Bedroom 4, Kitchen, Family Room, Bedroom 1, Sun/Florida Room, Laundry, Bathroom 1, Half Bath
Basement Heated, Improved, Partially Finished
Main Level Bedrooms 2
Interior
Interior Features Attic, Carpet, Ceiling Fan(s), Family Room Off Kitchen, Floor Plan - Traditional, Formal/Separate Dining Room, Kitchen - Eat-In, Kitchen - Table Space, Upgraded Countertops
Hot Water Electric
Heating Forced Air
Cooling Central A/C
Flooring Laminated, Ceramic Tile, Carpet
Equipment Built-In Range, Dishwasher, Disposal, Exhaust Fan, Oven - Self Cleaning, Oven/Range - Gas, Washer/Dryer Hookups Only, Water Heater
Fireplace N
Appliance Built-In Range, Dishwasher, Disposal, Exhaust Fan, Oven - Self Cleaning, Oven/Range - Gas, Washer/Dryer Hookups Only, Water Heater
Heat Source Natural Gas
Laundry Basement, Hookup
Exterior
Exterior Feature Deck(s)
Waterfront N
Water Access N
Roof Type Pitched,Shingle
Accessibility None
Porch Deck(s)
Garage N
Building
Story 1
Foundation Block
Sewer Public Sewer
Water Public
Architectural Style Ranch/Rambler
Level or Stories 1
Additional Building Above Grade, Below Grade
Structure Type Dry Wall
New Construction N
Schools
Elementary Schools Pleasantville
Middle Schools George Read
School District Colonial
Others
Senior Community No
Tax ID 10-023.10-209
Ownership Fee Simple
SqFt Source Estimated
Acceptable Financing Cash, Conventional, FHA, VA
Listing Terms Cash, Conventional, FHA, VA
Financing Cash,Conventional,FHA,VA
Special Listing Condition Standard
Read Less
Want to know what your home might be worth? Contact us for a FREE valuation!

Our team is ready to help you sell your home for the highest possible price ASAP

Bought with Andrea L Harrington • RE/MAX Premier Properties







