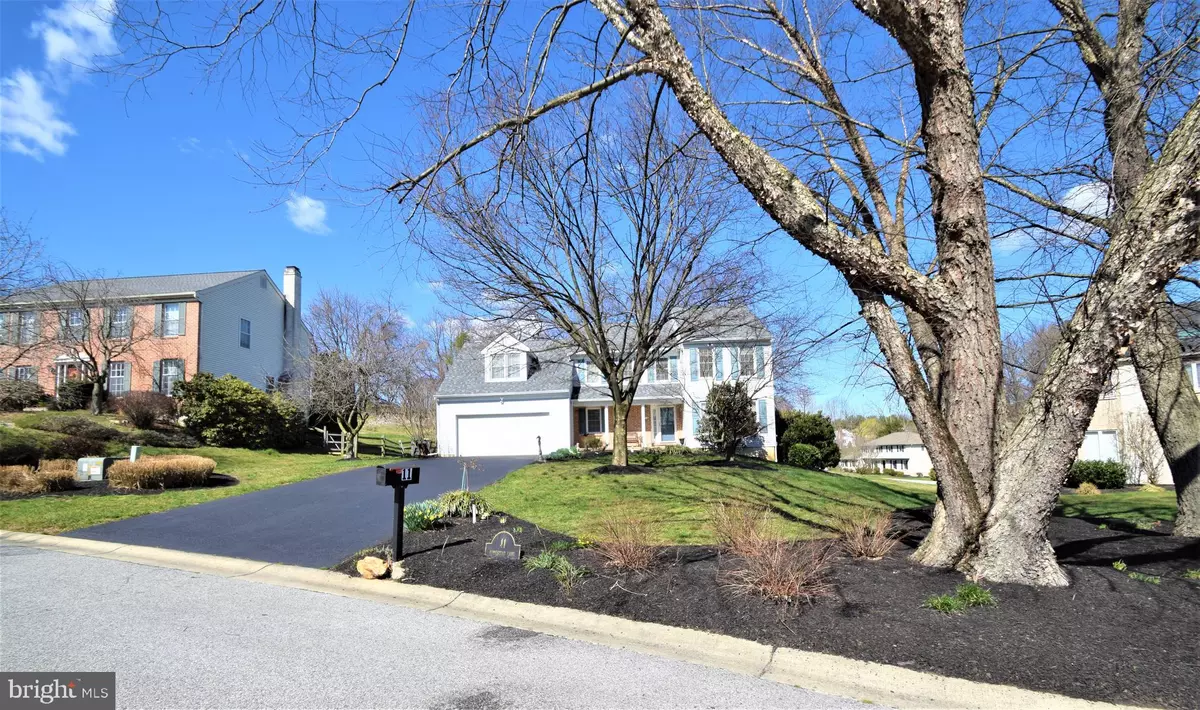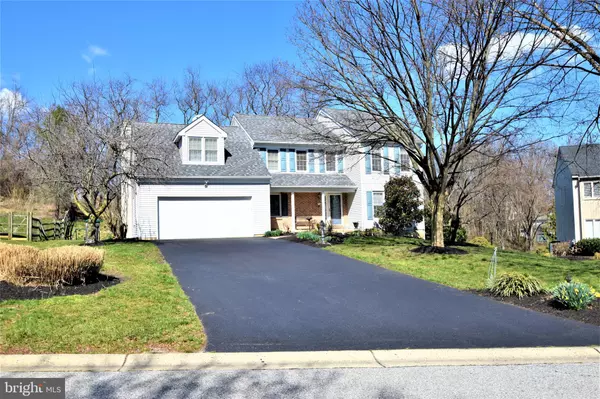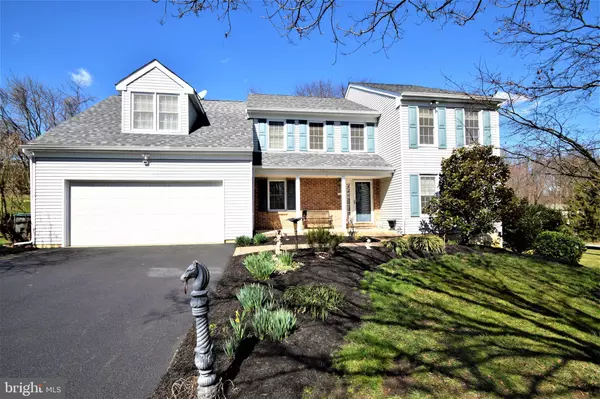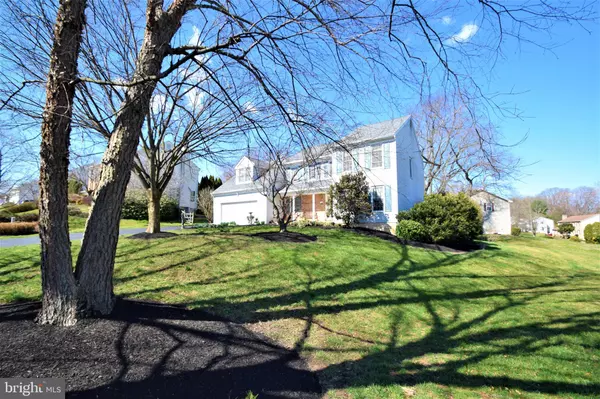$414,900
$409,900
1.2%For more information regarding the value of a property, please contact us for a free consultation.
11 HOMESTEAD LN Hockessin, DE 19707
4 Beds
3 Baths
2,600 SqFt
Key Details
Sold Price $414,900
Property Type Single Family Home
Sub Type Detached
Listing Status Sold
Purchase Type For Sale
Square Footage 2,600 sqft
Price per Sqft $159
Subdivision Piersons Ridge
MLS Listing ID DENC493204
Sold Date 05/15/20
Style Colonial
Bedrooms 4
Full Baths 2
Half Baths 1
HOA Y/N N
Abv Grd Liv Area 2,600
Originating Board BRIGHT
Year Built 1991
Annual Tax Amount $4,629
Tax Year 2019
Lot Size 0.370 Acres
Acres 0.37
Lot Dimensions 77.70 x 156.70
Property Description
Welcome to 11 Homestead Lane! This 2 story colonial located in the desirable community of Pierson's Ridge in the North Star feeder pattern, features many updates throughout. Brick paver walkway leading to front entry way with cover porch. Enter through the spacious 2 story foyer with hardwood flooring and second floor balcony with large windows providing lots of natural light. Just off of the main foyer there is a large living room with crown molding flowing through to the rear dining room opening into the gourmet kitchen area making it a great space for entertaining. The kitchen features new granite countertops, subway tile backsplash, and a new stainless steel stove and refrigerator. The open floor plan of the kitchen adjoins the breakfast room and sunk-in family room with cathedral ceiling, skylights, and stone fireplace. French doors lead to large rear deck with private backyard and open space. The upstairs large master suite features plenty of closet space with walk-in and additional hall closet leading to full en-suite bath with large soaking tub, double vanity, and stand-up shower. Three additional well sized bedrooms, one extra large bedroom with all share a center hall bath with tile floor, double sink vanity and shower tub. Some additional features include large 2 car garage, first floor laundry, and a large partially finished basement with bar area perfect for entertaining. Recent updates include a new roof in 2019, new A/C in 2019, new granite countertops and subway tile backsplash in 2019, driveway seal coated in 2019, new marble countertops in all bathrooms 2019, new shutters and gutters in 2019, new hot water heater in 2017, new carpet in 2017 and new windows in 2017. Conveniently located to Hockessin's shops, restaurants, library, baseball fields and the Hockessin Athletic Club.
Location
State DE
County New Castle
Area Hockssn/Greenvl/Centrvl (30902)
Zoning NC21
Rooms
Other Rooms Living Room, Dining Room, Primary Bedroom, Bedroom 2, Bedroom 3, Bedroom 4, Kitchen, Family Room, Breakfast Room
Basement Full, Partially Finished
Interior
Interior Features Attic, Bar, Breakfast Area, Carpet, Ceiling Fan(s), Chair Railings, Combination Dining/Living, Combination Kitchen/Dining, Crown Moldings, Dining Area, Efficiency, Family Room Off Kitchen, Formal/Separate Dining Room, Kitchen - Eat-In, Kitchen - Gourmet, Kitchen - Island, Kitchen - Table Space, Primary Bath(s), Soaking Tub, Stall Shower, Tub Shower, Upgraded Countertops, Water Treat System, Wood Floors
Heating Forced Air
Cooling Central A/C
Flooring Carpet, Hardwood, Ceramic Tile
Fireplaces Number 1
Fireplaces Type Wood
Furnishings No
Fireplace Y
Window Features Double Hung,Skylights,Vinyl Clad,Double Pane,Energy Efficient,Screens,Replacement
Heat Source Natural Gas
Laundry Main Floor
Exterior
Exterior Feature Deck(s)
Garage Garage Door Opener
Garage Spaces 2.0
Water Access N
View Trees/Woods
Roof Type Asphalt,Architectural Shingle
Street Surface Black Top
Accessibility None
Porch Deck(s)
Attached Garage 2
Total Parking Spaces 2
Garage Y
Building
Lot Description Backs to Trees, Cleared, Front Yard, Landscaping, Open, Rear Yard, SideYard(s), Sloping
Story 2
Sewer Public Sewer
Water Public
Architectural Style Colonial
Level or Stories 2
Additional Building Above Grade, Below Grade
Structure Type Dry Wall,Cathedral Ceilings,High,Vaulted Ceilings
New Construction N
Schools
Elementary Schools North Star
Middle Schools Henry B. Du Pont
High Schools Alexis I. Dupont
School District Red Clay Consolidated
Others
Senior Community No
Tax ID 08-007.30-150
Ownership Fee Simple
SqFt Source Assessor
Acceptable Financing FHA, Conventional, VA, Cash
Listing Terms FHA, Conventional, VA, Cash
Financing FHA,Conventional,VA,Cash
Special Listing Condition Standard
Read Less
Want to know what your home might be worth? Contact us for a FREE valuation!

Our team is ready to help you sell your home for the highest possible price ASAP

Bought with Monica H Bush • Patterson-Schwartz - Greenville







