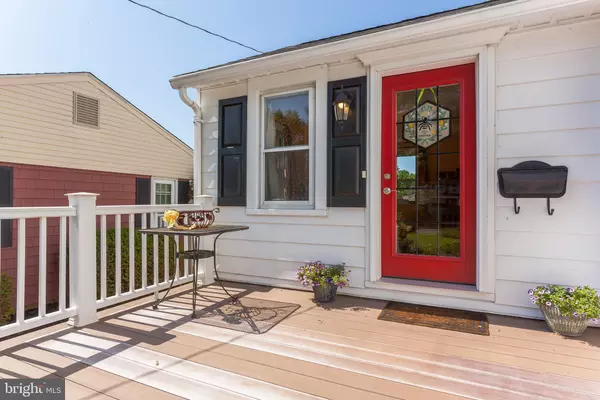$340,000
$324,900
4.6%For more information regarding the value of a property, please contact us for a free consultation.
712 E HANCOCK ST Lansdale, PA 19446
6 Beds
2 Baths
1,848 SqFt
Key Details
Sold Price $340,000
Property Type Single Family Home
Sub Type Detached
Listing Status Sold
Purchase Type For Sale
Square Footage 1,848 sqft
Price per Sqft $183
Subdivision Stony Creek
MLS Listing ID PAMC659196
Sold Date 10/08/20
Style Colonial
Bedrooms 6
Full Baths 2
HOA Y/N N
Abv Grd Liv Area 1,848
Originating Board BRIGHT
Year Built 1930
Annual Tax Amount $4,402
Tax Year 2020
Lot Size 8,375 Sqft
Acres 0.19
Lot Dimensions 63.00 x 0.00
Property Description
Lansdale has a lot of hidden gems and this is one of them. Really and truly move in ready. Home has been freshly painted throughout, and has lots of updates. From the composite deck front porch, you enter in to the dining room. The light filled dining room has new laminate floor, chair rail and plenty of space for entertaining. The kitchen has newer cabinets, corian counters, new accent tile backsplash, newer stainless steel appliances, double sink, atrium window, and lots of new high hats for plenty of lighting. The tile floor extends in to the laundry/mud room. The homeowner has moved the laundry, conveniently to this level. This room has plenty of storage, a fold down ironing board and lots of counter space (plus corian window sills). The best aspect is the door that leads to the backyard patio. Out back find a shed and raised garden for whatever veggies you prefer. A privacy fence surrounds the back yard. Access to the basement through bilco doors makes further storage convenient. The basement is unfinished as this seller is a woodworker. The basement has been full waterproofed as well. Wait til you see some of his pieces around the home. On the main level also you have a large living room, full bath and two bedrooms. Bedrooms on this level are currently an office and workout room. All have original hardwood floors. The full bath includes tile floor, corian counter, jetted tub with corian walls. Upstairs you will find three more bedrooms and an office. The upstairs has beautiful bamboo floors throughout. The main bedroom has 2 closets for his and her storage. The hall bath has corian counter, shower, and clever storage areas for all the cosmetics and sundries. Access to the storage attic with pull down stairs can be found in the nicely sized hall. Home is within walking distance of Memorial park and Stony Creek Park. Are you a commuter? If you are, or just want to go to Doylestown or Philly and not park and drive, walking distance to the Pennbrook train station. And close to shopping in Montgomeryville, Routes 309, PA turnpike and Northeast extension. Too many positives to pass up this opportunity for homeownership.
Location
State PA
County Montgomery
Area Lansdale Boro (10611)
Zoning RB
Rooms
Other Rooms Living Room, Dining Room, Bedroom 2, Bedroom 3, Bedroom 4, Bedroom 5, Kitchen, Bedroom 1, Laundry, Bedroom 6
Basement Full, Unfinished
Main Level Bedrooms 2
Interior
Hot Water Electric
Heating Baseboard - Hot Water
Cooling Central A/C
Flooring Bamboo, Hardwood, Ceramic Tile
Fireplace N
Heat Source Oil
Laundry Main Floor
Exterior
Water Access N
Accessibility None
Garage N
Building
Story 2
Sewer Public Sewer
Water Public
Architectural Style Colonial
Level or Stories 2
Additional Building Above Grade, Below Grade
New Construction N
Schools
Elementary Schools Gwyn-Nor
Middle Schools Penn Brook
High Schools North Penn
School District North Penn
Others
Senior Community No
Tax ID 11-00-07676-008
Ownership Fee Simple
SqFt Source Assessor
Special Listing Condition Standard
Read Less
Want to know what your home might be worth? Contact us for a FREE valuation!

Our team is ready to help you sell your home for the highest possible price ASAP

Bought with Anthony M Clemente • BHHS Fox & Roach-Blue Bell







