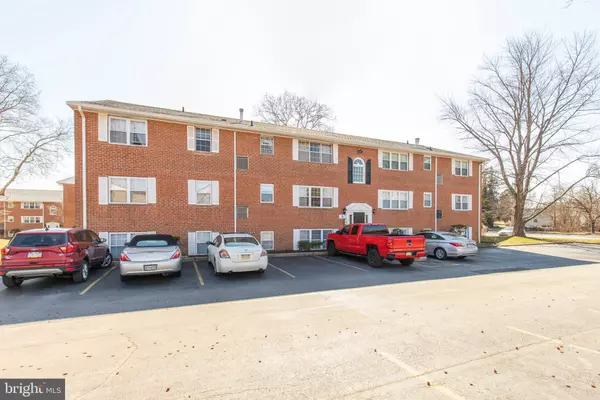$80,000
$80,000
For more information regarding the value of a property, please contact us for a free consultation.
828 SOUTH AVE #A6 Secane, PA 19018
1 Bed
1 Bath
674 SqFt
Key Details
Sold Price $80,000
Property Type Condo
Sub Type Condo/Co-op
Listing Status Sold
Purchase Type For Sale
Square Footage 674 sqft
Price per Sqft $118
Subdivision Woodstream
MLS Listing ID PADE509890
Sold Date 04/15/20
Style Traditional
Bedrooms 1
Full Baths 1
Condo Fees $179/mo
HOA Y/N N
Abv Grd Liv Area 674
Originating Board BRIGHT
Year Built 1974
Annual Tax Amount $2,648
Tax Year 2020
Lot Dimensions 0.00 x 0.00
Property Description
Charming 1 bed, 1 bath Condo available in Secane, Pa! Perfect for a single person or happy couple. Located in a friendly community with lots of parking, picnic tables and open space. Easy to entertain friends and family inside and out! As you enter the condo, you'll be welcomed with lots of natural light and overhead lighting. Get comfortable and hang your coat in the storage closet or bedroom closet. The bedroom is spacious yet cozy with lots of windows! Throughout the home you'll notice plenty of wall outlets and white space that will match any decor! In the kitchen you'll find upper and lower cabinets with a generous amount of counter space - dishwasher included! Enjoy your meals just outside the kitchen in the dining area. The bathroom has a gorgeous step in shower and under sink storage cabinets. Within walking distance to Brookwood Park, Septa & YMCA which offers childcare and a pool. Quick drive to Walmart, Gas Stations and Interstate 476!
Location
State PA
County Delaware
Area Ridley Twp (10438)
Zoning .
Rooms
Main Level Bedrooms 1
Interior
Interior Features Ceiling Fan(s)
Heating Forced Air
Cooling Central A/C
Flooring Carpet
Equipment Dishwasher
Fireplace N
Appliance Dishwasher
Heat Source Natural Gas
Exterior
Water Access N
Accessibility None
Garage N
Building
Story 1
Unit Features Garden 1 - 4 Floors
Sewer Public Sewer
Water Public
Architectural Style Traditional
Level or Stories 1
Additional Building Above Grade, Below Grade
New Construction N
Schools
School District Ridley
Others
Senior Community No
Tax ID 38-04-02047-06
Ownership Fee Simple
Special Listing Condition Standard
Read Less
Want to know what your home might be worth? Contact us for a FREE valuation!

Our team is ready to help you sell your home for the highest possible price ASAP

Bought with Brian Gibson • Long & Foster Real Estate, Inc.







