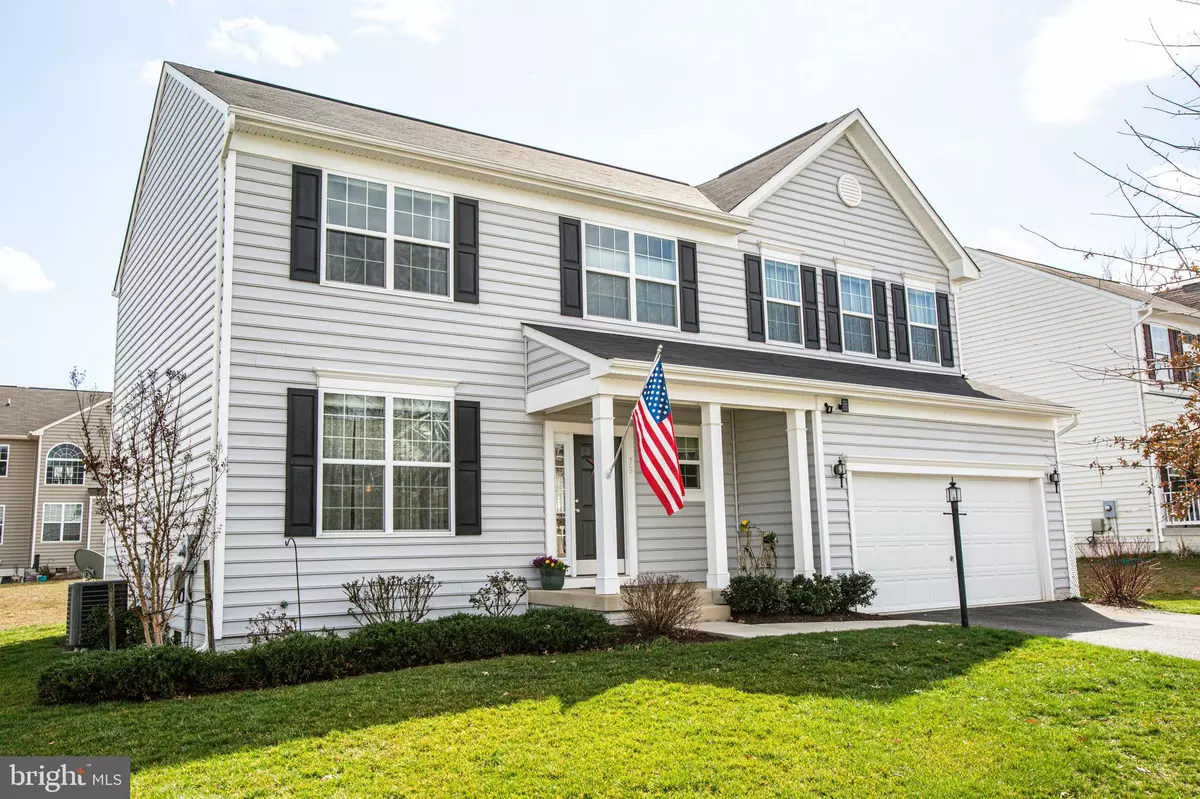$429,900
$429,900
For more information regarding the value of a property, please contact us for a free consultation.
75 COLEMANS MILL DR Fredericksburg, VA 22405
4 Beds
4 Baths
3,226 SqFt
Key Details
Sold Price $429,900
Property Type Single Family Home
Sub Type Detached
Listing Status Sold
Purchase Type For Sale
Square Footage 3,226 sqft
Price per Sqft $133
Subdivision Leeland Station
MLS Listing ID VAST219400
Sold Date 05/04/20
Style Colonial
Bedrooms 4
Full Baths 3
Half Baths 1
HOA Fees $78/qua
HOA Y/N Y
Abv Grd Liv Area 2,484
Originating Board BRIGHT
Year Built 2015
Annual Tax Amount $3,926
Tax Year 2019
Lot Size 9,635 Sqft
Acres 0.22
Property Description
Don't wait to build! This like-new home built by K. Hovnanian has been kept in pristine condition and is enhanced by an amazing screened porch and deck to expand your living & entertaining space. Sunny windows allow light to fill the home and the neutral decor is ready for any choosy buyer. The gourmet kitchen features stainless steel appliances, granite counters and Espresso cabinets for a contemporary feel. Double wall ovens and kitchen island with sink will be the envy of any chef. Formal living and dining rooms provide ample space for formal entertaining, or room for an office or study. The Master Bedroom suite features a large bedroom, two closets and a luxurious master bathroom. Custom ceramic tile, double vanities, large shower with seat, and corner soaking tub offer a sanctuary at the end of the day. The lower level of the home provides room for a home gym, rec room, or game room, and plenty of additional storage. This beautiful home is within walking distance of the Leeland Station VRE stop for those commuting north. Community amenities include pool, tennis, walking trails, playgrounds, and common areas. Bring your choosiest buyer - they'll fall in love with this home!
Location
State VA
County Stafford
Zoning PD1
Rooms
Other Rooms Living Room, Dining Room, Primary Bedroom, Bedroom 2, Bedroom 3, Bedroom 4, Kitchen, Game Room, Family Room, Recreation Room, Storage Room, Bathroom 2, Bathroom 3, Primary Bathroom, Screened Porch
Basement Full
Interior
Interior Features Attic, Attic/House Fan, Breakfast Area, Ceiling Fan(s), Family Room Off Kitchen, Formal/Separate Dining Room, Kitchen - Island, Kitchen - Gourmet, Kitchen - Table Space, Primary Bath(s), Pantry, Recessed Lighting, Soaking Tub, Stall Shower, Tub Shower, Upgraded Countertops, Walk-in Closet(s), Window Treatments, Wood Floors
Hot Water Natural Gas
Heating Forced Air
Cooling Central A/C
Flooring Ceramic Tile, Hardwood
Fireplaces Number 1
Fireplaces Type Fireplace - Glass Doors, Mantel(s)
Equipment Built-In Microwave, Dishwasher, Disposal, Dryer, Exhaust Fan, Icemaker, Microwave, Cooktop, Refrigerator, Stainless Steel Appliances, Washer, Water Heater, Oven - Wall, Oven - Double
Fireplace Y
Window Features Energy Efficient,Screens,Sliding
Appliance Built-In Microwave, Dishwasher, Disposal, Dryer, Exhaust Fan, Icemaker, Microwave, Cooktop, Refrigerator, Stainless Steel Appliances, Washer, Water Heater, Oven - Wall, Oven - Double
Heat Source Natural Gas
Laundry Upper Floor
Exterior
Exterior Feature Deck(s), Porch(es), Screened
Garage Garage - Front Entry, Garage Door Opener
Garage Spaces 2.0
Amenities Available Tennis Courts, Basketball Courts, Jog/Walk Path, Club House, Swimming Pool, Tot Lots/Playground
Waterfront N
Water Access N
Accessibility None
Porch Deck(s), Porch(es), Screened
Attached Garage 2
Total Parking Spaces 2
Garage Y
Building
Lot Description Landscaping, Level, No Thru Street
Story 3+
Sewer Public Sewer
Water Public
Architectural Style Colonial
Level or Stories 3+
Additional Building Above Grade, Below Grade
New Construction N
Schools
Elementary Schools Conway
Middle Schools Edward E. Drew
High Schools Stafford
School District Stafford County Public Schools
Others
HOA Fee Include Common Area Maintenance,Pool(s)
Senior Community No
Tax ID 46-M-7-B-463
Ownership Fee Simple
SqFt Source Assessor
Horse Property N
Special Listing Condition Standard
Read Less
Want to know what your home might be worth? Contact us for a FREE valuation!

Our team is ready to help you sell your home for the highest possible price ASAP

Bought with Bradley W Gibson • Keller Williams Realty







