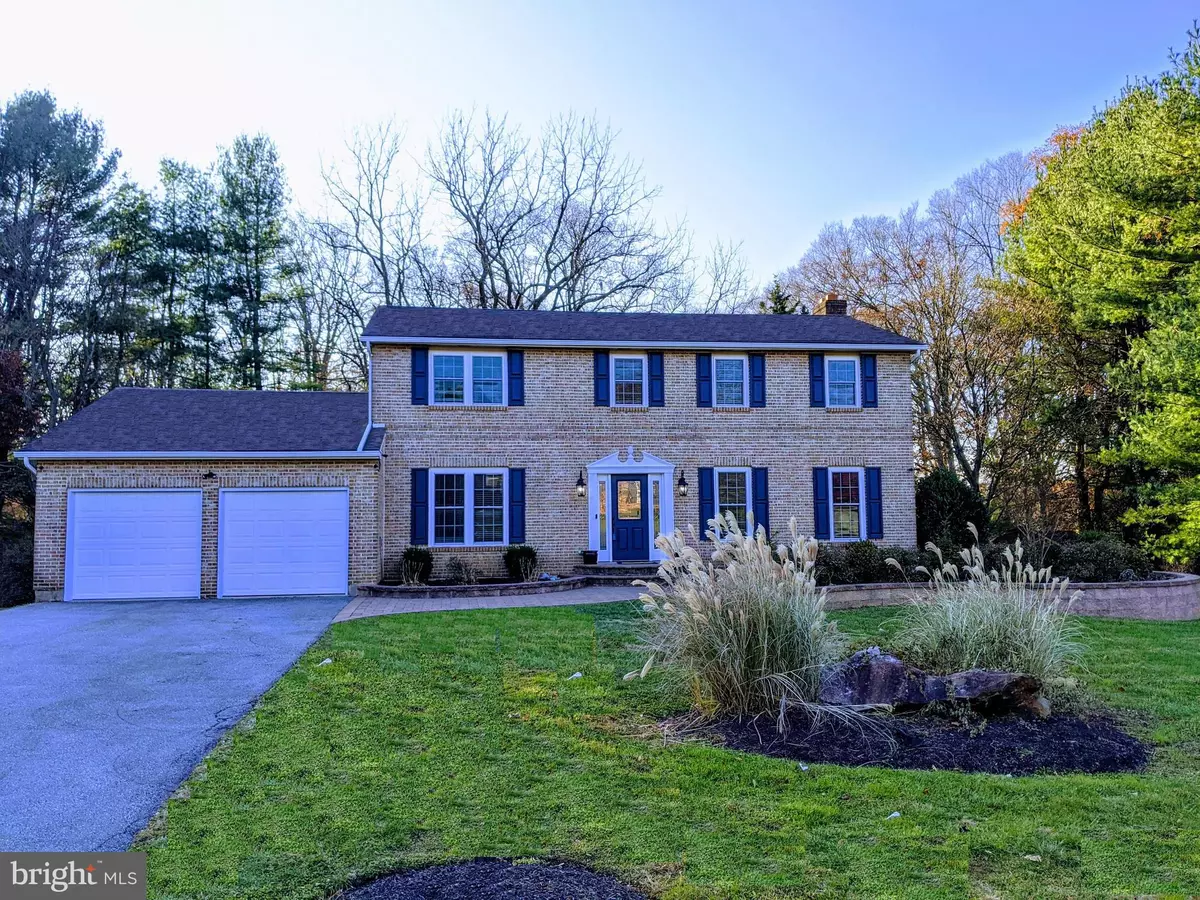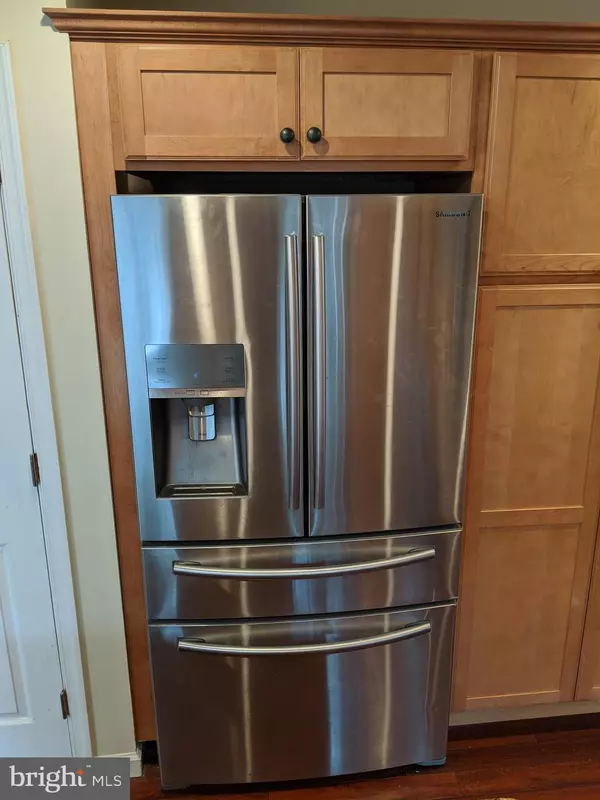$440,000
$450,000
2.2%For more information regarding the value of a property, please contact us for a free consultation.
37 STATEN DR Hockessin, DE 19707
4 Beds
3 Baths
3,575 SqFt
Key Details
Sold Price $440,000
Property Type Single Family Home
Sub Type Detached
Listing Status Sold
Purchase Type For Sale
Square Footage 3,575 sqft
Price per Sqft $123
Subdivision Stuyvesant Hills
MLS Listing ID DENC491254
Sold Date 03/13/20
Style Colonial
Bedrooms 4
Full Baths 2
Half Baths 1
HOA Y/N N
Abv Grd Liv Area 2,875
Originating Board BRIGHT
Year Built 1984
Annual Tax Amount $4,176
Tax Year 2019
Lot Size 0.420 Acres
Acres 0.42
Lot Dimensions 139.10 x 128.10
Property Description
Say hello to 37 Staten Dr - a stately, brick, center hall colonial which is beautiful and inviting with lots of curb appeal. This home has been thoughtfully updated inside and out over the last 5 years and is now ready for new owners to just move in and enjoy all those updates! You will be greeted by a beautiful expanded EP Henry paver walkway, front steps, and oversized planting beds that frame the front door entry. Walk through the new fiberglass front door to be greeted by freshly painted neutral walls and a center hall with gleaming hardwoods throughout the entire first level, flanked by a formal living room to the right, and dining room to the left. Keep walking into a warm, recently renovated kitchen complete with KraftMaid soft close maple cabinets, crown molding accents, beautiful granite countertops, center island, coffee/drink station, stainless steel appliances, recessed lighting and under cabinet lighting, with lots of natural light. Look out into the wooded backyard while enjoying your morning coffee in front of the recently replaced bay window bringing more natural light into the eat-in kitchen space. The kitchen opens onto a large comfortable family room complete with brick hearth and wood burning fireplace (child proofing around the perimeter can be easily removed if desired). A new glass sliding door lets in plenty of natural light and gives easy access to the spacious deck. Beyond the kitchen are the powder room, laundry area and a cozy den that can become a perfect office, study, craft room, or play area with another door to the deck just outside of the laundry/mud room.From the kitchen, take a walk downstairs into a fully finished, cozy walk out basement. This is a perfect recreation, gaming or home theater space with custom lighting, upgraded carpet, and lots of storage space. Keep an eye out for the special feature under the stairs that can be used as a great play space or easily accessible storage! Upstairs you will find amply-sized, freshly painted bedrooms with updated fans/lighting fixtures and plush upgraded carpeting throughout. The spacious master bedroom features a walk-in closet with custom organizers, and an updated en suite bath with a large 2 person shower (a perfect partner to the new natural gas tankless hot water heater). The remaining bedrooms are all well sized with plenty of closet space, and share a beautifully updated hall bathroom. This wonderful home is set on nearly 1/2 acre of ground framed by mature trees in a quiet, highly desirable neighborhood which feeds to Cooke Elementary (K-5) and H.B. DuPont Middle School (6-8), and is walking distance to Wilmington Christian School (K-12). Carrier Infiniti HVAC (heat pump with natural gas backup) heats and cools the home very efficiently. Additionally the home's ductwork, plumbing, upgraded sound-dampening impact-resistant (hurricane) windows, and appliances are all recently installed/updated. This home truly needs to be seen to be fully appreciated as there are too many upgrades and special features to list!
Location
State DE
County New Castle
Area Hockssn/Greenvl/Centrvl (30902)
Zoning NC15
Rooms
Other Rooms Living Room, Dining Room, Primary Bedroom, Bedroom 2, Bedroom 3, Bedroom 4, Kitchen, Family Room, Den, Laundry, Recreation Room
Basement Fully Finished
Interior
Interior Features Carpet, Ceiling Fan(s), Crown Moldings, Dining Area, Family Room Off Kitchen, Formal/Separate Dining Room, Kitchen - Eat-In, Kitchen - Gourmet, Kitchen - Island, Recessed Lighting, Upgraded Countertops, Walk-in Closet(s), Wine Storage, Wood Floors
Heating Heat Pump - Gas BackUp
Cooling Central A/C
Flooring Hardwood, Carpet, Ceramic Tile
Fireplaces Number 1
Fireplaces Type Brick
Equipment Built-In Microwave, Built-In Range, Dishwasher, Energy Efficient Appliances, Stainless Steel Appliances
Furnishings No
Fireplace Y
Window Features Energy Efficient,Triple Pane
Appliance Built-In Microwave, Built-In Range, Dishwasher, Energy Efficient Appliances, Stainless Steel Appliances
Heat Source Natural Gas
Laundry Main Floor
Exterior
Exterior Feature Deck(s)
Garage Garage - Front Entry, Garage Door Opener
Garage Spaces 7.0
Water Access N
Roof Type Architectural Shingle
Accessibility None
Porch Deck(s)
Attached Garage 2
Total Parking Spaces 7
Garage Y
Building
Lot Description Backs to Trees, No Thru Street, Private, Rear Yard, Secluded
Story 2
Sewer Public Sewer
Water Public
Architectural Style Colonial
Level or Stories 2
Additional Building Above Grade, Below Grade
Structure Type Dry Wall
New Construction N
Schools
Elementary Schools William F. Cooke
Middle Schools Henry B. Du Pont
High Schools Alexis I. Dupont
School District Red Clay Consolidated
Others
Pets Allowed Y
Senior Community No
Tax ID 08-013.40-043
Ownership Fee Simple
SqFt Source Assessor
Horse Property N
Special Listing Condition Standard
Pets Description No Pet Restrictions
Read Less
Want to know what your home might be worth? Contact us for a FREE valuation!

Our team is ready to help you sell your home for the highest possible price ASAP

Bought with Kevin M Ciccone • Keller Williams Realty - Washington Township







