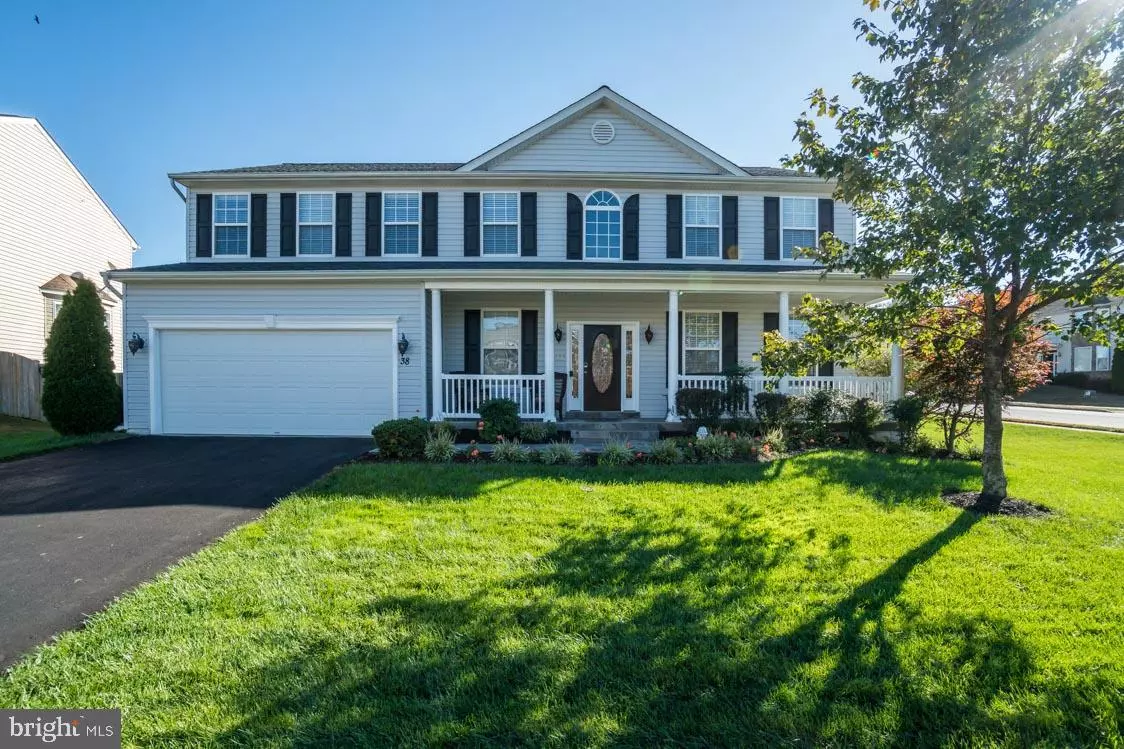$500,000
$490,000
2.0%For more information regarding the value of a property, please contact us for a free consultation.
38 SNOW DR Stafford, VA 22554
5 Beds
4 Baths
4,230 SqFt
Key Details
Sold Price $500,000
Property Type Single Family Home
Sub Type Detached
Listing Status Sold
Purchase Type For Sale
Square Footage 4,230 sqft
Price per Sqft $118
Subdivision Seasons Landing
MLS Listing ID VAST216112
Sold Date 01/28/20
Style Traditional
Bedrooms 5
Full Baths 3
Half Baths 1
HOA Fees $75/mo
HOA Y/N Y
Abv Grd Liv Area 3,022
Originating Board BRIGHT
Year Built 2010
Annual Tax Amount $4,314
Tax Year 2018
Lot Size 9,457 Sqft
Acres 0.22
Property Description
Welcome home to 38 Snow Drive in gorgeous Seasons Landing! This home has everything that you have been looking for! As soon as you walk inside, you willll be greeted with beautiful Brazilian Redwood flooring. The Kitchen features upgraded Cherrywood Cabinets and Granite countertops. From the large living and dining areas to the kitchen island, the layout and features of this home make it an entertainers dream! The large Master Suite features a living area, walk-in closets with custom built-ins and a large bathroom with a Whirlpool Tub. You will love all of the natural light that this home provides with builder upgraded skylights and the advantage of being a corner lot! The exterior of the home you will enjoy summers on the front porch or back patio. Lawn care is a breeze as this home is meticulously maintained and comes equipped with an irrigation system. Fully finished basement with NTC 5th Bedroom, Exercise Room and great place to watch a movie or the Big Game! Conveniently located within minutes of local shopping, dining and commuter rails make this home extremely desirable.
Location
State VA
County Stafford
Zoning R1
Rooms
Basement Full
Interior
Interior Features Carpet, Ceiling Fan(s), Combination Kitchen/Dining, Dining Area, Family Room Off Kitchen, Flat, Floor Plan - Open, Formal/Separate Dining Room, Intercom, Kitchen - Eat-In, Kitchen - Island, Primary Bath(s), Pantry, Recessed Lighting, Skylight(s), Stall Shower, Tub Shower, Upgraded Countertops, Walk-in Closet(s), Wood Floors
Heating Heat Pump(s)
Cooling Central A/C
Fireplaces Number 1
Equipment Built-In Microwave, Dishwasher, Disposal, Intercom, Stove, Refrigerator, Water Heater
Furnishings No
Fireplace Y
Appliance Built-In Microwave, Dishwasher, Disposal, Intercom, Stove, Refrigerator, Water Heater
Heat Source Natural Gas
Exterior
Garage Built In, Garage Door Opener, Inside Access, Oversized
Garage Spaces 4.0
Amenities Available Basketball Courts, Common Grounds, Jog/Walk Path, Soccer Field, Tennis Courts, Tot Lots/Playground
Waterfront N
Water Access N
View Scenic Vista
Accessibility None
Attached Garage 2
Total Parking Spaces 4
Garage Y
Building
Story 3+
Sewer Public Sewer
Water Public
Architectural Style Traditional
Level or Stories 3+
Additional Building Above Grade, Below Grade
New Construction N
Schools
Elementary Schools Call School Board
Middle Schools Call School Board
High Schools Call School Board
School District Stafford County Public Schools
Others
HOA Fee Include Common Area Maintenance
Senior Community No
Tax ID 30-NN-2- -136
Ownership Fee Simple
SqFt Source Assessor
Horse Property N
Special Listing Condition Standard
Read Less
Want to know what your home might be worth? Contact us for a FREE valuation!

Our team is ready to help you sell your home for the highest possible price ASAP

Bought with Mohamad F. Saleh • Open Real Estate, INC



