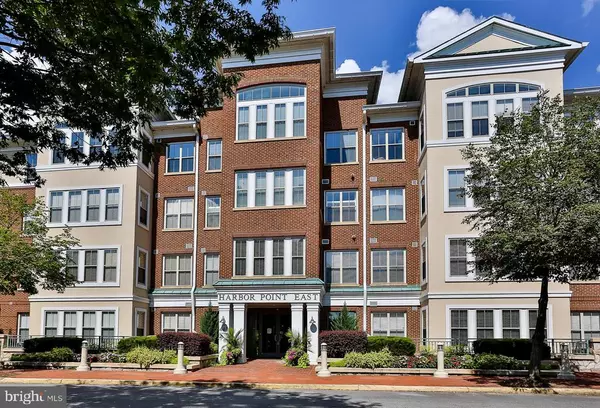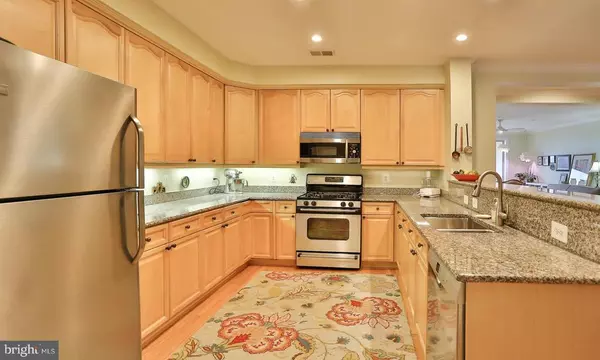$477,500
$489,000
2.4%For more information regarding the value of a property, please contact us for a free consultation.
440 BELMONT BAY DR #301 Woodbridge, VA 22191
2 Beds
2 Baths
1,786 SqFt
Key Details
Sold Price $477,500
Property Type Condo
Sub Type Condo/Co-op
Listing Status Sold
Purchase Type For Sale
Square Footage 1,786 sqft
Price per Sqft $267
Subdivision Belmont Bay
MLS Listing ID VAPW505724
Sold Date 10/28/20
Style Contemporary
Bedrooms 2
Full Baths 2
Condo Fees $646/mo
HOA Fees $64/mo
HOA Y/N Y
Abv Grd Liv Area 1,786
Originating Board BRIGHT
Year Built 2004
Annual Tax Amount $5,244
Tax Year 2020
Property Description
WOW, WOW, WOW! Waterfront living in this bright and luxurious condo - Its like being on vacation all year round! Welcome to your new home in this almost 1,800 sqft, 2 bedroom and 2 bathroom condo. Gleaming hardwood floors run through the living & dining areas, and the kitchen. The gourmet kitchen boasts stainless steel appliances, granite counters, recessed lights and a breakfast bar. The formal dining area can accommodate a large dining table, and the wall sized mirror helps disburse natural light. Enjoy the gorgeous view of the Occoquan river from the spacious family room, or from the large balcony. Both bedrooms in this condo also have stunning water views. The master suite features a huge walk-in closet, and an updated bathroom with frameless shower, soaking tub with jets, and double vanity with granite counter. Seperate Den can be used as a home office or study. The second bathroom is updated with beautiful tiles and granite counter. New water heater and dishwasher in 2019. Building amenities include exercise room, and underground parking garage with 2 assigned spaces, and storage room. Walk to tennis courts, pool, marina, and join the nature trails on the Occoquan river just outside the building. VRE station 1.4 miles away makes commuting a breeze! Convenient location for commuting to Washington D.C., Quantico MCB, Fort Belvoir and the Pentagon. Close to shops and restaurants, and Historic Occoquan.
Location
State VA
County Prince William
Zoning PMD
Rooms
Main Level Bedrooms 2
Interior
Interior Features Breakfast Area, Carpet, Ceiling Fan(s), Dining Area, Floor Plan - Open, Kitchen - Gourmet, Recessed Lighting, Soaking Tub, Store/Office, Upgraded Countertops, Walk-in Closet(s), WhirlPool/HotTub, Wood Floors
Hot Water Electric
Heating Central
Cooling Central A/C
Flooring Hardwood, Carpet, Ceramic Tile
Fireplaces Number 1
Equipment Built-In Microwave, Dishwasher, Disposal, Dryer, Icemaker, Oven/Range - Gas, Refrigerator, Stainless Steel Appliances, Washer
Appliance Built-In Microwave, Dishwasher, Disposal, Dryer, Icemaker, Oven/Range - Gas, Refrigerator, Stainless Steel Appliances, Washer
Heat Source Natural Gas
Exterior
Garage Basement Garage
Garage Spaces 2.0
Amenities Available Common Grounds, Jog/Walk Path, Reserved/Assigned Parking, Swimming Pool, Tennis Courts, Tot Lots/Playground, Exercise Room, Extra Storage
Water Access Y
View River
Accessibility None
Attached Garage 2
Total Parking Spaces 2
Garage Y
Building
Story 1
Unit Features Garden 1 - 4 Floors
Sewer Public Sewer
Water Public
Architectural Style Contemporary
Level or Stories 1
Additional Building Above Grade, Below Grade
New Construction N
Schools
School District Prince William County Public Schools
Others
HOA Fee Include Common Area Maintenance,Ext Bldg Maint,Management,Trash,Water,Snow Removal,Recreation Facility,Pool(s),Reserve Funds,Road Maintenance,Insurance
Senior Community No
Tax ID 8492-53-3560.03
Ownership Condominium
Security Features Desk in Lobby,Smoke Detector,Sprinkler System - Indoor
Acceptable Financing Cash, FHA, VA
Listing Terms Cash, FHA, VA
Financing Cash,FHA,VA
Special Listing Condition Standard
Read Less
Want to know what your home might be worth? Contact us for a FREE valuation!

Our team is ready to help you sell your home for the highest possible price ASAP

Bought with Katalin Mangrio • Avery-Hess, REALTORS







