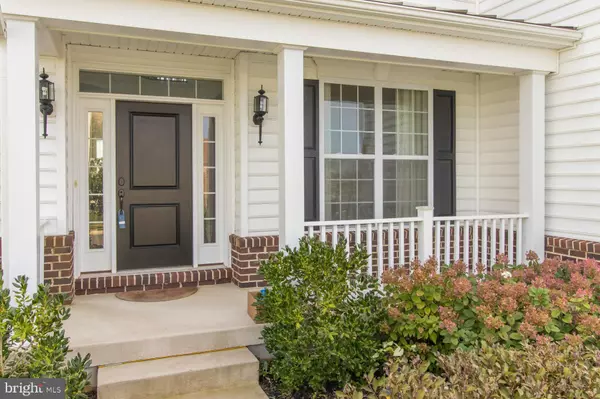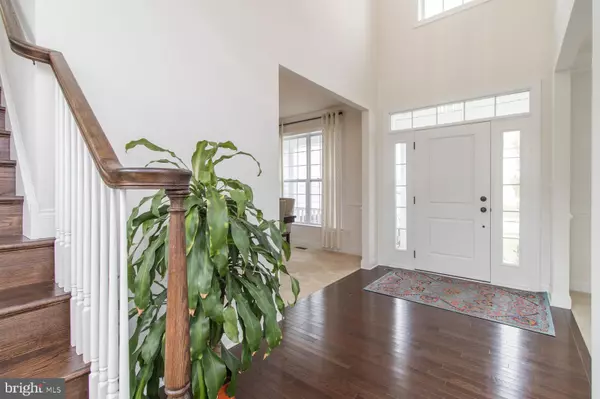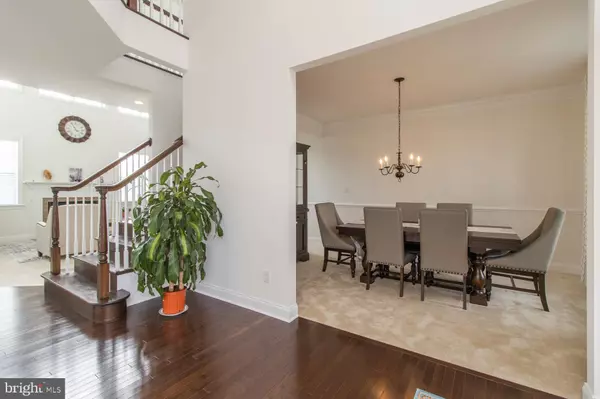$480,000
$509,900
5.9%For more information regarding the value of a property, please contact us for a free consultation.
808 QUINN CT New Castle, DE 19720
5 Beds
3 Baths
3,150 SqFt
Key Details
Sold Price $480,000
Property Type Single Family Home
Sub Type Detached
Listing Status Sold
Purchase Type For Sale
Square Footage 3,150 sqft
Price per Sqft $152
Subdivision High Pointe At St Ge
MLS Listing ID DENC509842
Sold Date 01/22/21
Style Colonial
Bedrooms 5
Full Baths 3
HOA Fees $110/mo
HOA Y/N Y
Abv Grd Liv Area 3,150
Originating Board BRIGHT
Year Built 2016
Annual Tax Amount $4,143
Tax Year 2020
Lot Size 0.340 Acres
Acres 0.34
Lot Dimensions 0.00 x 0.00
Property Description
Situated on one of the largest lots in the sought after community of Highpoint at St Georges, this Toll Brother Estate Home boasts of 5 bedrooms, 3 full baths with an in-law suite with full bathroom and full bath on main level. As you walk into the house, you are greeted by the open two story foyer flanked by an elegant dining room to the right and an office to the left. The open two story family room is wide and spacious with lots of windows which bring in a lot of sun light. The kitchen features eight recess lights, granite countertops, an island, 42'" cabinets with crowns, stainless steel appliances with wall oven and microwave and a cooktop that vents to exterior. The bathroom has been redesigned to make it lager and taller. Hardwood floorings in foyer, kitchen, pantry and main floor laundry. Hardwood floored steps and spindles on stairs will lead to the equally impressive upper level with a master bedroom with a tray ceiling and a master bath, and an additional 3 bedrooms. You can look down from either side of the hallway - and you can also see the beautiful scenes and the canal right from upper level. Convenient location: Close to Route 1 and Route 13 and easy commute to Wilmington and Middletown. The community has children's playground area and a out-door swimming pool. Schedule your tour today.
Location
State DE
County New Castle
Area New Castle/Red Lion/Del.City (30904)
Zoning S
Rooms
Other Rooms Living Room, Dining Room, Primary Bedroom, Kitchen, Family Room, Bedroom 1, Other
Basement Full
Main Level Bedrooms 1
Interior
Interior Features Carpet, Ceiling Fan(s), Kitchen - Eat-In, Kitchen - Island, Stall Shower, Tub Shower, Walk-in Closet(s)
Hot Water Natural Gas
Heating Forced Air
Cooling Central A/C
Flooring Hardwood, Carpet
Fireplaces Number 1
Fireplaces Type Gas/Propane
Equipment Dishwasher, Disposal, Dryer, Refrigerator, Range Hood, Washer, Water Heater
Fireplace Y
Appliance Dishwasher, Disposal, Dryer, Refrigerator, Range Hood, Washer, Water Heater
Heat Source Natural Gas
Laundry Main Floor
Exterior
Garage Garage - Side Entry
Garage Spaces 2.0
Utilities Available Cable TV Available, Electric Available, Natural Gas Available, Sewer Available, Water Available
Amenities Available Pool - Outdoor
Waterfront N
Water Access N
Roof Type Shingle
Accessibility None
Attached Garage 2
Total Parking Spaces 2
Garage Y
Building
Story 2
Sewer Public Sewer
Water Public
Architectural Style Colonial
Level or Stories 2
Additional Building Above Grade, Below Grade
Structure Type 9'+ Ceilings,Tray Ceilings
New Construction N
Schools
School District Colonial
Others
HOA Fee Include Common Area Maintenance,Health Club
Senior Community No
Tax ID 12-027.10-112
Ownership Fee Simple
SqFt Source Assessor
Acceptable Financing Cash, Conventional, FHA, VA
Listing Terms Cash, Conventional, FHA, VA
Financing Cash,Conventional,FHA,VA
Special Listing Condition Standard
Read Less
Want to know what your home might be worth? Contact us for a FREE valuation!

Our team is ready to help you sell your home for the highest possible price ASAP

Bought with Ping Xu • RE/MAX Edge







