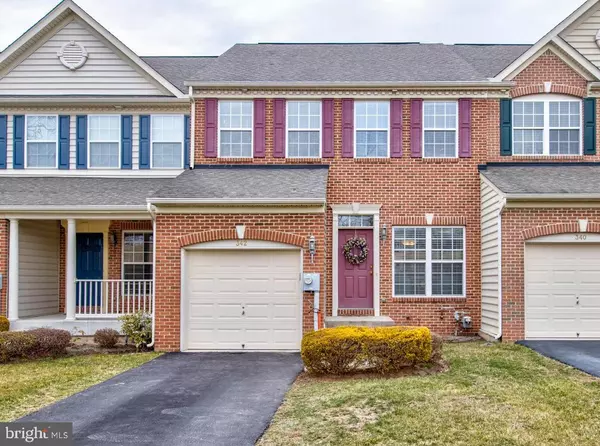$320,000
$339,000
5.6%For more information regarding the value of a property, please contact us for a free consultation.
342 ELIZABETH DR Kennett Square, PA 19348
3 Beds
4 Baths
2,588 SqFt
Key Details
Sold Price $320,000
Property Type Townhouse
Sub Type Interior Row/Townhouse
Listing Status Sold
Purchase Type For Sale
Square Footage 2,588 sqft
Price per Sqft $123
Subdivision Penns Manor
MLS Listing ID PACT499288
Sold Date 06/26/20
Style Traditional
Bedrooms 3
Full Baths 3
Half Baths 1
HOA Fees $110/mo
HOA Y/N Y
Abv Grd Liv Area 1,788
Originating Board BRIGHT
Year Built 2007
Annual Tax Amount $5,765
Tax Year 2019
Lot Size 3,372 Sqft
Acres 0.08
Lot Dimensions 0.00 x 0.00
Property Description
Welcome to Penns Manor! This Kensington model offers three large bedrooms, three full baths, one half bath, and a walk out - finished lower level! Upon entry into the living and dining areas, enjoy bamboo flooring throughout the first level, 9 foot ceiling, upgraded lighting fixtures, and a gas fireplace in the family room. Stainless appliances in the kitchen include a JennAir 5 burner gas range, 42 inch premium cabinetry, Corian countertops, and recessed lighting. Breakfast area includes a pantry, sliding glass doors that lead to a freshly stained deck (September 2019), with a stairway to the backyard. Powder room recently painted (February 2020), laundry located off the 1 car garage, which has been finished to include an automatic garage opener with remotes (2013), and storage with movable hooks and shelving (2018) - this completes the first level. Second level includes new premium carpet throughout, and fresh paint in Master bedroom and bath, and second bedroom (February 2020). Master suite features a vaulted ceiling, walk in closet, and french doors. Master bath includes a double bowl vanity, 12 inch ceramic tile flooring, soaking tub with decorative tile surround, and a separate shower stall. Two large bedrooms and a full bath complete this level. Lastly, new premium carpet installed throughout the lower level, freshly painted ceiling, along with new lighting fixtures (February 2020). This versatile space has a full bath, plenty of storage, and sliding glass doors to the backyard. Whatever your pleasure, this community is approximately a mile walk to the local festivities of downtown Kennett Square. Take a stroll for dinner and shopping or stop by Victory Brewing Company, after a long days work. Conveniently located near Route 1 and 52, Wilmington and Philadelphia.
Location
State PA
County Chester
Area Kennett Twp (10362)
Zoning C
Rooms
Other Rooms Living Room, Dining Room, Primary Bedroom, Bedroom 2, Family Room, Basement, Bedroom 1, Bathroom 3
Basement Full
Interior
Interior Features Breakfast Area, Ceiling Fan(s), Carpet, Combination Dining/Living, Combination Kitchen/Dining, Crown Moldings, Family Room Off Kitchen, Primary Bath(s), Recessed Lighting, Soaking Tub, Stall Shower, Tub Shower, Walk-in Closet(s), Window Treatments, Wood Floors
Heating Forced Air
Cooling Central A/C
Fireplaces Number 1
Equipment Built-In Microwave, Built-In Range, Dishwasher, Disposal, Dryer, Oven - Single, Oven/Range - Gas, Refrigerator, Washer
Furnishings No
Fireplace Y
Appliance Built-In Microwave, Built-In Range, Dishwasher, Disposal, Dryer, Oven - Single, Oven/Range - Gas, Refrigerator, Washer
Heat Source Natural Gas
Laundry Main Floor
Exterior
Garage Garage Door Opener, Inside Access, Garage - Front Entry
Garage Spaces 1.0
Water Access N
Accessibility None
Attached Garage 1
Total Parking Spaces 1
Garage Y
Building
Story 2
Sewer Public Sewer
Water Public
Architectural Style Traditional
Level or Stories 2
Additional Building Above Grade, Below Grade
New Construction N
Schools
Elementary Schools Bancroft
Middle Schools Kennett
High Schools Kennett
School District Kennett Consolidated
Others
Pets Allowed Y
HOA Fee Include Common Area Maintenance,Lawn Maintenance,Snow Removal
Senior Community No
Tax ID 62-03 -0276
Ownership Fee Simple
SqFt Source Assessor
Special Listing Condition Standard
Pets Description Number Limit, Dogs OK, Cats OK
Read Less
Want to know what your home might be worth? Contact us for a FREE valuation!

Our team is ready to help you sell your home for the highest possible price ASAP

Bought with Robert Michael Abernethy • BHHS Fox & Roach-Kennett Sq







