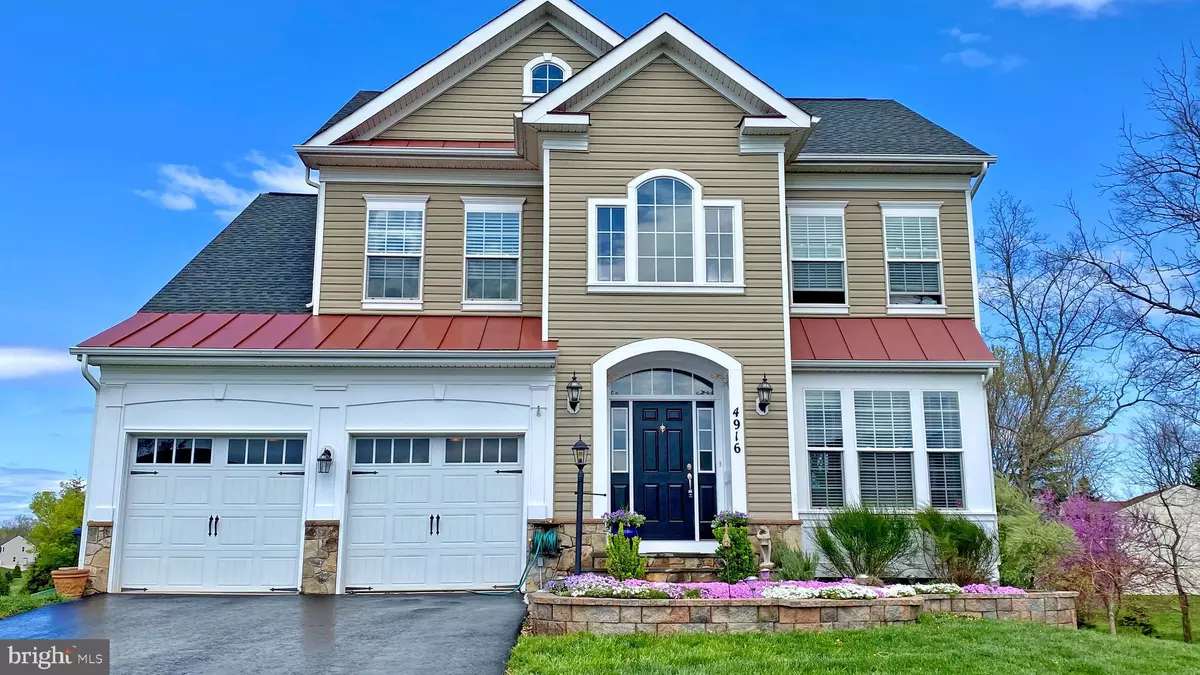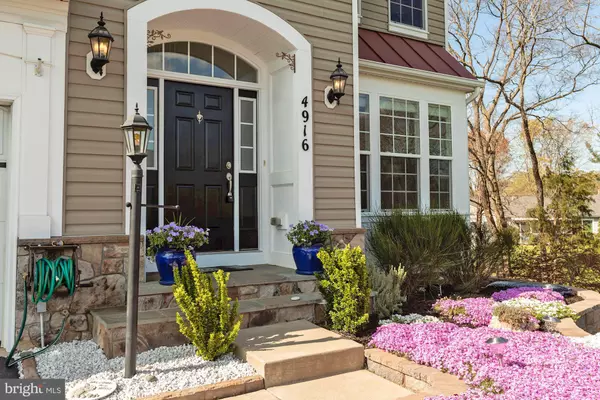$650,000
$639,990
1.6%For more information regarding the value of a property, please contact us for a free consultation.
4916 PEBBLE RUN RD Warrenton, VA 20187
6 Beds
4 Baths
5,460 SqFt
Key Details
Sold Price $650,000
Property Type Single Family Home
Sub Type Detached
Listing Status Sold
Purchase Type For Sale
Square Footage 5,460 sqft
Price per Sqft $119
Subdivision Brookside
MLS Listing ID VAFQ164958
Sold Date 06/17/20
Style Contemporary
Bedrooms 6
Full Baths 4
HOA Fees $125/qua
HOA Y/N Y
Abv Grd Liv Area 3,160
Originating Board BRIGHT
Year Built 2013
Annual Tax Amount $5,822
Tax Year 2020
Lot Size 0.663 Acres
Acres 0.66
Property Description
Wow!! This stunning, light-filled home-tucked in sought-after Brookside-boasts 6BR, 4BA & almost 6000SF of luxury living on pristine 0.66 acres. On cul-de-sac. 2-car garage. Entertainer's dream home featuring an open floor plan with a gourmet kitchen. Over-sized kitchen island, granite counters, stainless steel appliances, upgraded cabinetry. Spacious family room w/gas FP overlooking a beautiful, multi-level Trex deck. Main level bedroom and full bathroom for your beloved parents when they visit. FOUR spacious bedrooms on the upper level. Master suite overlooking treed back yard. Large closets, dual vanities, soaking tub and shower. Laundry room conveniently located on the upper level. Basement provides extra large recreation space and large, legal bedroom and full bathroom. Long private driveway. Enjoy the 7 miles of park like walking trails encompassing the community. Two community pools, basketball courts, tennis courts, and two playgrounds. Multiple stocked fishing ponds in the HOA. Immerse yourself in the growing local businesses ; Old Bust Head Brewery, The Farm Station Cafe, Vint Hill Winery, Vint Hill Coffee, Vint Hill Crossfit, Vint Hill Yoga, and the Covert Cafe just to name a few! All short distance from the house.
Location
State VA
County Fauquier
Zoning R1
Rooms
Other Rooms Living Room, Dining Room, Primary Bedroom, Bedroom 3, Bedroom 4, Bedroom 5, Kitchen, Family Room, Other, Bathroom 2
Basement Daylight, Partial, Full, Fully Finished, Heated, Improved, Interior Access, Outside Entrance, Walkout Level, Windows
Main Level Bedrooms 1
Interior
Interior Features Breakfast Area, Carpet, Dining Area, Entry Level Bedroom, Family Room Off Kitchen, Floor Plan - Traditional, Formal/Separate Dining Room, Kitchen - Eat-In, Kitchen - Gourmet, Kitchen - Island, Kitchen - Table Space, Pantry, Upgraded Countertops
Hot Water Natural Gas
Heating Heat Pump(s)
Cooling Central A/C
Flooring Hardwood, Carpet
Fireplaces Number 1
Equipment Built-In Microwave, Cooktop, Dishwasher, Disposal, Dryer, Oven - Double, Oven - Wall, Refrigerator, Stainless Steel Appliances, Washer
Furnishings No
Fireplace Y
Appliance Built-In Microwave, Cooktop, Dishwasher, Disposal, Dryer, Oven - Double, Oven - Wall, Refrigerator, Stainless Steel Appliances, Washer
Heat Source Natural Gas
Laundry Upper Floor
Exterior
Garage Garage - Front Entry
Garage Spaces 2.0
Amenities Available Bike Trail, Common Grounds, Basketball Courts, Jog/Walk Path, Lake, Pool - Outdoor, Swimming Pool, Tennis Courts, Tot Lots/Playground
Waterfront N
Water Access N
Accessibility 32\"+ wide Doors, 36\"+ wide Halls, Roll-in Shower
Attached Garage 2
Total Parking Spaces 2
Garage Y
Building
Lot Description Cleared, Corner, Cul-de-sac, Front Yard, No Thru Street, Premium, Rear Yard
Story 3+
Sewer Public Sewer
Water Public
Architectural Style Contemporary
Level or Stories 3+
Additional Building Above Grade, Below Grade
New Construction N
Schools
School District Fauquier County Public Schools
Others
Senior Community No
Tax ID 7915-32-0138
Ownership Fee Simple
SqFt Source Assessor
Special Listing Condition Standard
Read Less
Want to know what your home might be worth? Contact us for a FREE valuation!

Our team is ready to help you sell your home for the highest possible price ASAP

Bought with Lucia A Jason • Berkshire Hathaway HomeServices PenFed Realty







