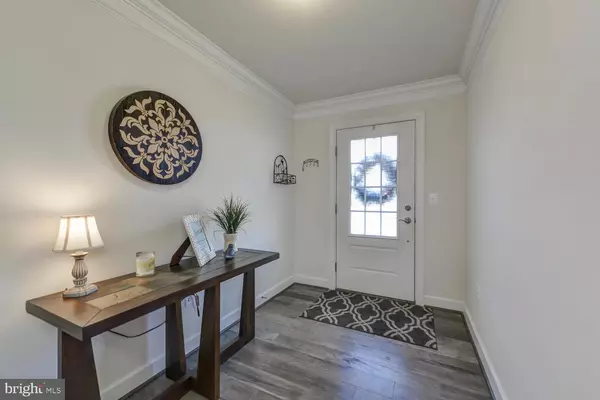$375,000
$385,000
2.6%For more information regarding the value of a property, please contact us for a free consultation.
10731 CALEDONIA MEADOW DR Manassas, VA 20112
3 Beds
4 Baths
1,904 SqFt
Key Details
Sold Price $375,000
Property Type Townhouse
Sub Type Interior Row/Townhouse
Listing Status Sold
Purchase Type For Sale
Square Footage 1,904 sqft
Price per Sqft $196
Subdivision Bradley Square
MLS Listing ID VAPW483642
Sold Date 01/07/20
Style Colonial
Bedrooms 3
Full Baths 3
Half Baths 1
HOA Fees $83/mo
HOA Y/N Y
Abv Grd Liv Area 1,440
Originating Board BRIGHT
Year Built 2017
Annual Tax Amount $4,175
Tax Year 2019
Lot Size 1,494 Sqft
Acres 0.03
Property Description
Better than new, two years young Stanley Martin gorgeous townhouse with some added sizzle. Save so much money on window treatments - sellers installed Next Day Blinds with lifetime warranty, they also added a stunning brick statement wall in great room plus mounted TV and speakers convey too. Gourmet kitchen with stainless appliances, double ovens, massive pantry and counter space too - opens to spacious deck. Two upstairs beds and baths, one master ensuite with dual sinks. Lower level has bedroom and bath too- leads out to grassy yard area - HOA mows. Cherry on top - garage parking and faces beautiful neighborhood courtyard.
Location
State VA
County Prince William
Zoning PMR
Rooms
Other Rooms Primary Bedroom, Bedroom 2, Bedroom 3, Kitchen, Great Room
Basement Full
Interior
Interior Features Bar, Breakfast Area, Carpet, Ceiling Fan(s), Combination Dining/Living, Dining Area, Family Room Off Kitchen, Floor Plan - Open, Kitchen - Eat-In, Kitchen - Gourmet, Primary Bath(s), Pantry, Window Treatments
Hot Water Electric
Heating Forced Air
Cooling Central A/C
Equipment Built-In Microwave, Cooktop, Dishwasher, Disposal, Dryer, Exhaust Fan, Oven - Wall, Oven - Double, Icemaker, Humidifier, Refrigerator, Stainless Steel Appliances
Fireplace N
Window Features Double Hung,Insulated
Appliance Built-In Microwave, Cooktop, Dishwasher, Disposal, Dryer, Exhaust Fan, Oven - Wall, Oven - Double, Icemaker, Humidifier, Refrigerator, Stainless Steel Appliances
Heat Source Electric
Exterior
Exterior Feature Deck(s)
Garage Garage - Front Entry
Garage Spaces 1.0
Amenities Available Tot Lots/Playground, Other
Waterfront N
Water Access N
View Park/Greenbelt
Accessibility Level Entry - Main, Other
Porch Deck(s)
Attached Garage 1
Total Parking Spaces 1
Garage Y
Building
Story 3+
Sewer Public Sewer
Water Public
Architectural Style Colonial
Level or Stories 3+
Additional Building Above Grade, Below Grade
New Construction N
Schools
Elementary Schools Bennett
Middle Schools Parkside
High Schools Osbourn Park
School District Prince William County Public Schools
Others
HOA Fee Include Common Area Maintenance
Senior Community No
Tax ID 7794-88-2260
Ownership Fee Simple
SqFt Source Assessor
Special Listing Condition Standard
Read Less
Want to know what your home might be worth? Contact us for a FREE valuation!

Our team is ready to help you sell your home for the highest possible price ASAP

Bought with Jackson H Miller • Crossroads, Realtors







