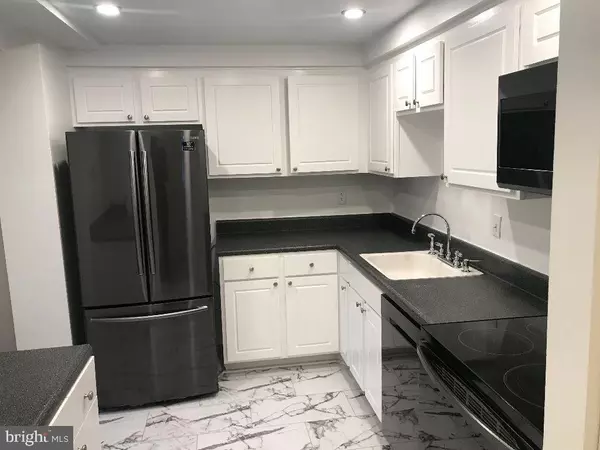$310,000
$310,000
For more information regarding the value of a property, please contact us for a free consultation.
9 TYNEWICK CT Silver Spring, MD 20906
4 Beds
4 Baths
2,200 SqFt
Key Details
Sold Price $310,000
Property Type Condo
Sub Type Condo/Co-op
Listing Status Sold
Purchase Type For Sale
Square Footage 2,200 sqft
Price per Sqft $140
Subdivision Georgian Colonies
MLS Listing ID MDMC689846
Sold Date 03/10/20
Style Contemporary
Bedrooms 4
Full Baths 3
Half Baths 1
Condo Fees $365/mo
HOA Y/N N
Abv Grd Liv Area 2,200
Originating Board BRIGHT
Year Built 1973
Annual Tax Amount $2,949
Tax Year 2018
Property Description
Spacious Light Filled End Unit. Brick-front Townhome with Detached Garage & Reserved parking space (see picture #18. Convenient Silver Spring location! Beautiful updates including all new kitchen appliances, new ceramic tile & recessed lights. 1/2 Bath on First Floor Level. Separate Dining Room . Living Room with Cozy Fireplace and opens onto Deck. 2nd Floor Master Bedroom Suite with Full Bathroom and Wall of Closets. Two Additional Bedrooms with Full Bathroom are upstairs. Lower Level with Fourth Bedroom, 3rd Full Bathroom, Washer Dryer, Utility Room and Spacious Rec. Room with Fireplace and Bar with walk out exit to the rear yard & Deck. New Windows, New Roof, New Heating & Air Conditioning systems!! Per property manager, condo association also 2x year gutter cleaning, exterior painting & maintenance at no expense to owner. Middle School Magnet Consortium, Downcounty High School Consortium. Great location near ICC, Metro, Shopping & Restaurants!
Location
State MD
County Montgomery
Zoning PRC
Rooms
Basement Fully Finished
Interior
Heating Forced Air
Cooling Central A/C, Ceiling Fan(s)
Flooring Wood, Carpet
Fireplaces Number 2
Fireplaces Type Fireplace - Glass Doors, Mantel(s)
Fireplace Y
Heat Source Electric
Laundry Basement, Washer In Unit, Dryer In Unit
Exterior
Garage Garage Door Opener
Garage Spaces 2.0
Utilities Available Electric Available
Amenities Available Club House, Community Center, Tennis Courts
Waterfront N
Water Access N
Roof Type Asphalt
Accessibility None
Total Parking Spaces 2
Garage Y
Building
Story 3+
Sewer Public Sewer
Water Public
Architectural Style Contemporary
Level or Stories 3+
Additional Building Above Grade, Below Grade
Structure Type 9'+ Ceilings
New Construction N
Schools
School District Montgomery County Public Schools
Others
Pets Allowed Y
HOA Fee Include Lawn Care Front,Lawn Care Rear,Lawn Care Side,Lawn Maintenance,Management,Parking Fee,Road Maintenance,Sewer,Snow Removal,Trash,Pool(s),Recreation Facility
Senior Community No
Tax ID 161301627570
Ownership Condominium
Security Features Electric Alarm
Acceptable Financing Conventional, FHA
Horse Property N
Listing Terms Conventional, FHA
Financing Conventional,FHA
Special Listing Condition Standard
Pets Description Size/Weight Restriction
Read Less
Want to know what your home might be worth? Contact us for a FREE valuation!

Our team is ready to help you sell your home for the highest possible price ASAP

Bought with Dennis Mckinley King Jr. • Neighborhood Assistance Corp. of America (NACA)







