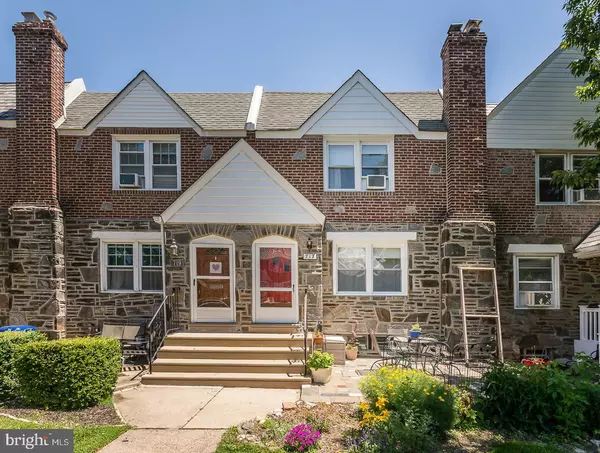$138,000
$138,000
For more information regarding the value of a property, please contact us for a free consultation.
717 DERWYN RD Drexel Hill, PA 19026
3 Beds
2 Baths
1,320 SqFt
Key Details
Sold Price $138,000
Property Type Townhouse
Sub Type Interior Row/Townhouse
Listing Status Sold
Purchase Type For Sale
Square Footage 1,320 sqft
Price per Sqft $104
Subdivision Drexel Park Garden
MLS Listing ID PADE520336
Sold Date 10/16/20
Style Colonial
Bedrooms 3
Full Baths 1
Half Baths 1
HOA Y/N N
Abv Grd Liv Area 1,320
Originating Board BRIGHT
Year Built 1941
Annual Tax Amount $5,757
Tax Year 2019
Lot Size 1,830 Sqft
Acres 0.04
Lot Dimensions 18.00 x 100.00
Property Description
Welcome to 717 Derwyn Rd, a fantastic 18 foot brick row in Drexel Hill! Walking up the pathway, you'll find a front patio which is a perfect outdoor space for entertaining. As you enter the home, the first floor presents hardwood floors with a large living room and streaming natural light, and a formal dining room. Off the dining room, the kitchen provides great cabinet storage and counter space. Off the kitchen, steps lead down to a finished lower level that includes a quarter bath, as well as an unfinished area with laundry with sink and additional storage. Out the back of the walkout basement you'll find parking and access to the attached 1 car garage. Heading upstairs to the 2nd floor, you'll find a large main bedroom with two closets, 2 nicely appointed bedrooms and a a full hall bath with tub and skylight. Other great features include insulated windows throughout and whole house a water filtration system. Located minutes from shopping, restaurants, parks, schools and public transit, this home offers a great opportunity to move right in and enjoy! Don't miss this great opportunity.
Location
State PA
County Delaware
Area Upper Darby Twp (10416)
Zoning RESIDENTIAL
Rooms
Other Rooms Living Room, Dining Room, Bedroom 2, Bedroom 3, Kitchen, Basement, Bedroom 1, Bathroom 1
Basement Partially Finished, Rear Entrance, Walkout Level
Interior
Interior Features Built-Ins, Carpet, Cedar Closet(s), Floor Plan - Traditional, Formal/Separate Dining Room, Kitchen - Eat-In, Tub Shower, Wood Floors
Hot Water Natural Gas
Heating Hot Water
Cooling Window Unit(s)
Flooring Hardwood, Ceramic Tile, Vinyl
Fireplace N
Heat Source Natural Gas
Laundry Basement
Exterior
Exterior Feature Patio(s)
Garage Garage - Rear Entry
Garage Spaces 2.0
Water Access N
Accessibility None
Porch Patio(s)
Attached Garage 1
Total Parking Spaces 2
Garage Y
Building
Story 2
Sewer Public Sewer
Water Public
Architectural Style Colonial
Level or Stories 2
Additional Building Above Grade, Below Grade
New Construction N
Schools
Elementary Schools Hillcrest
Middle Schools Drexel Hill
High Schools Upper Darby Senior
School District Upper Darby
Others
Senior Community No
Tax ID 16-09-00168-00
Ownership Fee Simple
SqFt Source Assessor
Special Listing Condition Standard
Read Less
Want to know what your home might be worth? Contact us for a FREE valuation!

Our team is ready to help you sell your home for the highest possible price ASAP

Bought with Tyler G Wagner • Wagner Real Estate







