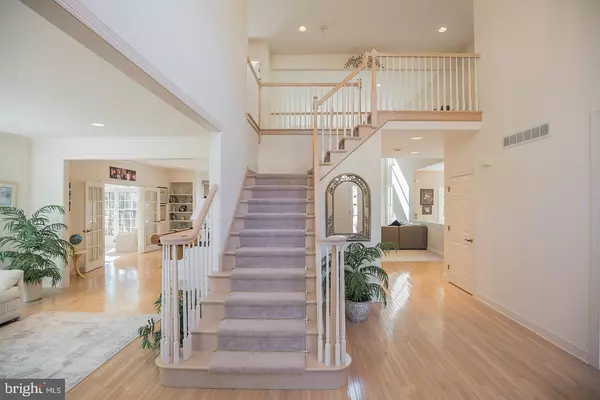$615,000
$625,000
1.6%For more information regarding the value of a property, please contact us for a free consultation.
11 AMESBURY PARKE Medford, NJ 08055
4 Beds
3 Baths
4,503 SqFt
Key Details
Sold Price $615,000
Property Type Single Family Home
Sub Type Detached
Listing Status Sold
Purchase Type For Sale
Square Footage 4,503 sqft
Price per Sqft $136
Subdivision Highbridge
MLS Listing ID NJBL385904
Sold Date 02/05/21
Style Contemporary
Bedrooms 4
Full Baths 2
Half Baths 1
HOA Y/N N
Abv Grd Liv Area 4,053
Originating Board BRIGHT
Year Built 2001
Annual Tax Amount $18,154
Tax Year 2020
Lot Size 1.034 Acres
Acres 1.03
Lot Dimensions 151.9 x 314.96 x 111.16 x 312.60
Property Description
Beautifully maintained Bob Meyer home in desirable Highbridge. The front entrance is enhanced with two story authentic Vermont Granite. This home has a 3 car side entry garage and stamped concrete walkway on this 1 acre lot which backs to woods and approximately 4/10 of a mile permanent open space with a fishing pond. Home features 9 ft ceilings on main floor with hardwood flooring, 2 staircases, and 2 story foyer. Crown molding in the living room, dining room and den/office . The family room is the heart of the home with 2 story ceilings, gas fireplace, recessed lights, and open to the kitchen. Kitchen has a large island with electric cook top, pantry, wood floors, and custom wood mode 42" cabinets. French doors in the kitchen lead to a trex deck with surround sound and new white vinyl railing system. The den has builtin shelves and window seat with French doors into the beautiful sun room with Tray ceilings and surrounding windows, this room is the delight of the home. All Anderson windows throughout. Master bedroom has tray ceiling, 2 large walk in closets and staircase to the walk up attic. The master bedroom has a large sitting room that could be another office with views of the backyard. The huge bathroom features, separate shower with newer seamless door, double sink vanity, and Jacuzzi tub. Upstairs the wide hallway has views of the rooms below. Finished basement has high ceilings and large storage room. The home features all newer bathroom fixtures. Tinted windows in many areas, newer A/C, 2 zone HVAC, ultra violet Sanitization system, drip system for bushes.
Location
State NJ
County Burlington
Area Medford Twp (20320)
Zoning RGD1
Rooms
Other Rooms Living Room, Dining Room, Primary Bedroom, Bedroom 2, Bedroom 3, Bedroom 4, Kitchen, Game Room, Family Room, Den, Foyer, Sun/Florida Room, Attic, Primary Bathroom
Basement Full, Heated, Interior Access, Partially Finished
Interior
Interior Features Breakfast Area, Built-Ins, Carpet, Ceiling Fan(s), Crown Moldings, Family Room Off Kitchen, Formal/Separate Dining Room, Kitchen - Eat-In, Floor Plan - Open, Kitchen - Island, Kitchen - Table Space, Pantry, Recessed Lighting, Soaking Tub, Sprinkler System, Stall Shower, Tub Shower, Walk-in Closet(s), Window Treatments, Wood Floors, Additional Stairway, Double/Dual Staircase, Primary Bath(s)
Hot Water Natural Gas
Heating Forced Air
Cooling Central A/C
Flooring Carpet, Ceramic Tile, Hardwood, Vinyl
Fireplaces Number 1
Fireplaces Type Fireplace - Glass Doors, Gas/Propane, Mantel(s)
Equipment Built-In Microwave, Cooktop, Dishwasher, Disposal, Dryer, Oven - Wall, Refrigerator, Washer, Water Heater
Fireplace Y
Window Features Casement
Appliance Built-In Microwave, Cooktop, Dishwasher, Disposal, Dryer, Oven - Wall, Refrigerator, Washer, Water Heater
Heat Source Natural Gas
Laundry Has Laundry, Main Floor
Exterior
Garage Additional Storage Area, Garage - Side Entry, Garage Door Opener, Oversized, Inside Access
Garage Spaces 11.0
Waterfront N
Water Access N
View Garden/Lawn, Pond
Roof Type Asphalt,Shingle
Accessibility None
Attached Garage 3
Total Parking Spaces 11
Garage Y
Building
Lot Description Backs to Trees, Front Yard, Irregular, Landscaping, Partly Wooded, Rear Yard, Road Frontage, SideYard(s)
Story 2
Foundation Concrete Perimeter
Sewer Septic = # of BR
Water Public
Architectural Style Contemporary
Level or Stories 2
Additional Building Above Grade, Below Grade
Structure Type 9'+ Ceilings,2 Story Ceilings,Dry Wall,Tray Ceilings
New Construction N
Schools
Elementary Schools Taunton Forge
Middle Schools Medford Township Memorial
High Schools Shawnee H.S.
School District Medford Township Public Schools
Others
Pets Allowed Y
Senior Community No
Tax ID 20-06501 02-00094
Ownership Fee Simple
SqFt Source Assessor
Security Features Electric Alarm
Acceptable Financing FHA, Conventional, Cash, VA
Horse Property N
Listing Terms FHA, Conventional, Cash, VA
Financing FHA,Conventional,Cash,VA
Special Listing Condition Standard
Pets Description No Pet Restrictions
Read Less
Want to know what your home might be worth? Contact us for a FREE valuation!

Our team is ready to help you sell your home for the highest possible price ASAP

Bought with Hakan Karahan • HomeSmart First Advantage Realty







