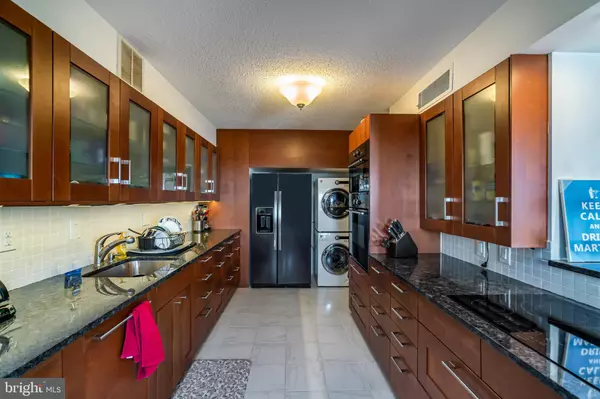$320,502
$315,000
1.7%For more information regarding the value of a property, please contact us for a free consultation.
5904 MOUNT EAGLE DR #1002 Alexandria, VA 22303
1 Bed
1 Bath
1,005 SqFt
Key Details
Sold Price $320,502
Property Type Condo
Sub Type Condo/Co-op
Listing Status Sold
Purchase Type For Sale
Square Footage 1,005 sqft
Price per Sqft $318
Subdivision Montebello Condo
MLS Listing ID VAFX1105284
Sold Date 02/12/20
Style Unit/Flat,Traditional
Bedrooms 1
Full Baths 1
Condo Fees $657/mo
HOA Y/N N
Abv Grd Liv Area 1,005
Originating Board BRIGHT
Year Built 1986
Annual Tax Amount $2,928
Tax Year 2019
Property Description
This beautifully renovated condo has 1 large bedroom w/ large walk in closet, full bath with granite countertops, tile floor and tub/shower combo. The extra large family room has lots of natural light coming from the enclosed balcony with fabulous views of the potomac river, national harbor and MGM. The Kitchen has been remodeled to include induction stove top, wall oven with microvave/convection over combo. The refrigerator is 2 years old, washer and dryer included in unit. Large dining area off kitchen. Hardwoods throughout and new windows 6 months ago. MOVE IN READY. Just bring your furniture. 2 closets in foyer to include 1 large walk in closet. This has EVERYTHING! The bldg is next to the community center which has a restaurant/bar, convienence store, hair salon, card room, billard room, bowling alley and indoor pool. There is also and outdoor pool with tennis courts and walking trails. This unit also comes with a garage parking space!
Location
State VA
County Fairfax
Zoning 230
Rooms
Other Rooms Dining Room, Primary Bedroom, Kitchen, Family Room, Bathroom 1
Main Level Bedrooms 1
Interior
Heating Heat Pump(s)
Cooling Central A/C
Equipment Built-In Microwave, Cooktop, Dishwasher, Disposal, Dryer, Refrigerator, Washer
Fireplace N
Appliance Built-In Microwave, Cooktop, Dishwasher, Disposal, Dryer, Refrigerator, Washer
Heat Source Electric
Laundry Washer In Unit, Dryer In Unit
Exterior
Garage Underground
Garage Spaces 1.0
Amenities Available Beauty Salon, Bar/Lounge, Billiard Room, Bowling Alley, Community Center, Convenience Store, Elevator, Fax/Copying, Fitness Center, Gated Community, Jog/Walk Path, Laundry Facilities, Meeting Room, Party Room, Picnic Area, Pool - Indoor, Pool - Outdoor, Reserved/Assigned Parking, Swimming Pool, Tennis Courts, Tot Lots/Playground, Transportation Service
Waterfront N
Water Access N
Accessibility Elevator
Attached Garage 1
Total Parking Spaces 1
Garage Y
Building
Story 1
Unit Features Hi-Rise 9+ Floors
Sewer Public Septic, Public Sewer
Water Public
Architectural Style Unit/Flat, Traditional
Level or Stories 1
Additional Building Above Grade, Below Grade
New Construction N
Schools
School District Fairfax County Public Schools
Others
HOA Fee Include Common Area Maintenance,Ext Bldg Maint,Insurance,Management,Parking Fee,Pool(s),Recreation Facility,Security Gate,Snow Removal
Senior Community No
Tax ID 0833 31041002
Ownership Condominium
Special Listing Condition Standard
Read Less
Want to know what your home might be worth? Contact us for a FREE valuation!

Our team is ready to help you sell your home for the highest possible price ASAP

Bought with Janet Caterson Price • McEnearney Associates, Inc.







