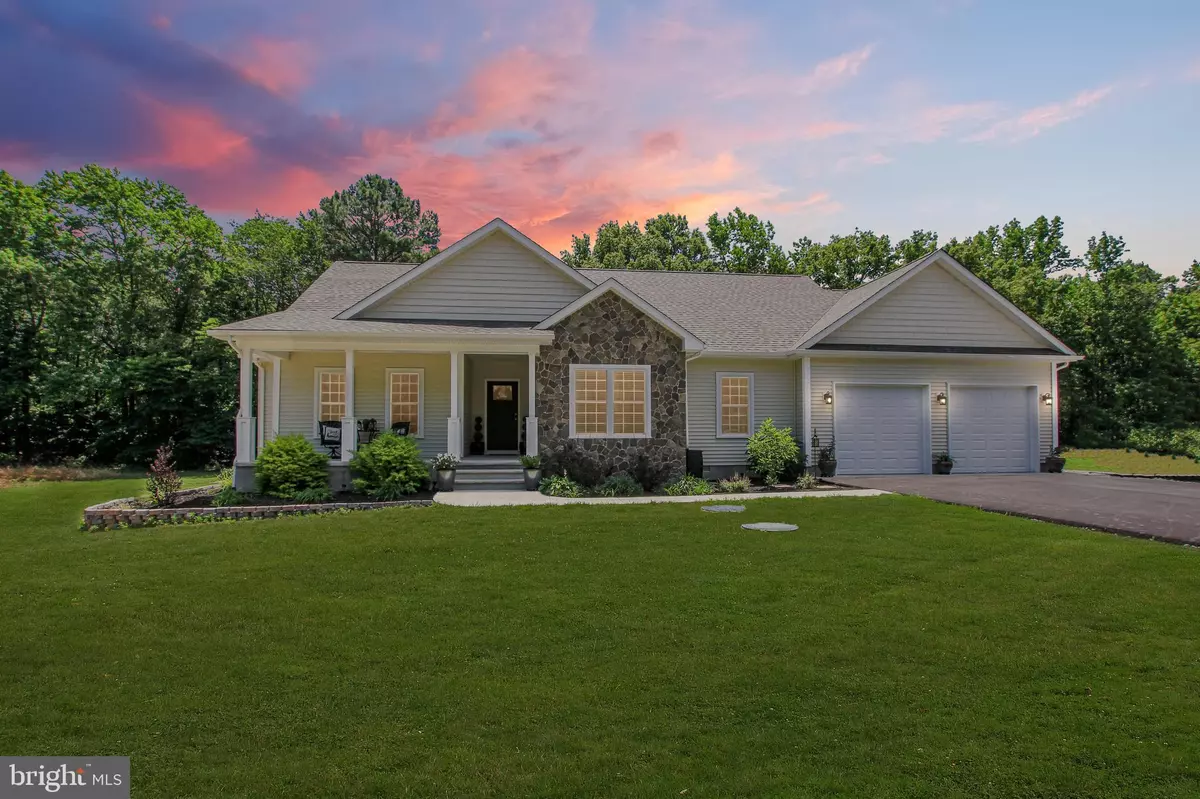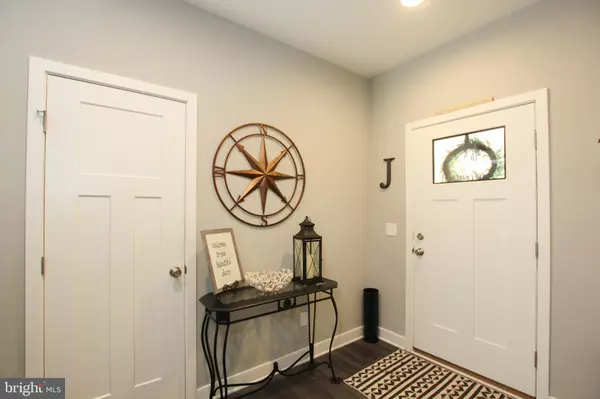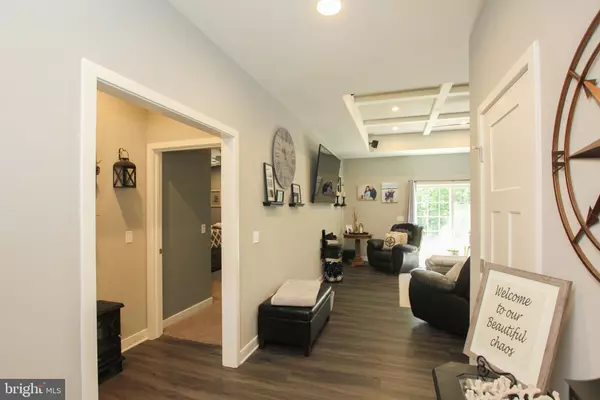$290,000
$290,000
For more information regarding the value of a property, please contact us for a free consultation.
14855 SAND HILL RD Bridgeville, DE 19933
3 Beds
2 Baths
1,788 SqFt
Key Details
Sold Price $290,000
Property Type Single Family Home
Sub Type Detached
Listing Status Sold
Purchase Type For Sale
Square Footage 1,788 sqft
Price per Sqft $162
Subdivision None Available
MLS Listing ID DESU163618
Sold Date 08/10/20
Style Craftsman
Bedrooms 3
Full Baths 2
HOA Y/N N
Abv Grd Liv Area 1,788
Originating Board BRIGHT
Year Built 2018
Annual Tax Amount $937
Tax Year 2019
Lot Size 0.740 Acres
Acres 0.74
Lot Dimensions 150.00 x 219.00
Property Description
Custom built Craftsman style home in a beautiful Sussex County setting within minutes to the Maryland line. The immaculate front landscaping and stone accent wall greets you as you walk up to the covered front porch. Step inside to find an open floor plan with custom coffered ceiling, luxury plank flooring, a sleek kitchen design with under cabinet lighting, granite counters, stainless appliances and farmhouse sink. The master suite features a custom tile shower with glass door, soaking tub, double vessel sink vanity, and a walk-in closet with shelving. The laundry room features a charming barn door with built-ins and leads to the garage with drywall and walk up stairs to the attic that provides tons of storage space and could be finished off to make additional living space. Call today for your private tour!
Location
State DE
County Sussex
Area Northwest Fork Hundred (31012)
Zoning AR-1
Rooms
Other Rooms Living Room, Dining Room, Primary Bedroom, Bedroom 2, Bedroom 3, Kitchen, Foyer, Laundry, Office, Bathroom 2, Attic, Primary Bathroom
Main Level Bedrooms 3
Interior
Interior Features Attic, Carpet, Ceiling Fan(s), Dining Area, Entry Level Bedroom, Floor Plan - Open, Primary Bath(s), Recessed Lighting, Soaking Tub, Stall Shower, Tub Shower, Upgraded Countertops, Walk-in Closet(s)
Hot Water Electric
Heating Heat Pump(s)
Cooling Central A/C
Flooring Carpet, Other
Equipment Oven/Range - Electric, Refrigerator, Dishwasher, Microwave, Washer, Dryer, Water Heater
Fireplace N
Window Features Screens
Appliance Oven/Range - Electric, Refrigerator, Dishwasher, Microwave, Washer, Dryer, Water Heater
Heat Source Electric
Laundry Main Floor
Exterior
Exterior Feature Porch(es)
Garage Garage - Front Entry, Garage Door Opener
Garage Spaces 8.0
Fence Electric
Water Access N
Roof Type Architectural Shingle
Street Surface Paved
Accessibility 2+ Access Exits
Porch Porch(es)
Attached Garage 2
Total Parking Spaces 8
Garage Y
Building
Lot Description Backs to Trees, Cleared, Front Yard, Landscaping, Rear Yard, SideYard(s)
Story 1
Foundation Crawl Space
Sewer Gravity Sept Fld
Water Well
Architectural Style Craftsman
Level or Stories 1
Additional Building Above Grade, Below Grade
Structure Type Dry Wall
New Construction N
Schools
School District Woodbridge
Others
Senior Community No
Tax ID 131-04.00-4.07
Ownership Fee Simple
SqFt Source Assessor
Security Features Carbon Monoxide Detector(s),Smoke Detector
Acceptable Financing Cash, Conventional, FHA, USDA, VA
Listing Terms Cash, Conventional, FHA, USDA, VA
Financing Cash,Conventional,FHA,USDA,VA
Special Listing Condition Standard
Read Less
Want to know what your home might be worth? Contact us for a FREE valuation!

Our team is ready to help you sell your home for the highest possible price ASAP

Bought with Suzanah Cain • Coldwell Banker Realty







