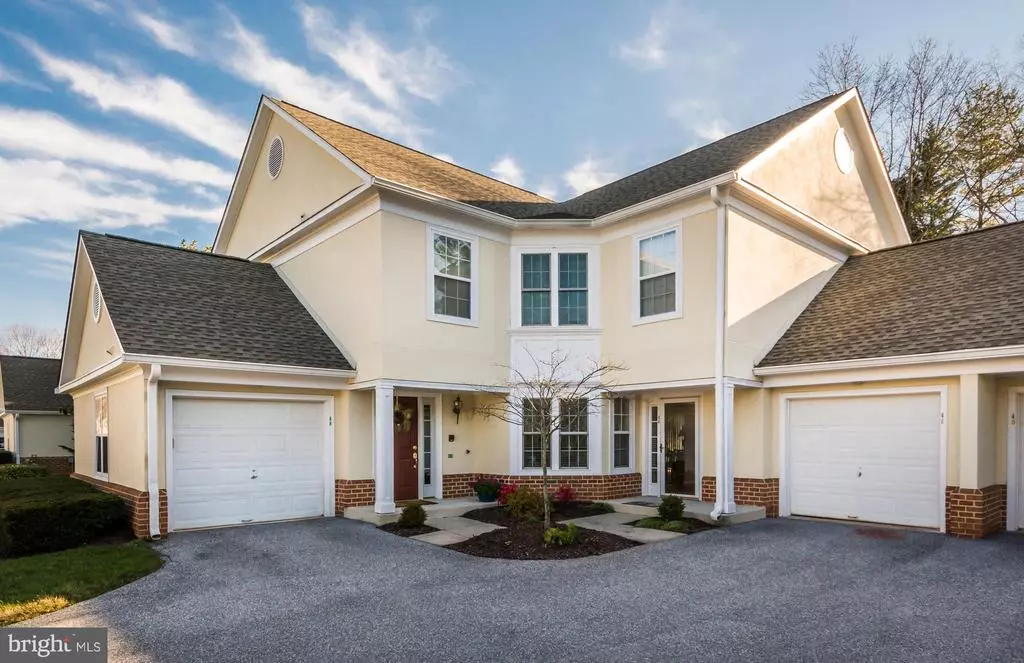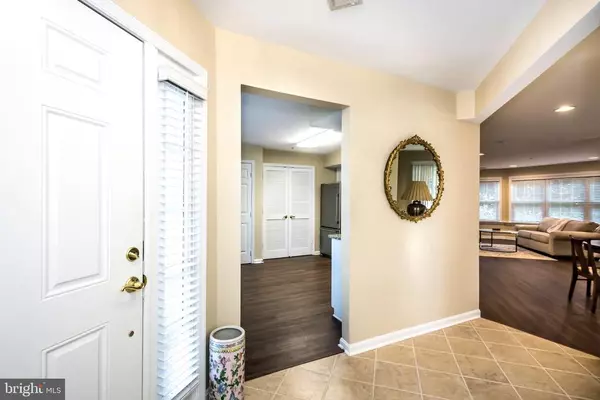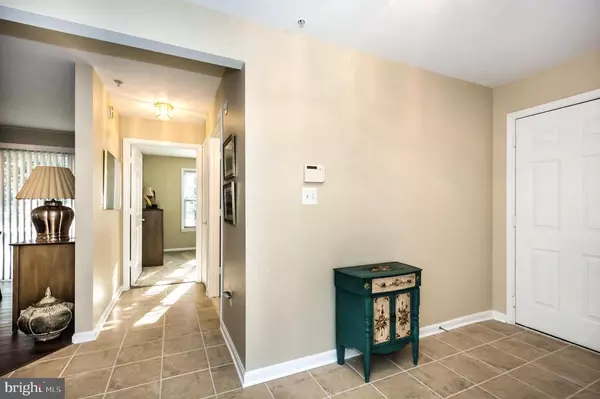$247,500
$247,500
For more information regarding the value of a property, please contact us for a free consultation.
46 THOMAS CRADDOCK CT Pikesville, MD 21208
2 Beds
2 Baths
1,306 SqFt
Key Details
Sold Price $247,500
Property Type Condo
Sub Type Condo/Co-op
Listing Status Sold
Purchase Type For Sale
Square Footage 1,306 sqft
Price per Sqft $189
Subdivision Grey Rock
MLS Listing ID MDBC514924
Sold Date 02/05/21
Style Contemporary
Bedrooms 2
Full Baths 2
Condo Fees $415/mo
HOA Y/N N
Abv Grd Liv Area 1,306
Originating Board BRIGHT
Year Built 1998
Annual Tax Amount $3,370
Tax Year 2020
Property Description
BEAUTIFULLY RENOVATED 2 BEDROOM, 2 BATH SPACIOUS GREY ROCK CONDOMINIUM WITH ATTACHED ONE CAR GARAGE AND FANTASTIC FLOOR PLAN. THIS CONDOMINIUM IS MOVE IN READY, HAS NO STEPS AND IS SITUATED IN ONE OF THE MOST DESIREABLE LOCATIONS WITHIN THE COMMUNITY. THE OPEN FLOOR PLAN FEATURES A RENOVATED GOURMET KITCHEN WITH GRANITE COUNTERTOPS, STAINLESS STEEL APPLIANCES, LARGE BAY WINDOWS WITH NEW WINDOW TREATMENTS, NEW FLOORING, ABUNDANT STORAGE AND PASS THRU TO THE DINING ROOM. THE OPEN LIVING ROOM / FAMILY ROOM HAS PANORAMIC WINDOWS AND OFFERS THE FLEXIBILITY TO CREATE ANY ROOM DESIGN OR CONFIGURATION YOU DESIRE. THERE IS A SLIDER LEADING TO A PRIVATE REAR PATIO THAT IS PERFECT FOR RELAXING AND ENJOYING THE SURROUNDING TRANQUILITY OF THE COMMUNITY. THE MASTER BEDROOM HAS A LIGHTED CEILING FAN, NEW FLOORING AND TWO CLOSETS, ONE, A LARGE WALK IN CLOSET. THE EN SUITE MASTER BATH IS FULLY TILED, HAS AN UPDATED DUAL SINK VANITY AND LARGE SHOWER. THE SECOND BEDROOM / DEN OR OFFICE HAS IT'S OWN FULL BATH. RECESSED LIGHTING, NEW FLOORING AND NEW WINDOW TREATMENTS THROUGHOUT. THERE IS EVEN A TANKLESS HOT WATER HEATER LOCATED IN THE LAUNDRY ROOM ACROSS FROM THE FULL SIZED WASHER AND DRYER. MAINTENANCE FREE COMMUNITY FEATURING PROFESSIONAL LANDSCAPING, HARDSCAPING, COMMUNITY POOL AND PUTTING GREEN, SECURITY GATE AND MUCH MORE. A TRUE OASIS AWAITS YOU.
Location
State MD
County Baltimore
Zoning 010
Rooms
Other Rooms Living Room, Dining Room, Primary Bedroom, Bedroom 2, Kitchen, Foyer, Bathroom 2, Primary Bathroom
Main Level Bedrooms 2
Interior
Interior Features Carpet, Ceiling Fan(s), Entry Level Bedroom, Floor Plan - Open, Formal/Separate Dining Room, Kitchen - Eat-In, Kitchen - Gourmet, Kitchen - Table Space, Pantry, Recessed Lighting, Sprinkler System, Stall Shower, Tub Shower, Upgraded Countertops, Walk-in Closet(s), Window Treatments, Attic
Hot Water Tankless, Natural Gas
Heating Forced Air, Central
Cooling Central A/C, Ceiling Fan(s)
Equipment Built-In Microwave, Dishwasher, Disposal, Dryer - Electric, Exhaust Fan, Icemaker, Oven/Range - Gas, Refrigerator, Stainless Steel Appliances, Washer, Water Heater - Tankless
Fireplace N
Window Features Double Pane,Screens,Vinyl Clad,Bay/Bow
Appliance Built-In Microwave, Dishwasher, Disposal, Dryer - Electric, Exhaust Fan, Icemaker, Oven/Range - Gas, Refrigerator, Stainless Steel Appliances, Washer, Water Heater - Tankless
Heat Source Natural Gas
Laundry Main Floor, Washer In Unit, Dryer In Unit
Exterior
Exterior Feature Patio(s)
Garage Additional Storage Area, Garage Door Opener, Inside Access
Garage Spaces 2.0
Amenities Available Common Grounds, Pool - Outdoor, Putting Green, Security
Waterfront N
Water Access N
View Garden/Lawn, Trees/Woods
Accessibility No Stairs, Other
Porch Patio(s)
Attached Garage 1
Total Parking Spaces 2
Garage Y
Building
Lot Description Backs to Trees, Cul-de-sac, Landscaping, Level, No Thru Street, Private
Story 1
Unit Features Garden 1 - 4 Floors
Sewer Public Sewer
Water Public
Architectural Style Contemporary
Level or Stories 1
Additional Building Above Grade, Below Grade
Structure Type Dry Wall
New Construction N
Schools
School District Baltimore County Public Schools
Others
HOA Fee Include Ext Bldg Maint,Lawn Maintenance,Management,Pool(s),Reserve Funds,Road Maintenance,Security Gate,Sewer,Snow Removal,Trash,Water,Common Area Maintenance
Senior Community No
Tax ID 04032300002865
Ownership Condominium
Security Features Carbon Monoxide Detector(s),Security Gate,Smoke Detector,Sprinkler System - Indoor
Special Listing Condition Standard
Read Less
Want to know what your home might be worth? Contact us for a FREE valuation!

Our team is ready to help you sell your home for the highest possible price ASAP

Bought with Jason W Perlow • Berkshire Hathaway HomeServices Homesale Realty







