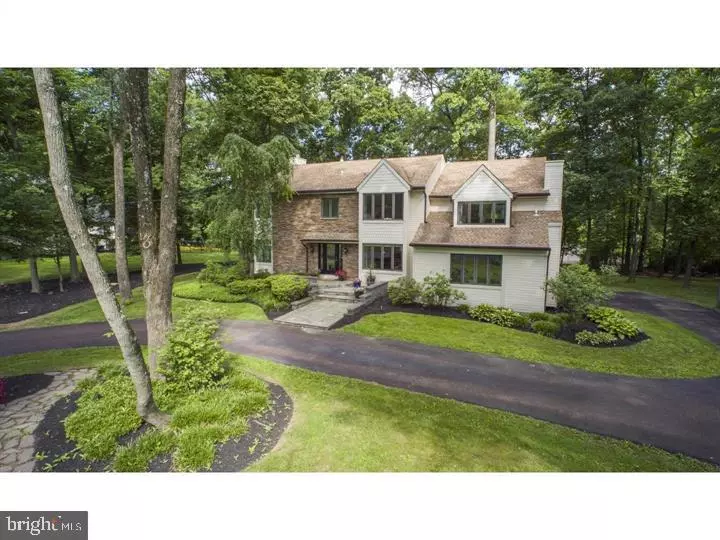$599,900
$599,900
For more information regarding the value of a property, please contact us for a free consultation.
128 HOLLY DR Lansdale, PA 19446
4 Beds
3 Baths
3,606 SqFt
Key Details
Sold Price $599,900
Property Type Single Family Home
Sub Type Detached
Listing Status Sold
Purchase Type For Sale
Square Footage 3,606 sqft
Price per Sqft $166
Subdivision Holly Manor
MLS Listing ID PAMC666772
Sold Date 11/30/20
Style Colonial,Contemporary
Bedrooms 4
Full Baths 2
Half Baths 1
HOA Y/N N
Abv Grd Liv Area 3,116
Originating Board BRIGHT
Year Built 1985
Annual Tax Amount $6,726
Tax Year 2020
Lot Size 0.575 Acres
Acres 0.58
Lot Dimensions 167.00 x 0.00
Property Description
Additional interior photos to be uploaded Tuesday, October 13th. LOCATION LOCATION LOCATION LOCATION (you get the idea). Lovely well-maintained home on a quiet street with over 3000+ SF of living space. Circular driveway leading to a flagstone entrance way with mature landscaping. The open concept first floor is perfect for entertaining. The spacious living/family rooms feature 20-foot VAULTED ceilings and 2 fireplaces (propane and wood). Hardwood floors and large windows throughout offer an abundance of natural light. The eat-in KITCHEN is the hub of the home with views of every room as well as your breathtaking backyard. The kitchen is a chef's dream with wood cabinets, under cabinet lighting, granite counters, Italian travertine stone backsplash and large island. The subzero refrigerator and quiet German Bosch dishwasher with wood fronts match the cabinets giving kitchen a cohesive sophisticated look. Those that WORK FROM HOME will truly appreciate the first-floor office with rap around corner windows, carved crown molding and bookcases. Upstairs, the MASTER SUITE boasts WALK-IN closets and sitting area perfect for reading. A private bath/spa has cathedral ceiling, walk-in shower, Jacuzzi tub and heat lamp. A double sink granite top Vanity and full wall mirror complete this oasis. Three additional generously sized bedrooms, recessed lighting and updated hallway bathroom complete the upper level. The hallway features an open spindled balcony that looks down into the 20' high living room and deck, wooded back yard. The basement includes new flooring throughout, oversized laundry room and approx. 500 sq. ft play room / workout area. Owner recently installed a WHOLE HOUSE WATER FILTRATION system. As you travel outside, the large rear yard is professionally landscaped and includes a newer deck. The property backs up to Fellowship Park which is maintained by Montgomery Township and includes tennis courts, baseball fields, play areas and much more. An oversized 2-car garage provides multi-levels of shelving for storage. Location, Location, Location: Award winning North Penn school district (just 6 blocks to elementary school) and near Montgomery Mall, Hospital, and Train station (Lansdale/Doylestown line to Center City). Schedule your showing today to see all that this move-in ready home has to offer!!!
Location
State PA
County Montgomery
Area Montgomery Twp (10646)
Zoning R2
Rooms
Other Rooms Living Room, Dining Room, Bedroom 2, Bedroom 3, Bedroom 4, Kitchen, Family Room, Bedroom 1, Laundry, Recreation Room
Basement Partial, Partially Finished
Interior
Interior Features Kitchen - Eat-In, Water Treat System, Wood Floors, Ceiling Fan(s)
Hot Water 60+ Gallon Tank
Cooling Central A/C
Fireplaces Number 2
Fireplaces Type Wood, Gas/Propane
Equipment Built-In Microwave, Built-In Range, Cooktop, Icemaker, Dryer - Electric, Extra Refrigerator/Freezer, Washer
Fireplace Y
Window Features Skylights,Sliding
Appliance Built-In Microwave, Built-In Range, Cooktop, Icemaker, Dryer - Electric, Extra Refrigerator/Freezer, Washer
Heat Source Oil
Exterior
Parking Features Garage - Side Entry
Garage Spaces 12.0
Water Access N
Street Surface Black Top
Accessibility None
Road Frontage Boro/Township
Attached Garage 2
Total Parking Spaces 12
Garage Y
Building
Lot Description Backs - Parkland
Story 2.5
Foundation Block
Sewer Public Sewer
Water Private
Architectural Style Colonial, Contemporary
Level or Stories 2.5
Additional Building Above Grade, Below Grade
New Construction N
Schools
School District North Penn
Others
Pets Allowed Y
Senior Community No
Tax ID 46-00-01609-001
Ownership Fee Simple
SqFt Source Assessor
Acceptable Financing Cash, Conventional
Horse Property N
Listing Terms Cash, Conventional
Financing Cash,Conventional
Special Listing Condition Standard
Pets Description No Pet Restrictions
Read Less
Want to know what your home might be worth? Contact us for a FREE valuation!

Our team is ready to help you sell your home for the highest possible price ASAP

Bought with Chad Reid • Long & Foster Real Estate, Inc.







