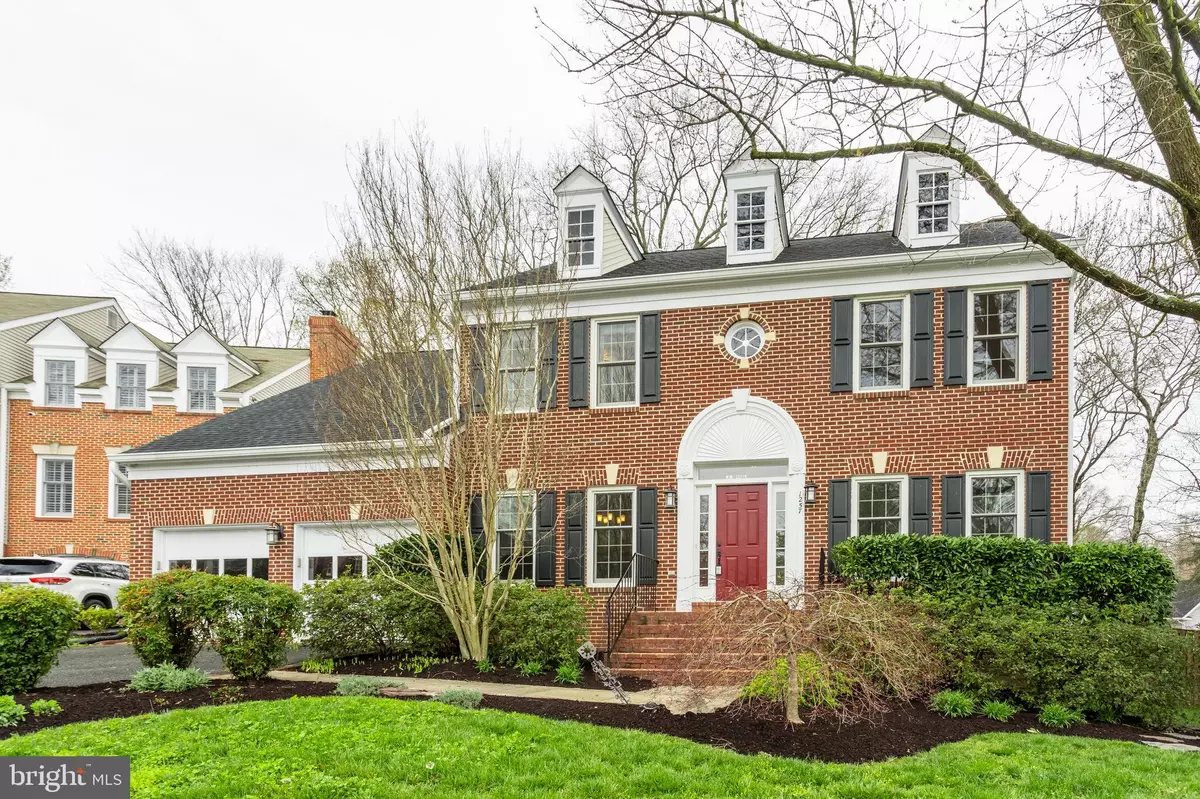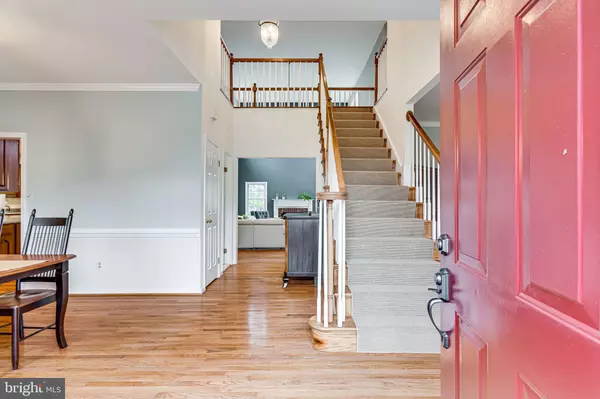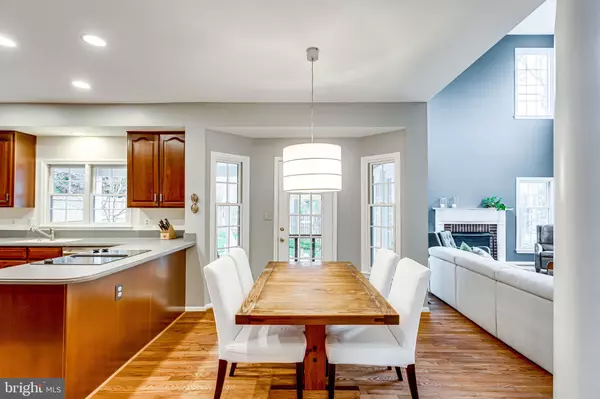$1,075,000
$1,070,000
0.5%For more information regarding the value of a property, please contact us for a free consultation.
1257 DARTMOUTH CT Alexandria, VA 22314
4 Beds
4 Baths
3,645 SqFt
Key Details
Sold Price $1,075,000
Property Type Single Family Home
Sub Type Detached
Listing Status Sold
Purchase Type For Sale
Square Footage 3,645 sqft
Price per Sqft $294
Subdivision Quaker Hill
MLS Listing ID VAAX244812
Sold Date 05/18/20
Style Colonial
Bedrooms 4
Full Baths 3
Half Baths 1
HOA Fees $91/mo
HOA Y/N Y
Abv Grd Liv Area 2,665
Originating Board BRIGHT
Year Built 1992
Annual Tax Amount $11,257
Tax Year 2019
Lot Size 7,368 Sqft
Acres 0.17
Property Description
This Quaker Hill home is exceptionally spacious and instantly welcoming, offering over three thousand square feet of living and gathering space, with even more enjoyment outdoors. The perfect location - minutes to Old Town, I-495, I-395, the GW Parkway, and D.C., as well as a quiet escape from the city hubbub.A short walkway leads to the home s entrance, where the brick front exterior frames an inviting entryway with elaborate woodworking - classical Colonial design. Inside, bright and spacious main level living areas offer ease of everyday living and exceptional entertainment.A central foyer circles clockwise from the formal dining room to the left of the entrance, past the open-concept kitchen and family room, through the office, and back around to the sitting area - blending traditional and modern for comfortable and functional living.Hardwood floors, fine molding, and trim continue from room to room. Towering ceilings and tall windows create an expansive and bright family room, while a gas fireplace with brick surround and a white mantel brings cozy warmth to this area. A door opens to office space on one side, while the other opens to the large eat-in kitchen with Corian countertops and stainless-steel appliances. Conveniently past the kitchen is a laundry room and exit to the two-car garage.Both the kitchen and family room lead to the back porch overlooking the patio and fenced backyard - a peaceful space surrounded by perennials, flowering trees and bushes, with the soothing sound of water trickling into a stone-lined pond. This beautiful and secluded lot offers a welcome retreat for relaxing in private.The upper level landing overlooks the family room and connects four bedrooms, all with ceiling fans and considerable closet space, including the enormous master suite. The recently renovated master bath features an especially spacious shower, with elaborate tile and marble countertops on the double vanity. The hall bath was also recently remodeled with ceramic flooring and has a sizable sink basin and vanity.The finished basement with laminate flooring offers recreation space, two large storage rooms, a bonus room, and a third full bath - perfect and private for overnight guests.The roof was replaced in 2019. Premium Pella windows were installed in all but the kitchen in 2015.
Location
State VA
County Alexandria City
Zoning R 8
Rooms
Other Rooms Living Room, Dining Room, Primary Bedroom, Bedroom 2, Bedroom 3, Kitchen, Family Room, Breakfast Room, Bedroom 1, Laundry, Office, Recreation Room, Storage Room, Utility Room, Bonus Room, Primary Bathroom, Full Bath, Half Bath
Basement Fully Finished, Connecting Stairway, Heated, Windows
Interior
Interior Features Ceiling Fan(s), Crown Moldings, Dining Area, Floor Plan - Traditional, Primary Bath(s), Recessed Lighting, Tub Shower, Stall Shower, Wood Floors, Breakfast Area, Combination Kitchen/Dining, Formal/Separate Dining Room, Kitchen - Eat-In, Kitchen - Table Space, Store/Office, Walk-in Closet(s)
Hot Water Natural Gas
Heating Forced Air
Cooling Central A/C, Ceiling Fan(s)
Flooring Hardwood, Ceramic Tile, Laminated
Fireplaces Number 1
Fireplaces Type Gas/Propane
Equipment Cooktop - Down Draft, Dishwasher, Disposal, Dryer, Exhaust Fan, Freezer, Icemaker, Oven - Double, Microwave, Refrigerator, Stainless Steel Appliances, Washer, Water Heater
Furnishings No
Fireplace Y
Appliance Cooktop - Down Draft, Dishwasher, Disposal, Dryer, Exhaust Fan, Freezer, Icemaker, Oven - Double, Microwave, Refrigerator, Stainless Steel Appliances, Washer, Water Heater
Heat Source Natural Gas
Laundry Has Laundry, Main Floor
Exterior
Exterior Feature Porch(es), Patio(s)
Garage Garage - Front Entry, Garage Door Opener, Inside Access
Garage Spaces 4.0
Fence Rear, Fully
Amenities Available Pool - Outdoor, Common Grounds
Waterfront N
Water Access N
Roof Type Shingle
Accessibility None
Porch Porch(es), Patio(s)
Attached Garage 2
Total Parking Spaces 4
Garage Y
Building
Lot Description Cul-de-sac, Secluded, No Thru Street, Rear Yard
Story 3+
Sewer Public Sewer
Water Public
Architectural Style Colonial
Level or Stories 3+
Additional Building Above Grade, Below Grade
Structure Type High,2 Story Ceilings
New Construction N
Schools
Elementary Schools Douglas Macarthur
Middle Schools George Washington
High Schools Alexandria City
School District Alexandria City Public Schools
Others
HOA Fee Include Snow Removal,Trash,Pool(s),Common Area Maintenance
Senior Community No
Tax ID 051.04-08-06
Ownership Fee Simple
SqFt Source Estimated
Security Features Security System
Horse Property N
Special Listing Condition Standard
Read Less
Want to know what your home might be worth? Contact us for a FREE valuation!

Our team is ready to help you sell your home for the highest possible price ASAP

Bought with Courtney G DeVries • McEnearney Associates, Inc.







