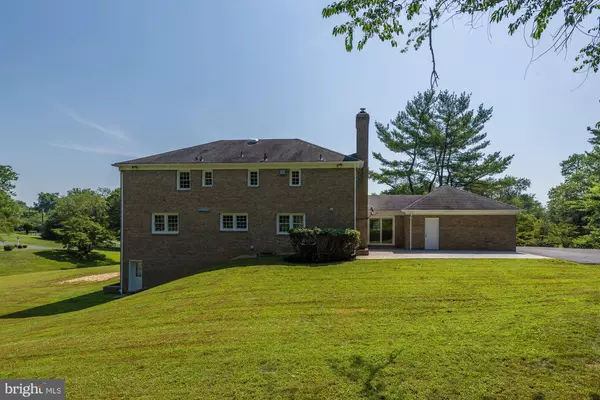$950,000
$995,000
4.5%For more information regarding the value of a property, please contact us for a free consultation.
12004 PINEY GLEN LN Potomac, MD 20854
4 Beds
5 Baths
3,718 SqFt
Key Details
Sold Price $950,000
Property Type Single Family Home
Sub Type Detached
Listing Status Sold
Purchase Type For Sale
Square Footage 3,718 sqft
Price per Sqft $255
Subdivision Piney Glen Farms
MLS Listing ID MDMC670998
Sold Date 01/16/20
Style Colonial
Bedrooms 4
Full Baths 4
Half Baths 1
HOA Y/N N
Abv Grd Liv Area 3,018
Originating Board BRIGHT
Year Built 1973
Annual Tax Amount $10,200
Tax Year 2019
Lot Size 2.030 Acres
Acres 2.03
Property Description
A true classic all brick colonial perfectly priced. First time offered to the public. This strong traditional home has been well kept and well-loved by one original owner. This home has been updated and upgraded over the years. Offering hardwood floors throughout, updated double hung tilt in windows. All the rooms are large with tons of sunlight. The bright large kitchen with granite and stainless steel opens to the dining room on one side and the family room on the other with a peninsula-breakfast bar area. Huge family room has floor-to-ceiling brick masonry fireplace and built-ins for your entertainment center. All bathrooms offer granite counter tops. Desirable schools, top in the country. Beautiful countryside yet close to amenities.
Location
State MD
County Montgomery
Zoning RE2
Rooms
Basement Daylight, Partial, Connecting Stairway, Outside Entrance, Windows, Walkout Level, Improved
Interior
Interior Features Bar, Crown Moldings, Family Room Off Kitchen, Floor Plan - Traditional, Formal/Separate Dining Room, Wood Floors, Walk-in Closet(s)
Heating Forced Air
Cooling Central A/C
Flooring Hardwood, Ceramic Tile, Carpet
Fireplaces Number 2
Fireplaces Type Fireplace - Glass Doors, Wood
Equipment Dishwasher, Disposal, Dryer, Exhaust Fan
Furnishings No
Fireplace Y
Window Features Double Hung,Replacement
Appliance Dishwasher, Disposal, Dryer, Exhaust Fan
Heat Source Oil
Laundry Basement
Exterior
Exterior Feature Patio(s)
Garage Garage - Side Entry, Garage Door Opener, Inside Access, Oversized
Garage Spaces 2.0
Water Access N
Roof Type Asphalt
Accessibility None
Porch Patio(s)
Attached Garage 2
Total Parking Spaces 2
Garage Y
Building
Story 3+
Sewer Public Septic
Water Public
Architectural Style Colonial
Level or Stories 3+
Additional Building Above Grade, Below Grade
Structure Type Dry Wall
New Construction N
Schools
School District Montgomery County Public Schools
Others
Pets Allowed Y
Senior Community No
Tax ID 161000895117
Ownership Fee Simple
SqFt Source Estimated
Acceptable Financing Cash, Conventional, FHA, VA
Listing Terms Cash, Conventional, FHA, VA
Financing Cash,Conventional,FHA,VA
Special Listing Condition Standard
Pets Description No Pet Restrictions
Read Less
Want to know what your home might be worth? Contact us for a FREE valuation!

Our team is ready to help you sell your home for the highest possible price ASAP

Bought with Wayne Chen • United Realty, Inc.







