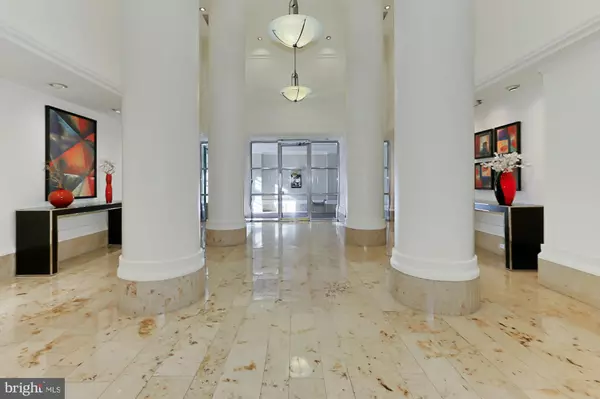$650,000
$650,000
For more information regarding the value of a property, please contact us for a free consultation.
2121 JAMIESON AVE #1101 Alexandria, VA 22314
2 Beds
2 Baths
1,220 SqFt
Key Details
Sold Price $650,000
Property Type Condo
Sub Type Condo/Co-op
Listing Status Sold
Purchase Type For Sale
Square Footage 1,220 sqft
Price per Sqft $532
Subdivision Carlyle Towers Condominium
MLS Listing ID VAAX242418
Sold Date 01/15/20
Style Colonial
Bedrooms 2
Full Baths 2
Condo Fees $685/mo
HOA Y/N N
Abv Grd Liv Area 1,220
Originating Board BRIGHT
Year Built 1997
Annual Tax Amount $6,311
Tax Year 2018
Property Description
Unparalleled renovations to this 11th floor unit with a sweeping DC Skyline view. Input for comps purposes only. Over 89K in renovations to include but are in no way limited to the following itemization. This home is unlike any other 2/2 in Carlyle Towers. I have never seen a renovation so exquisitely produced and presented. Sorry no photos of the property at the participants request. Appraisers are welcome to call me for further information. RENOVATIONS AT 2121 JAMIESON AVENUE UNIT 1101, ALEXANDRIA, VA 22314 Throughout the entire unit: upgraded lighting, to include custom Swarovski crystal shade for the serpentine light fixture in the kitchen (estimated at 2500 alone). Lighting in its entirety is estimated at about $4,500. Throughout the entire unit: Exotic Tiger Wood Flooring, estimated at 17,000 for flooring and installation. The formerly enclosed the terrace has the same tiger wood flooring installed as well as a small baseboard heater to create additional conditioned living space. The kitchen was expanded beyond any other kitchen I have seen in Carlyle Towers, the high end lacquer cabinetry alone was over $25,000 and includes pull out drawers, the addition of a pantry, the addition of a double oven, the expansion of the cabinetry into the traditional eat in area and the quart counter tops were $11,000 with installation. The wolf double oven and cooktop was $13,000. The contractor bill for all of the work in the kitchen was $18,000. The popcorn ceilings were removed through the LR, DR, Kitchen, crown moldings installed in every room, chair railing installed in the DR, the sliding glass door was replaced with French doors into the 2nd bedroom, an addition closet created in the 2nd bedroom for additional storage, custom window treatments throughout and high end closet organizations systems throughout the entire condo. The washer and dryer was upgraded to a full sized front loading stack. The master bathroom was renovated at a cost of about $15,000, with furniture grade cabinetry, upgraded lighting and exhaust fans. The hallway bathroom was completely renovated at a cost of about $30,000 with furniture grade cabinetry with honey onyx and a vessel sink, extensive lighting upgrades including upshot lighting underneath the new vanity, exhaust fan upgrades and honey onyx flooring and shower tiling in the walk in shower with frameless glass shower doors. All in all, the owner has invested $89,000 into the complete renovation of this property and it is absolutely stunning with quality appointments and workmanship.
Location
State VA
County Alexandria City
Zoning CDD#1
Rooms
Other Rooms Living Room, Dining Room, Primary Bedroom, Bedroom 2, Sun/Florida Room
Main Level Bedrooms 2
Interior
Interior Features Chair Railings, Crown Moldings, Dining Area, Floor Plan - Open, Formal/Separate Dining Room, Kitchen - Eat-In, Kitchen - Galley, Kitchen - Gourmet, Soaking Tub, Walk-in Closet(s), WhirlPool/HotTub, Window Treatments, Wood Floors
Heating Central, Heat Pump(s)
Cooling Central A/C
Flooring Hardwood
Equipment Cooktop, Dishwasher, Disposal, Dryer - Front Loading, Energy Efficient Appliances, ENERGY STAR Clothes Washer, ENERGY STAR Dishwasher, ENERGY STAR Refrigerator, Exhaust Fan, Icemaker, Oven - Double, Range Hood, Refrigerator, Stainless Steel Appliances, Washer - Front Loading
Fireplace N
Appliance Cooktop, Dishwasher, Disposal, Dryer - Front Loading, Energy Efficient Appliances, ENERGY STAR Clothes Washer, ENERGY STAR Dishwasher, ENERGY STAR Refrigerator, Exhaust Fan, Icemaker, Oven - Double, Range Hood, Refrigerator, Stainless Steel Appliances, Washer - Front Loading
Heat Source Electric
Laundry Dryer In Unit, Washer In Unit
Exterior
Garage Garage Door Opener, Garage - Rear Entry, Basement Garage
Garage Spaces 1.0
Amenities Available Common Grounds, Concierge, Elevator, Exercise Room, Extra Storage, Fitness Center, Laundry Facilities, Party Room, Picnic Area, Pool - Indoor, Pool - Outdoor, Putting Green, Reserved/Assigned Parking, Sauna, Shuffleboard, Tennis Courts, Swimming Pool
Waterfront N
Water Access N
Accessibility None
Attached Garage 1
Total Parking Spaces 1
Garage Y
Building
Story Other
Unit Features Hi-Rise 9+ Floors
Sewer Public Sewer
Water Public
Architectural Style Colonial
Level or Stories Other
Additional Building Above Grade, Below Grade
Structure Type Dry Wall
New Construction N
Schools
School District Alexandria City Public Schools
Others
Pets Allowed Y
HOA Fee Include All Ground Fee,Common Area Maintenance,Custodial Services Maintenance,Ext Bldg Maint,Gas,Insurance,Lawn Maintenance,Management,Pool(s),Reserve Funds,Sauna,Snow Removal,Trash,Water
Senior Community No
Tax ID 073.01-0A-1.1101
Ownership Condominium
Security Features Main Entrance Lock,Exterior Cameras,Desk in Lobby,24 hour security
Horse Property N
Special Listing Condition Standard
Pets Description Number Limit
Read Less
Want to know what your home might be worth? Contact us for a FREE valuation!

Our team is ready to help you sell your home for the highest possible price ASAP

Bought with Christina A Wood • EXP Realty, LLC







