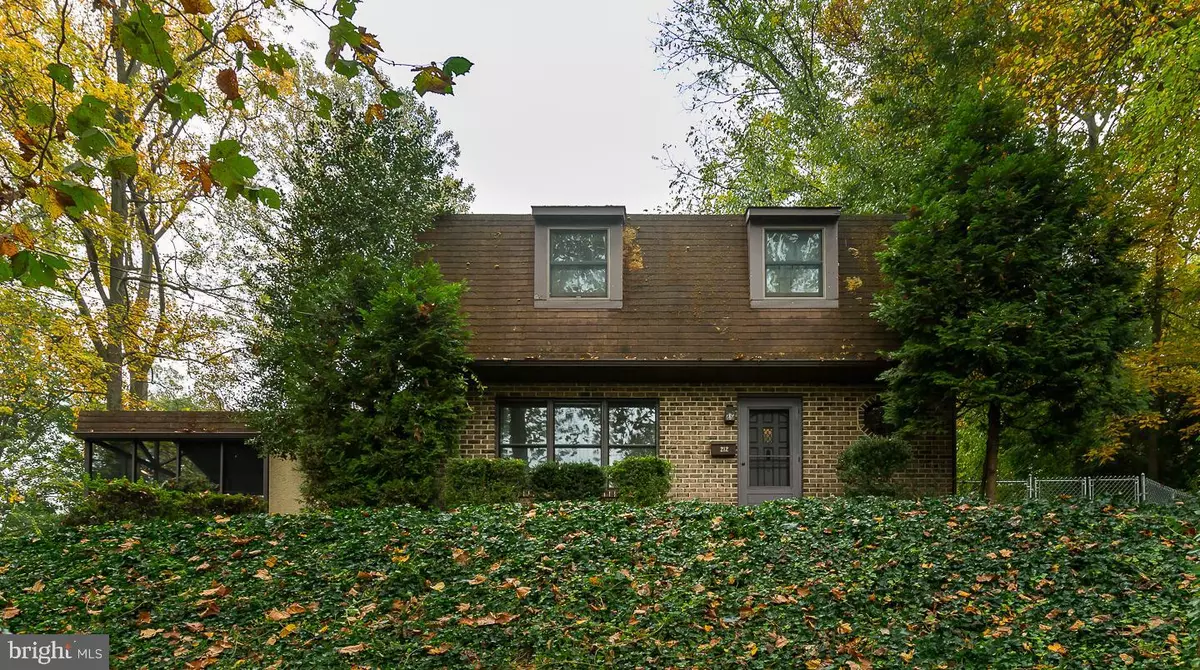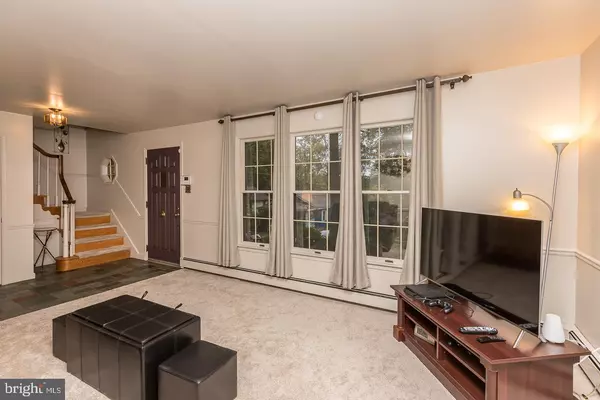$210,000
$210,000
For more information regarding the value of a property, please contact us for a free consultation.
212 ASHURST AVE Secane, PA 19018
3 Beds
3 Baths
1,989 SqFt
Key Details
Sold Price $210,000
Property Type Single Family Home
Sub Type Detached
Listing Status Sold
Purchase Type For Sale
Square Footage 1,989 sqft
Price per Sqft $105
Subdivision None Available
MLS Listing ID PADE530684
Sold Date 12/22/20
Style Colonial,Dutch
Bedrooms 3
Full Baths 2
Half Baths 1
HOA Y/N N
Abv Grd Liv Area 1,681
Originating Board BRIGHT
Year Built 1975
Annual Tax Amount $8,796
Tax Year 2020
Lot Size 6,882 Sqft
Acres 0.16
Lot Dimensions 131.00 x 71.00
Property Description
This spacious home in Secane is nestled at the top of a hill on a quiet street and is a great opportunity for a new homeowner. The home has been freshly painted and all of the carpeting is new, but there is still plenty of room for someone to put their own personal touches on this one. As you enter the stone-tiled foyer, you are greeted by a cozy living room with an abundance of natural light trickling in from the large paneled windows along the front wall. Adjacent to the living room, a brick wood-burning fireplace encased by built-ins creates a warm space in the dining room where lots of family dinners can be enjoyed by the warmth of a crackling fire as you watch the snow fall from the large bay window. The dining room is open to the eat-in kitchen, making it easy for the host to create his/her favorite dishes as he/she entertains. Just past the kitchen, you will find a half bath and mudroom, which will lead you to the screened in side porch, where all of the screens have just been replaced. Here would be the perfect place to enjoy a morning cup of coffee or evening glass of wine in the summer months. If you're looking for more open air, you can set up your grill and outdoor furniture on the paver patio just off the kitchen that runs the whole back of the home. On the second floor, a master bedroom with adjoining bathroom resides along with 2 more bedrooms and a full bathroom with shower/tub combo. Last but not least, this home comes with a finished basement that also has an unfinished space for storage, a laundry area and the interior entrance to the one car garage. Come take a tour and make this house your home sweet home!
Location
State PA
County Delaware
Area Upper Darby Twp (10416)
Zoning RES
Rooms
Other Rooms Living Room, Dining Room, Primary Bedroom, Bedroom 2, Bedroom 3, Kitchen, Basement, Mud Room, Screened Porch
Basement Full
Interior
Hot Water Electric
Heating Hot Water, Baseboard - Hot Water
Cooling Central A/C, Ceiling Fan(s), Wall Unit, Window Unit(s)
Fireplaces Number 1
Fireplaces Type Brick, Wood
Furnishings No
Fireplace Y
Heat Source Oil
Laundry Basement
Exterior
Garage Basement Garage, Garage - Side Entry, Garage Door Opener, Inside Access
Garage Spaces 5.0
Fence Chain Link, Fully
Water Access N
Accessibility None
Attached Garage 1
Total Parking Spaces 5
Garage Y
Building
Lot Description Backs to Trees, Partly Wooded, Private, Trees/Wooded
Story 2
Sewer Public Sewer
Water Public
Architectural Style Colonial, Dutch
Level or Stories 2
Additional Building Above Grade, Below Grade
New Construction N
Schools
Elementary Schools Primos
Middle Schools Drexel Hill
High Schools Upper Darby Senior
School District Upper Darby
Others
Senior Community No
Tax ID 16-13-00309-01
Ownership Fee Simple
SqFt Source Assessor
Acceptable Financing Cash, Conventional
Horse Property N
Listing Terms Cash, Conventional
Financing Cash,Conventional
Special Listing Condition Standard
Read Less
Want to know what your home might be worth? Contact us for a FREE valuation!

Our team is ready to help you sell your home for the highest possible price ASAP

Bought with Christina Lanni • Bex Home Services







