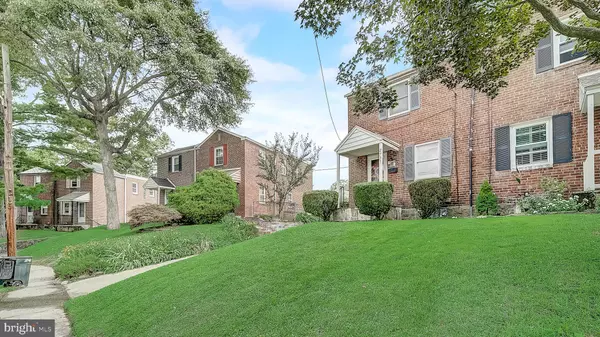$320,250
$325,000
1.5%For more information regarding the value of a property, please contact us for a free consultation.
2731 SAINT MARYS RD Ardmore, PA 19003
3 Beds
2 Baths
1,120 SqFt
Key Details
Sold Price $320,250
Property Type Single Family Home
Sub Type Twin/Semi-Detached
Listing Status Sold
Purchase Type For Sale
Square Footage 1,120 sqft
Price per Sqft $285
Subdivision Ardmore Park
MLS Listing ID PADE526450
Sold Date 10/27/20
Style Side-by-Side
Bedrooms 3
Full Baths 1
Half Baths 1
HOA Y/N N
Abv Grd Liv Area 1,120
Originating Board BRIGHT
Year Built 1945
Annual Tax Amount $5,267
Tax Year 2019
Lot Size 4,225 Sqft
Acres 0.1
Lot Dimensions 25.00 x 100.00
Property Description
Tucked back on a quaint Ardmore street you will find this lovely brick Twin just blocks away from Chestnutwold Elementary! When you walk into the home you are greeted by an abundance of natural light and beautiful hardwood floors running throughout the living and dining rooms. A remodeled kitchen, with granite countertops & backsplash, has a convenient opening to the dining room giving you the ability to interact with your family or guests. The kitchen also provides access to the finished lower level with powder room offering flexible space for whatever your needs may be playroom, home office, den, etc. Upstairs you will find the same hardwood floors running throughout the three bedrooms with a full, tile bathroom completing the upper level. The setting offers a gently sloping front yard and a private level rear yard with garage. All of this located within 1 mile of 7 different parks /playgrounds, Suburban Square, Trader Joe's, downtown Ardmore, Carlino's Market, and many restaurants. Also blocks away from public transit (Norristown High Speed Line, and Suburban Square SEPTA/Amtrak stations). Easy access to I-476 and Philadelphia.
Location
State PA
County Delaware
Area Haverford Twp (10422)
Zoning RES
Rooms
Basement Full, Fully Finished
Interior
Hot Water Natural Gas
Heating Forced Air
Cooling Central A/C
Fireplace N
Heat Source Electric
Laundry Basement
Exterior
Garage Covered Parking
Garage Spaces 2.0
Waterfront N
Water Access N
Roof Type Flat,Rubber
Accessibility None
Total Parking Spaces 2
Garage Y
Building
Story 2
Sewer Public Sewer
Water Public
Architectural Style Side-by-Side
Level or Stories 2
Additional Building Above Grade, Below Grade
New Construction N
Schools
Elementary Schools Chestnutwold
Middle Schools Haverford
High Schools Haverford Senior
School District Haverford Township
Others
Senior Community No
Tax ID 22-06-01881-00
Ownership Fee Simple
SqFt Source Assessor
Special Listing Condition Standard
Read Less
Want to know what your home might be worth? Contact us for a FREE valuation!

Our team is ready to help you sell your home for the highest possible price ASAP

Bought with David C Cary • Salomon Realty LLC







