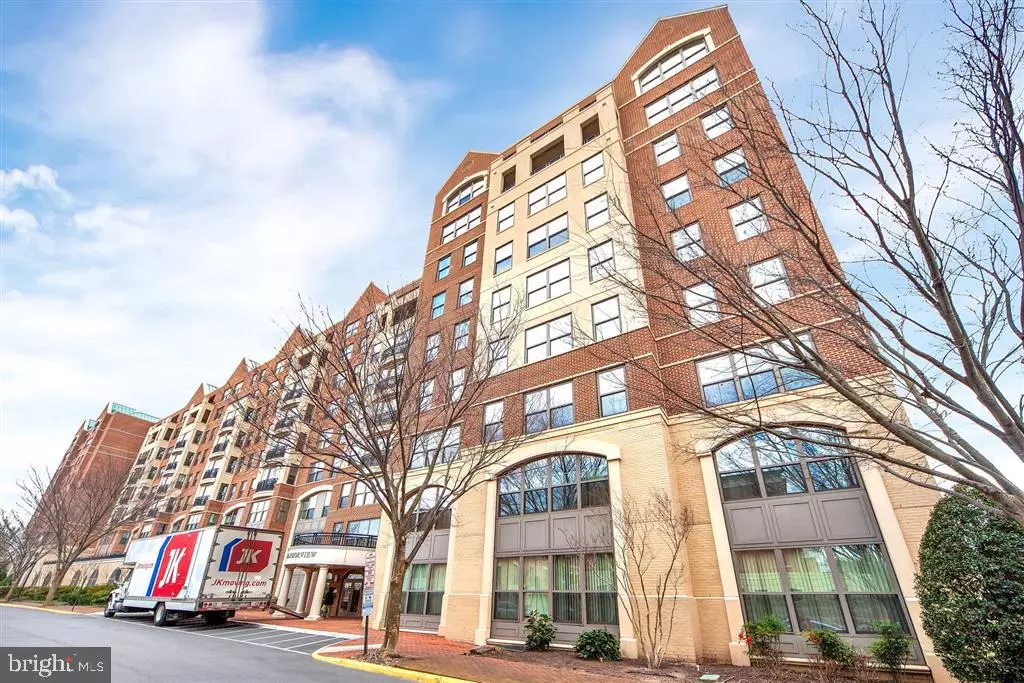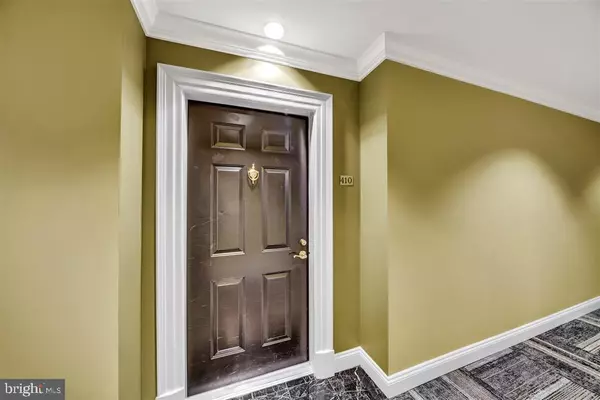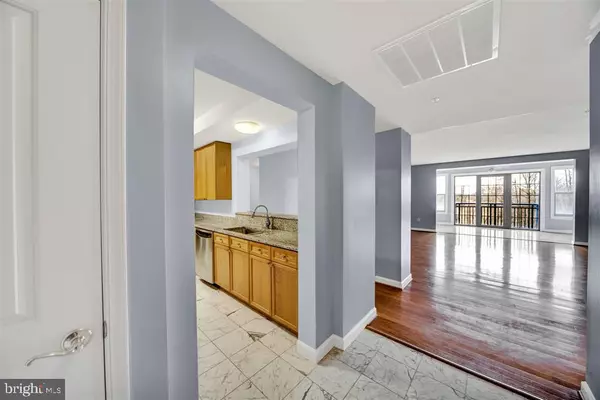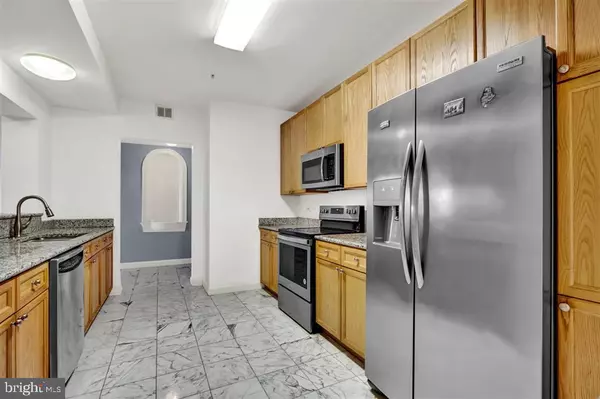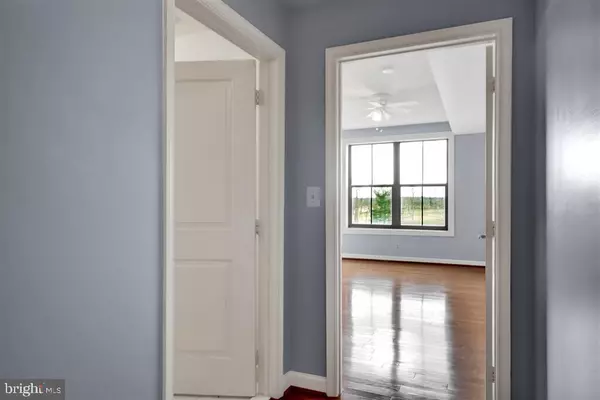$405,000
$399,900
1.3%For more information regarding the value of a property, please contact us for a free consultation.
485 HARBOR SIDE ST #410 Woodbridge, VA 22191
2 Beds
2 Baths
2,044 SqFt
Key Details
Sold Price $405,000
Property Type Condo
Sub Type Condo/Co-op
Listing Status Sold
Purchase Type For Sale
Square Footage 2,044 sqft
Price per Sqft $198
Subdivision Belmont Bay
MLS Listing ID VAPW516324
Sold Date 05/07/21
Style Traditional,Unit/Flat
Bedrooms 2
Full Baths 2
Condo Fees $640/mo
HOA Y/N N
Abv Grd Liv Area 2,044
Originating Board BRIGHT
Year Built 2005
Annual Tax Amount $4,335
Tax Year 2021
Property Description
Significant PRICE REDUCTION!!! Situated in Harborview, the premier residential building of the waterfront community of Belmont Bay, is this stunning 2 bd / 2 ba condo with an open layout, sunroom, and ensuite baths! Hardwood floors and natural light work together to create a bright and airy interior. Imagine entertaining around the fireplace in the spacious and open living/dining room, as you cook in the kitchen, equipped with granite countertops, and newer stainless steel appliances. For formal affairs, a separate dining room sits behind contemporary glass & wooden frame doors. The sunroom is a magical spot to relax in with its marble tile flooring with princess balconey and gorgeous nature views. When its time to wind down, choose either one of the two bedrooms; the master suite offers a walk-in closet, jetted soaking tub, and glass door tiled shower, 2nd bedrm offers double closets and a tiled shower/tub. Central A/C and Forced Air heating. Garage spc (1) conveys but there is plenty of unassigned parking available, as well. Amenities incl pool, gym, tennis courts, and beautiful grounds! Located near the Marina, shopping, dining,parks and with easy access to I-95, Route 123 and Route 1. Affordable living and commuter friendly!
Location
State VA
County Prince William
Zoning PMD
Rooms
Main Level Bedrooms 2
Interior
Interior Features Ceiling Fan(s), Dining Area, Floor Plan - Open, Kitchen - Island, Recessed Lighting, Walk-in Closet(s), Window Treatments, Wood Floors
Hot Water Natural Gas
Heating Forced Air, Heat Pump(s)
Cooling Ceiling Fan(s), Central A/C
Flooring Ceramic Tile, Hardwood, Tile/Brick
Fireplaces Number 1
Fireplaces Type Fireplace - Glass Doors, Marble
Equipment Built-In Microwave, Dishwasher, Dryer, Exhaust Fan, Icemaker, Oven/Range - Electric, Refrigerator, Stainless Steel Appliances, Washer
Fireplace Y
Appliance Built-In Microwave, Dishwasher, Dryer, Exhaust Fan, Icemaker, Oven/Range - Electric, Refrigerator, Stainless Steel Appliances, Washer
Heat Source Natural Gas
Laundry Dryer In Unit, Washer In Unit
Exterior
Exterior Feature Balcony
Garage Basement Garage, Underground
Garage Spaces 1.0
Amenities Available Other
Waterfront N
Water Access N
Roof Type Concrete
Accessibility None
Porch Balcony
Attached Garage 1
Total Parking Spaces 1
Garage Y
Building
Story 1
Unit Features Hi-Rise 9+ Floors
Sewer Public Septic, Public Sewer
Water Public
Architectural Style Traditional, Unit/Flat
Level or Stories 1
Additional Building Above Grade, Below Grade
Structure Type Dry Wall,High
New Construction N
Schools
Elementary Schools Belmont
Middle Schools Fred M. Lynn
High Schools Freedom
School District Prince William County Public Schools
Others
HOA Fee Include Other
Senior Community No
Tax ID 8492-43-9736.04
Ownership Condominium
Acceptable Financing Cash, Conventional, FHA
Listing Terms Cash, Conventional, FHA
Financing Cash,Conventional,FHA
Special Listing Condition Standard
Read Less
Want to know what your home might be worth? Contact us for a FREE valuation!

Our team is ready to help you sell your home for the highest possible price ASAP

Bought with Christopher J DiNapoli • Samson Properties



