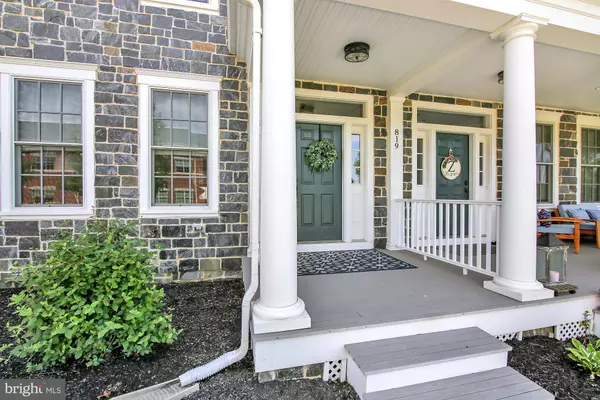$315,000
$314,900
For more information regarding the value of a property, please contact us for a free consultation.
817 MAPLETON AVE Middletown, DE 19709
3 Beds
3 Baths
2,125 SqFt
Key Details
Sold Price $315,000
Property Type Townhouse
Sub Type Interior Row/Townhouse
Listing Status Sold
Purchase Type For Sale
Square Footage 2,125 sqft
Price per Sqft $148
Subdivision Town Of Whitehall
MLS Listing ID DENC502810
Sold Date 07/20/20
Style Colonial
Bedrooms 3
Full Baths 2
Half Baths 1
HOA Fees $37/ann
HOA Y/N Y
Abv Grd Liv Area 2,125
Originating Board BRIGHT
Year Built 2018
Annual Tax Amount $2,594
Tax Year 2019
Lot Size 3,049 Sqft
Acres 0.07
Lot Dimensions 0.00 x 0.00
Property Description
Grand 3 bed, 2.5 bath townhome full of upgrades in the Town of Whitehall, a Thompson Builders new home community. Built in 2016, this home will impress with a great floor plan, full basement and private outdoor space. Enter through a covered porch into a bright foyer complete with wood flooring that continues throughout the main level. The spacious living room showcases sun-filled windows, white trim and a faux fireplace adding a unique architectural detail. Continue into the adjacent formal dining room perfect for any occasion. Prepare meals in the kitchen where all of the updates have been done for you including gas cooking, stainless steel appliances, granite countertops and a custom tile backsplash. A center island with a farm sink provides additional serving and prep space. Enjoy casual meals at the breakfast bar or in the sunny breakfast nook offering access to the patio. A powder room with a pocket door completes the main level. The upper level offers three spacious bedrooms including a designer master suite complete with plush carpet and a beautiful accent wall. A custom walk-in closet and spacious master bathroom with a double vanity add the finishing touch. A convenient laundry room completes the second level. Tons of storage space can be found throughout the home including a full basement for easy accommodation of all the extras. The no-maintenance patio is perfect for outdoor entertaining or relaxing. A breezeway from the 2-car garage to the back door provides extra privacy and shielding from the weather. Why wait for new construction when you can own this exceptional home right now!
Location
State DE
County New Castle
Area South Of The Canal (30907)
Zoning S
Rooms
Other Rooms Living Room, Dining Room, Primary Bedroom, Bedroom 2, Kitchen, Foyer, Bedroom 1, Laundry, Primary Bathroom, Full Bath, Half Bath
Basement Full
Interior
Interior Features Attic, Carpet, Ceiling Fan(s), Dining Area, Floor Plan - Open, Kitchen - Island, Primary Bath(s), Pantry, Tub Shower, Stall Shower, Walk-in Closet(s), Window Treatments, Wood Floors
Heating Forced Air
Cooling Central A/C
Flooring Hardwood, Carpet
Equipment Dishwasher, Dryer, Microwave, Oven - Single, Refrigerator, Stainless Steel Appliances, Washer, Water Heater
Appliance Dishwasher, Dryer, Microwave, Oven - Single, Refrigerator, Stainless Steel Appliances, Washer, Water Heater
Heat Source Natural Gas
Laundry Upper Floor
Exterior
Exterior Feature Breezeway, Patio(s)
Garage Covered Parking, Garage - Rear Entry, Garage Door Opener
Garage Spaces 4.0
Waterfront N
Water Access N
Accessibility None
Porch Breezeway, Patio(s)
Attached Garage 2
Total Parking Spaces 4
Garage Y
Building
Story 2
Foundation Concrete Perimeter
Sewer Public Sewer
Water Public
Architectural Style Colonial
Level or Stories 2
Additional Building Above Grade, Below Grade
Structure Type 9'+ Ceilings
New Construction N
Schools
School District Appoquinimink
Others
HOA Fee Include Common Area Maintenance
Senior Community No
Tax ID 13-003.33-105
Ownership Fee Simple
SqFt Source Assessor
Acceptable Financing Cash, Conventional, FHA, VA
Listing Terms Cash, Conventional, FHA, VA
Financing Cash,Conventional,FHA,VA
Special Listing Condition Standard
Read Less
Want to know what your home might be worth? Contact us for a FREE valuation!

Our team is ready to help you sell your home for the highest possible price ASAP

Bought with Lisa M Chlebek • Long & Foster Real Estate, Inc.







