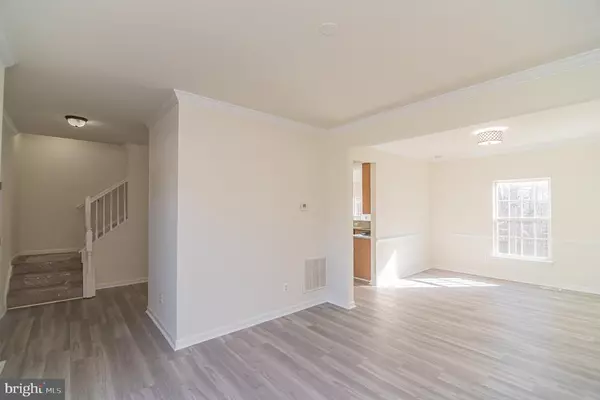$555,000
$550,000
0.9%For more information regarding the value of a property, please contact us for a free consultation.
13157 HABROWN CT Woodbridge, VA 22192
6 Beds
4 Baths
2,992 SqFt
Key Details
Sold Price $555,000
Property Type Single Family Home
Sub Type Detached
Listing Status Sold
Purchase Type For Sale
Square Footage 2,992 sqft
Price per Sqft $185
Subdivision Brooke Farm
MLS Listing ID VAPW510212
Sold Date 12/30/20
Style Colonial
Bedrooms 6
Full Baths 3
Half Baths 1
HOA Fees $66/qua
HOA Y/N Y
Abv Grd Liv Area 2,188
Originating Board BRIGHT
Year Built 2003
Annual Tax Amount $6,018
Tax Year 2020
Lot Size 7,505 Sqft
Acres 0.17
Property Description
Beautifully updated, this single family home in the sought-after neighborhood of Lake Ridge features 6 bedrooms, 3.5 bathrooms with a 2 car garage. The main level has gleaming hardwood floors with light and bright open layout. The spacious kitchen with stainless steel appliances and gas stove overlook the breakfast nook with vaulted ceilings. Off of the kitchen is the family room with cozy fireplace. At the end of the day retreat to the master bedroom with en-suite featuring dual vanity, soaking tub and stall shower. 3 additional bedrooms and a hall bath complete the second floor. The basement, with new carpets, is perfect for a rec room or additional living space. The two additional bedrooms and a bath in the basement make for the perfect guest suite. Easily entertain on the deck, over looking the spacious yard, in the warmer months. Moments away from multiple commuter lots and I-95, quick back-roads-route to Ft. Belvoir! You do not want to miss this one!
Location
State VA
County Prince William
Zoning R4
Rooms
Basement Connecting Stairway, Full, Fully Finished, Improved, Outside Entrance, Rear Entrance, Walkout Level
Interior
Interior Features Breakfast Area, Dining Area, Family Room Off Kitchen, Kitchen - Island, Primary Bath(s), Wood Floors
Hot Water Natural Gas, Tankless
Heating Forced Air
Cooling Central A/C
Fireplaces Number 1
Heat Source Natural Gas
Exterior
Exterior Feature Deck(s)
Garage Other
Garage Spaces 2.0
Water Access N
Accessibility None
Porch Deck(s)
Attached Garage 2
Total Parking Spaces 2
Garage Y
Building
Story 3
Sewer Public Septic
Water Public
Architectural Style Colonial
Level or Stories 3
Additional Building Above Grade, Below Grade
New Construction N
Schools
School District Prince William County Public Schools
Others
Senior Community No
Tax ID 8392-38-5149
Ownership Fee Simple
SqFt Source Assessor
Security Features Smoke Detector
Special Listing Condition Standard
Read Less
Want to know what your home might be worth? Contact us for a FREE valuation!

Our team is ready to help you sell your home for the highest possible price ASAP

Bought with Shelia Howell Flowers • Keller Williams Realty







