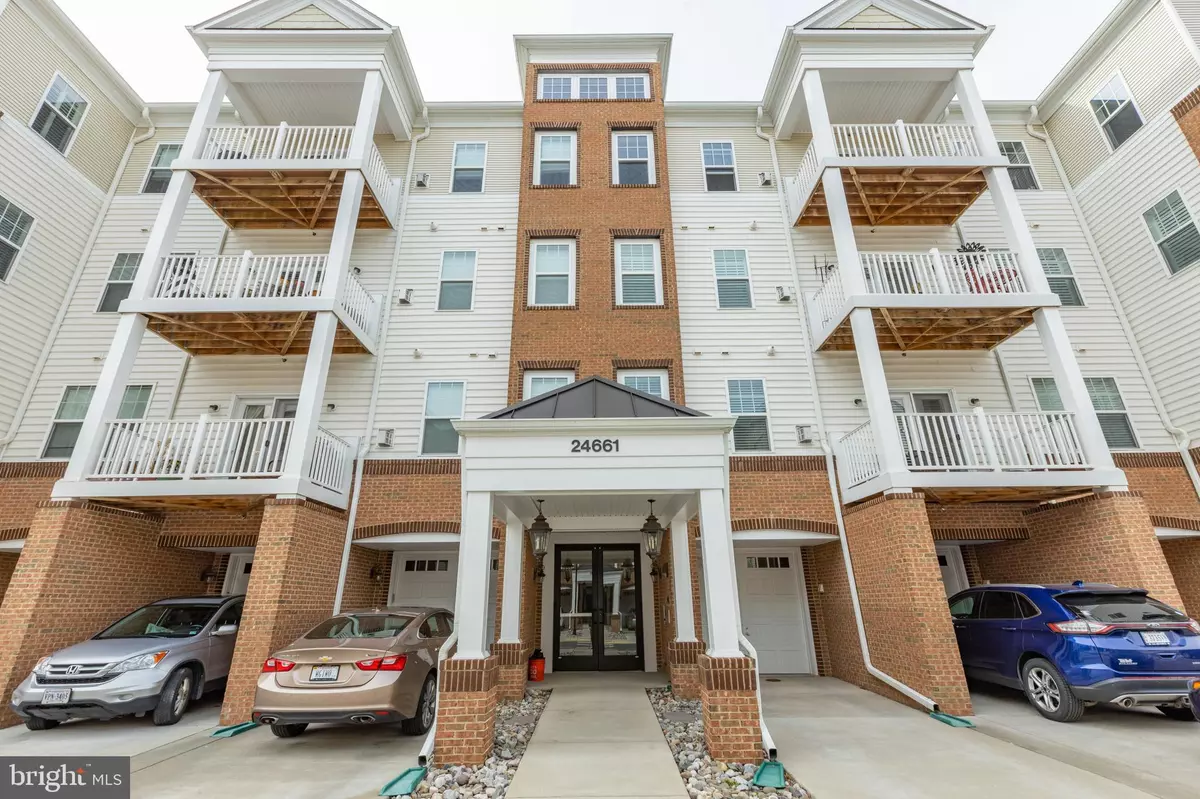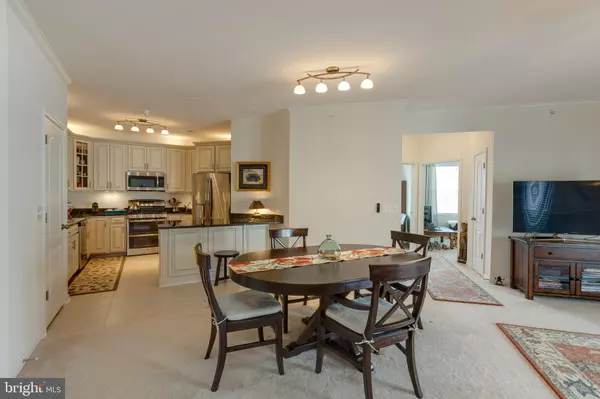$345,000
$350,000
1.4%For more information regarding the value of a property, please contact us for a free consultation.
24661 WOOLLY MAMMOTH TER #406 Aldie, VA 20105
3 Beds
2 Baths
1,516 SqFt
Key Details
Sold Price $345,000
Property Type Condo
Sub Type Condo/Co-op
Listing Status Sold
Purchase Type For Sale
Square Footage 1,516 sqft
Price per Sqft $227
Subdivision Centre Park At Stone Ridge
MLS Listing ID VALO403840
Sold Date 04/29/20
Style Other
Bedrooms 3
Full Baths 2
Condo Fees $299/mo
HOA Fees $71/mo
HOA Y/N Y
Abv Grd Liv Area 1,516
Originating Board BRIGHT
Year Built 2015
Annual Tax Amount $3,361
Tax Year 2019
Property Description
Like new 3 bedroom/2 bath condo situated on the corner of the building which provides for a wonderful light and bright unit with ample windows throughout. Gourmet kitchen has highly upgraded kitchen cabinets and counters with low maintenance tile floor and walk in pantry. Large and open floorplan that encompasses the living room and dining room with gas fireplace and spacious balcony. Master Bedroom with ceiling fan, walk in closet, and luxurious Master Bathroom. 2 secondary bedrooms and a hall full bath complete this wonderful unit. Parking consists of a garage and guest parking throughout.
Location
State VA
County Loudoun
Zoning 05
Rooms
Other Rooms Living Room, Dining Room, Primary Bedroom, Bedroom 2, Bedroom 3, Kitchen, Foyer, Laundry, Bathroom 2, Primary Bathroom
Main Level Bedrooms 3
Interior
Interior Features Carpet, Ceiling Fan(s), Combination Dining/Living, Floor Plan - Open, Kitchen - Gourmet, Primary Bath(s), Pantry, Recessed Lighting, Sprinkler System, Upgraded Countertops, Walk-in Closet(s), Window Treatments
Heating Forced Air, Programmable Thermostat
Cooling Ceiling Fan(s), Central A/C, Programmable Thermostat
Fireplaces Number 1
Equipment Built-In Microwave, Dishwasher, Disposal, Dryer, Icemaker, Microwave, Oven/Range - Gas, Refrigerator, Stove, Washer, Water Heater
Fireplace Y
Appliance Built-In Microwave, Dishwasher, Disposal, Dryer, Icemaker, Microwave, Oven/Range - Gas, Refrigerator, Stove, Washer, Water Heater
Heat Source Natural Gas
Exterior
Garage Garage Door Opener, Inside Access
Garage Spaces 1.0
Amenities Available Basketball Courts, Club House, Common Grounds, Elevator, Exercise Room, Jog/Walk Path, Meeting Room, Pool - Outdoor, Security, Tennis Courts, Tot Lots/Playground
Waterfront N
Water Access N
Accessibility 32\"+ wide Doors, Doors - Lever Handle(s), Elevator, Grab Bars Mod
Attached Garage 1
Total Parking Spaces 1
Garage Y
Building
Story 1
Unit Features Garden 1 - 4 Floors
Sewer Public Sewer
Water Public
Architectural Style Other
Level or Stories 1
Additional Building Above Grade, Below Grade
New Construction N
Schools
Elementary Schools Arcola
Middle Schools Mercer
High Schools John Champe
School District Loudoun County Public Schools
Others
HOA Fee Include Common Area Maintenance,Ext Bldg Maint,Insurance,Lawn Maintenance,Management,Pool(s),Reserve Funds,Road Maintenance,Snow Removal,Trash
Senior Community No
Tax ID 204258614025
Ownership Condominium
Security Features Main Entrance Lock,Sprinkler System - Indoor,Smoke Detector,Carbon Monoxide Detector(s)
Special Listing Condition Standard
Read Less
Want to know what your home might be worth? Contact us for a FREE valuation!

Our team is ready to help you sell your home for the highest possible price ASAP

Bought with Jenny Canales • Listing Key, LLC







