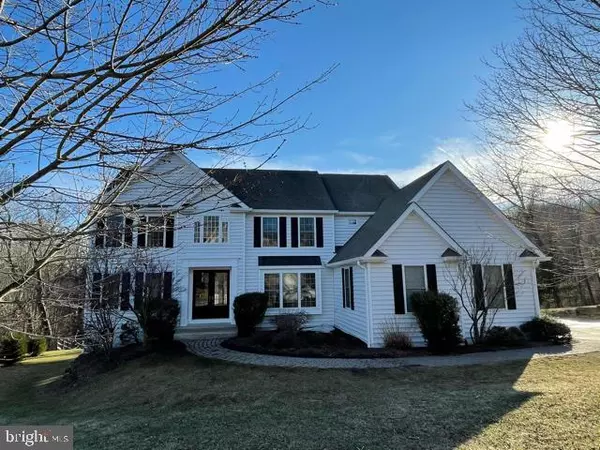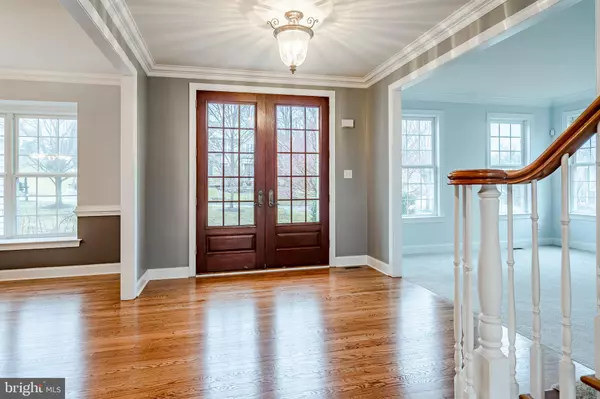$720,000
$675,000
6.7%For more information regarding the value of a property, please contact us for a free consultation.
660 COLLINGWOOD TER Glenmoore, PA 19343
4 Beds
3 Baths
3,872 SqFt
Key Details
Sold Price $720,000
Property Type Single Family Home
Sub Type Detached
Listing Status Sold
Purchase Type For Sale
Square Footage 3,872 sqft
Price per Sqft $185
Subdivision Greenridge
MLS Listing ID PACT530600
Sold Date 04/30/21
Style Colonial
Bedrooms 4
Full Baths 2
Half Baths 1
HOA Y/N N
Abv Grd Liv Area 3,872
Originating Board BRIGHT
Year Built 2005
Annual Tax Amount $9,489
Tax Year 2021
Lot Size 0.543 Acres
Acres 0.54
Lot Dimensions 0.00 x 0.00
Property Description
A WORRY-FREE EXTERIOR WITH CERTAINTEEN CAROLINA BEADED SIDING. There is a LIfetime Limited warranty on the material and Reaction Exteriors, Inc provides a 10-year Workmanship Warranty. The warranty is good from the date of completion. This warranty covers all workmanship. All material defects would be covered by the appropriate manufactures warranty. The warranty is transferable to the new buyers once in the time period. The sellers have not only replaced the stucco with siding they have upgraded the following. New Central Air replaced June of 2019, Hardwood floors refinished as of March 2021, New Carpet in all bedrooms, upstairs hallway, and step as of March 2021, several rooms, doors, and trim have been repainted as of February 2021, new kitchen chandelier over kitchen table February 2021, some new window sashes March 2021, Washer, Dryer & Refrigerator are all in "as is condition" Upon approaching the home you notice the beautiful architectural entryway doors which lead into the dramatic 2 story foyer featuring front to back view with hardwood floors, crown molding, bordered by Formal Dining room w/ hardwood floors, Chair Rail and Crown Molding and to the left of the foyer is the Living room featuring crown molding, New carpet, French doors into the Study, and plenty of windows to let in natural light. As you move toward the back of the foyer the large Gourmet Kitchen is to your right with refinished hardwood floors, custom cherry cabinets, granite countertops, an over-sized island with Bird Cage pendant lighting, island sink, plenty of seating area, Natural tile back-splash, stainless gas cook-top, stainless steel Wolf wall oven/microwave stainless steel dishwasher, and refrigerator. There is a breakfast area with a new Birdcage chandelier, a wall of windows, sliding door to let in natural light for a bright and cheery sitting area that leads out to the back deck. The breakfast & kitchen are open to the spacious freshly painted Family room with raised brick hearth gas fireplace, extra-long windows, New carpet, ceiling fan, indirect lighting, and a cathedral ceiling. Directly off the kitchen is the large back Mudroom/ hall with a second set of stairs leading to the second floor, a side exit to the driveway, and an entrance into the three-car garage. There is a freshly painted, newly placed carpet first-floor study with long windows to light up the room. Off the Study and back hallway is the first floor Powder room. From the front door, you look to the back hallway and french doors that also lead out to the back deck overlooking the private backyard. The second floor offers a large master bedroom with new carpet, double walk-in closets, tray ceiling, indirect lighting, extra window, and a large en-suite with soaking tub in the middle, His and Her vanities that are on either ends of the room, enclosed water closet, shower with tile walls, and tile flooring. There are three freshly painted spacious additional bedrooms with good size closets, New carpet flooring, and double windows. The large freshly painted laundry room is located on the second floor with tile flooring and a stationary tub. The hall bath has a double sink cherry vanity tile flooring and an enclosed tub and toilet area. There is a very large unfinished basement with a french door off the back of the home. This space is ready for you to make it anything you want. The home also offers Speakers on the back deck which you can hook up to music in FR, a Laundry tub in the garage for easy cleanup when working outside, propane/gas hookup for your gas grill on the back deck. The back deck overlooking the private spacious backyard to a peaceful place to enjoy the three seasons outside. The home is close to shopping, major highways, and schools.
Location
State PA
County Chester
Area Upper Uwchlan Twp (10332)
Zoning RESIDENTIAL
Rooms
Other Rooms Living Room, Dining Room, Primary Bedroom, Bedroom 4, Kitchen, Family Room, Foyer, Study, Laundry, Bathroom 2, Bathroom 3, Primary Bathroom, Full Bath, Half Bath
Basement Full, Unfinished, Walkout Level
Interior
Interior Features Breakfast Area, Carpet, Additional Stairway, Crown Moldings, Chair Railings, Dining Area, Family Room Off Kitchen, Floor Plan - Open, Formal/Separate Dining Room, Kitchen - Gourmet, Kitchen - Island, Primary Bath(s), Recessed Lighting, Soaking Tub, Stall Shower, Tub Shower
Hot Water Propane
Heating Forced Air
Cooling Ceiling Fan(s), Central A/C
Flooring Carpet, Hardwood, Tile/Brick
Fireplaces Number 1
Fireplaces Type Brick, Fireplace - Glass Doors, Gas/Propane, Mantel(s)
Equipment Built-In Microwave, Cooktop - Down Draft, Exhaust Fan, Microwave, Oven - Self Cleaning, Range Hood, Refrigerator, Stainless Steel Appliances, Six Burner Stove, Water Heater
Fireplace Y
Window Features Double Hung,Casement
Appliance Built-In Microwave, Cooktop - Down Draft, Exhaust Fan, Microwave, Oven - Self Cleaning, Range Hood, Refrigerator, Stainless Steel Appliances, Six Burner Stove, Water Heater
Heat Source Propane - Leased
Laundry Hookup, Upper Floor, Has Laundry
Exterior
Exterior Feature Deck(s)
Parking Features Garage - Side Entry
Garage Spaces 7.0
Utilities Available Cable TV Available, Electric Available, Phone Available, Sewer Available, Water Available, Propane
Water Access N
View Garden/Lawn, Trees/Woods
Roof Type Asphalt,Shingle
Street Surface Black Top,Paved
Accessibility Accessible Switches/Outlets, Doors - Lever Handle(s)
Porch Deck(s)
Attached Garage 3
Total Parking Spaces 7
Garage Y
Building
Lot Description Cul-de-sac, Front Yard, No Thru Street, Rear Yard, SideYard(s)
Story 2
Foundation Concrete Perimeter
Sewer Public Sewer
Water Public
Architectural Style Colonial
Level or Stories 2
Additional Building Above Grade, Below Grade
Structure Type 9'+ Ceilings,Cathedral Ceilings,Tray Ceilings
New Construction N
Schools
Elementary Schools Springton Manor
Middle Schools Lionville
High Schools Downingtown Hs East Campus
School District Downingtown Area
Others
Senior Community No
Tax ID 32-01 -0065
Ownership Fee Simple
SqFt Source Assessor
Acceptable Financing Cash, Conventional, FHA, VA
Listing Terms Cash, Conventional, FHA, VA
Financing Cash,Conventional,FHA,VA
Special Listing Condition Standard
Read Less
Want to know what your home might be worth? Contact us for a FREE valuation!

Our team is ready to help you sell your home for the highest possible price ASAP

Bought with Byron Anstine • Compass RE







