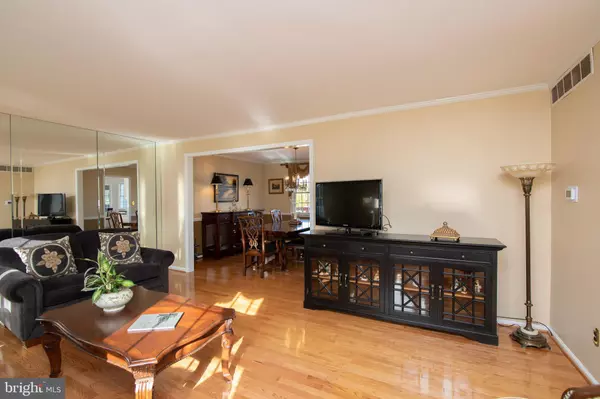$424,000
$420,000
1.0%For more information regarding the value of a property, please contact us for a free consultation.
8 EUSTON RD Marlton, NJ 08053
4 Beds
3 Baths
2,924 SqFt
Key Details
Sold Price $424,000
Property Type Single Family Home
Sub Type Detached
Listing Status Sold
Purchase Type For Sale
Square Footage 2,924 sqft
Price per Sqft $145
Subdivision Willow Ridge
MLS Listing ID NJBL388140
Sold Date 01/29/21
Style Colonial
Bedrooms 4
Full Baths 2
Half Baths 1
HOA Y/N N
Abv Grd Liv Area 2,924
Originating Board BRIGHT
Year Built 1985
Annual Tax Amount $9,729
Tax Year 2020
Lot Size 9,375 Sqft
Acres 0.22
Lot Dimensions 75.00 x 125.00
Property Description
Beautiful 4 Bedroom 2.5 Bath Colonial with Inground Pool in Marlton's Willow Ridge neighborhood. Tastefully updated and well maintained, this home is ready to unpack your bags and start living! The striking Paver Walkway leads you through the Double Doors to an interior which is fresh and clean with a Neutral Paint Palate and beautiful Hardwood Floors throughout. The Formal Living Room is spacious and is open to the Dining Room which currently houses a large table to seat at least 10-12 people ... great for large gatherings! The Kitchen is a delight having been Updated in 2017 with quality Light Colored Cabinetry, Granite Counters, Decorative Tile Backsplash, KitchenAid Stainless Steel Appliances, and an Island with cabinetry underneath and a Granite Table Top which seats up to 8 people. The Kitchen overlooks the Family Room with its Exposed Beams, Ceiling Fan and Woodburning Brick Fireplace with Insert. Sliding Doors lead to the rear deck. A good size Laundry Room and Half Bath complete this level. Upstairs offers Four Bedrooms including the Primary Bedroom with Two Sets of Closets, Dressing Area and Updated Bathroom EnSuite. There is a newly Updated Hall Bath with BathFitter system completed last week. The Rear Yard is a wonderful entertainment space with an Inground Pool with Safety Cover off of a Large Wood Deck and enclosed with White Vinyl Fencing. A Two Car Garage and Shed in the backyard offer lots of storage. Some additional items of note are high efficiency HVAC and Water Heater through Horizon 2017, Garage Doors 2020, Vinyl Siding and Gutters 2011, 35-Year Roof 2009. This home is located in a desirable location with access to major shopping and dining options, as well as access to major roadways. This one will not last so don't hesitate to call for your tour!
Location
State NJ
County Burlington
Area Evesham Twp (20313)
Zoning MD
Rooms
Other Rooms Primary Bedroom, Bedroom 2, Bedroom 3, Bedroom 4
Interior
Interior Features Attic, Exposed Beams, Family Room Off Kitchen, Kitchen - Eat-In, Primary Bath(s), Sprinkler System, Stall Shower, Tub Shower, Upgraded Countertops, Window Treatments, Wood Floors
Hot Water Natural Gas
Heating Forced Air
Cooling Central A/C
Flooring Wood, Tile/Brick
Fireplaces Number 1
Fireplaces Type Brick, Insert
Equipment Built-In Microwave, Built-In Range, Dishwasher, Disposal, Dryer, Oven - Self Cleaning, Oven/Range - Gas, Refrigerator, Stainless Steel Appliances, Washer
Fireplace Y
Appliance Built-In Microwave, Built-In Range, Dishwasher, Disposal, Dryer, Oven - Self Cleaning, Oven/Range - Gas, Refrigerator, Stainless Steel Appliances, Washer
Heat Source Natural Gas
Laundry Main Floor
Exterior
Garage Garage - Front Entry, Inside Access
Garage Spaces 2.0
Fence Vinyl
Pool In Ground, Vinyl
Waterfront N
Water Access N
Roof Type Shingle
Accessibility None
Attached Garage 2
Total Parking Spaces 2
Garage Y
Building
Story 2
Foundation Crawl Space
Sewer Public Sewer
Water Public
Architectural Style Colonial
Level or Stories 2
Additional Building Above Grade, Below Grade
New Construction N
Schools
High Schools Cherokee
School District Evesham Township
Others
Senior Community No
Tax ID 13-00033 04-00004
Ownership Fee Simple
SqFt Source Assessor
Horse Property N
Special Listing Condition Standard
Read Less
Want to know what your home might be worth? Contact us for a FREE valuation!

Our team is ready to help you sell your home for the highest possible price ASAP

Bought with Leonard E Ginchereau Jr. • Compass New Jersey, LLC - Moorestown







