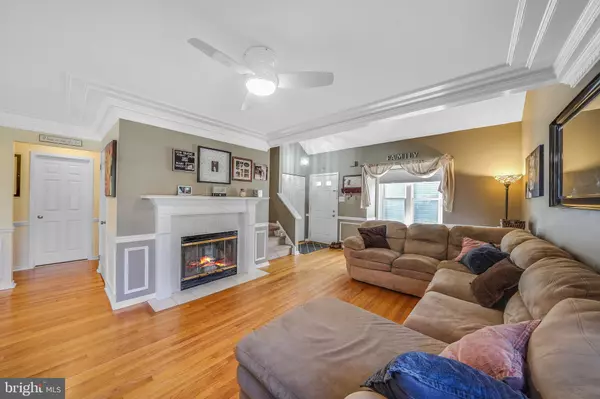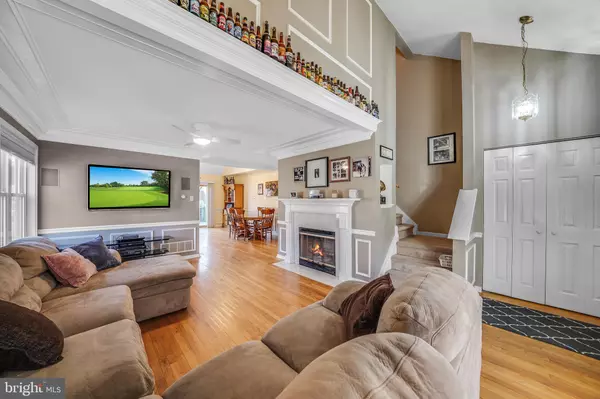$345,000
$279,900
23.3%For more information regarding the value of a property, please contact us for a free consultation.
5304 LISTER CT Chester Springs, PA 19425
3 Beds
2 Baths
2,322 SqFt
Key Details
Sold Price $345,000
Property Type Townhouse
Sub Type End of Row/Townhouse
Listing Status Sold
Purchase Type For Sale
Square Footage 2,322 sqft
Price per Sqft $148
Subdivision Liongate
MLS Listing ID PACT532430
Sold Date 05/17/21
Style Traditional
Bedrooms 3
Full Baths 2
HOA Fees $180/mo
HOA Y/N Y
Abv Grd Liv Area 1,909
Originating Board BRIGHT
Year Built 1986
Annual Tax Amount $3,482
Tax Year 2020
Lot Size 1,995 Sqft
Acres 0.05
Lot Dimensions 0.00 x 0.00
Property Description
Welcome to 5304 Listor Court in the coveted Liongate Community and the Award Winning Downingtown School District. This end unit is filled with upgrades and finishes. When you enter you'll be impressed with the extensive crown moldings and wainscoting in the Family Room which has a wooden fireplace for those cold winter days. Also on the main level is a kitchen island, dining area, 2 Bedrooms and a Full Bath. The expansive owner's suite is upstairs on it's own level with a walk-in closet and full bath. The finished basement is perfect for a game room or an extra family room. There is also plenty of storage and workspace, The basement is also a walkout basement for easy convenience to get items in and out of. Walk out on the newer Deck on the main level for entertaining with a lighted deck system. You'll also have piece of mind with very new upgrades including the Roof (2015), Siding (2018), All Windows Replaced (2018), Hall Bath (2019) and Deck (2015). Located in Chester Springs close to the turnpike, restaurants and shopping. Schedule your showing today. This won't last long.
Location
State PA
County Chester
Area Uwchlan Twp (10333)
Zoning RESIDENTIAL
Rooms
Basement Full, Partially Finished, Walkout Level
Main Level Bedrooms 2
Interior
Interior Features Ceiling Fan(s), Crown Moldings, Kitchen - Island, Skylight(s), Wainscotting
Hot Water Electric
Heating Heat Pump(s)
Cooling Central A/C
Flooring Hardwood, Carpet
Fireplaces Number 1
Fireplaces Type Wood
Equipment Dishwasher
Fireplace Y
Appliance Dishwasher
Heat Source Electric
Laundry Main Floor
Exterior
Exterior Feature Deck(s)
Amenities Available Swimming Pool
Water Access N
Roof Type Shingle
Accessibility Level Entry - Main
Porch Deck(s)
Garage N
Building
Story 2
Sewer Public Sewer
Water Public
Architectural Style Traditional
Level or Stories 2
Additional Building Above Grade, Below Grade
New Construction N
Schools
High Schools Downingtown High School East Campus
School District Downingtown Area
Others
HOA Fee Include Common Area Maintenance,Lawn Maintenance,Pool(s),Snow Removal
Senior Community No
Tax ID 33-02 -0433
Ownership Fee Simple
SqFt Source Assessor
Acceptable Financing Cash, FHA, Conventional, VA
Listing Terms Cash, FHA, Conventional, VA
Financing Cash,FHA,Conventional,VA
Special Listing Condition Standard
Read Less
Want to know what your home might be worth? Contact us for a FREE valuation!

Our team is ready to help you sell your home for the highest possible price ASAP

Bought with Gail Kardon • Compass RE







