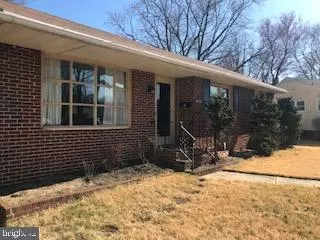$169,000
$174,900
3.4%For more information regarding the value of a property, please contact us for a free consultation.
5818 GRANITE CT Pennsauken, NJ 08110
3 Beds
1 Bath
1,070 SqFt
Key Details
Sold Price $169,000
Property Type Single Family Home
Sub Type Detached
Listing Status Sold
Purchase Type For Sale
Square Footage 1,070 sqft
Price per Sqft $157
Subdivision Delaware Gardens
MLS Listing ID NJCD388188
Sold Date 06/30/20
Style Ranch/Rambler
Bedrooms 3
Full Baths 1
HOA Y/N N
Abv Grd Liv Area 1,070
Originating Board BRIGHT
Year Built 1959
Annual Tax Amount $5,078
Tax Year 2019
Lot Size 8,381 Sqft
Acres 0.19
Lot Dimensions 101.00 x 83.00
Property Description
This is exactly where you want to be...in a peaceful setting located on quiet cul de sac in the heart of Pennsauken. This charming home is located close to shopping, medical facilities, restaurants, transportation and easy access to all of the major highways and bridges. This classic brick rancher/rambler is ready for you and your furniture to make it your home. No furniture? The home can be yours with furniture in place for a move in ready residence you can call your own. The main level living room with a bow window allows plenty of sunlight to flow through the home. Updated kitchen with oak cabinets opens into the dining room for ease of entertaining. The three bedrooms on the main floor are easily accessible for comfort and maneuverability. The bathroom features a double sink vanity allowing plenty of elbow room. Enjoy the lifestyle of one floor living with direct access to the partially finished and furnished lower level and first floor rear entrance door. The lower level is ready for entertaining, gaming and TV. The laundry area is also in the lower level with a W/D and laundry sink. This area offers plenty of storage and for a handyman's work shop. There is extra room on this level for an office or sleeping area. Easy access from the lower level to a covered patio in the backyard to relax and enjoy. This backyard outdoor space has the perfect sized shed for all of your storage and gardening needs. Don't let this opportunity pass you by. Make an appointment to take a look now at your future home.
Location
State NJ
County Camden
Area Pennsauken Twp (20427)
Zoning RESIDENTIAL
Rooms
Other Rooms Bedroom 2, Bedroom 3, Bedroom 1
Basement Outside Entrance, Partially Finished, Rear Entrance, Shelving, Walkout Level, Windows, Workshop, Space For Rooms, Poured Concrete, Interior Access, Improved, Heated
Main Level Bedrooms 3
Interior
Interior Features Carpet, Ceiling Fan(s), Chair Railings, Dining Area, Entry Level Bedroom, Flat, Floor Plan - Traditional, Formal/Separate Dining Room, Kitchen - Eat-In, Kitchen - Table Space, Tub Shower, Wainscotting, Window Treatments
Hot Water Natural Gas
Heating Central
Cooling Central A/C
Flooring Carpet
Equipment Built-In Microwave, Dishwasher, Disposal, Oven/Range - Electric, Dryer, Refrigerator, Washer, Water Heater
Window Features Bay/Bow,Double Hung,Screens
Appliance Built-In Microwave, Dishwasher, Disposal, Oven/Range - Electric, Dryer, Refrigerator, Washer, Water Heater
Heat Source Natural Gas
Laundry Basement
Exterior
Exterior Feature Patio(s), Porch(es), Roof
Fence Partially
Utilities Available Cable TV Available, Sewer Available, Electric Available, Natural Gas Available
Waterfront N
Water Access N
Roof Type Shingle
Accessibility Level Entry - Main
Porch Patio(s), Porch(es), Roof
Garage N
Building
Lot Description Cul-de-sac, Front Yard, No Thru Street, Backs to Trees, Private, Rear Yard, SideYard(s)
Story 1
Sewer Public Sewer
Water Public
Architectural Style Ranch/Rambler
Level or Stories 1
Additional Building Above Grade, Below Grade
New Construction N
Schools
Middle Schools Howard M. Phifer M.S.
High Schools Pennsauken
School District Pennsauken Township Public Schools
Others
Pets Allowed Y
Senior Community No
Tax ID 27-00501-00053
Ownership Fee Simple
SqFt Source Estimated
Acceptable Financing Cash, Conventional, FHA, VA
Listing Terms Cash, Conventional, FHA, VA
Financing Cash,Conventional,FHA,VA
Special Listing Condition Standard
Pets Description No Pet Restrictions
Read Less
Want to know what your home might be worth? Contact us for a FREE valuation!

Our team is ready to help you sell your home for the highest possible price ASAP

Bought with Gabriel S DiMedio • Braedon Realty Company







