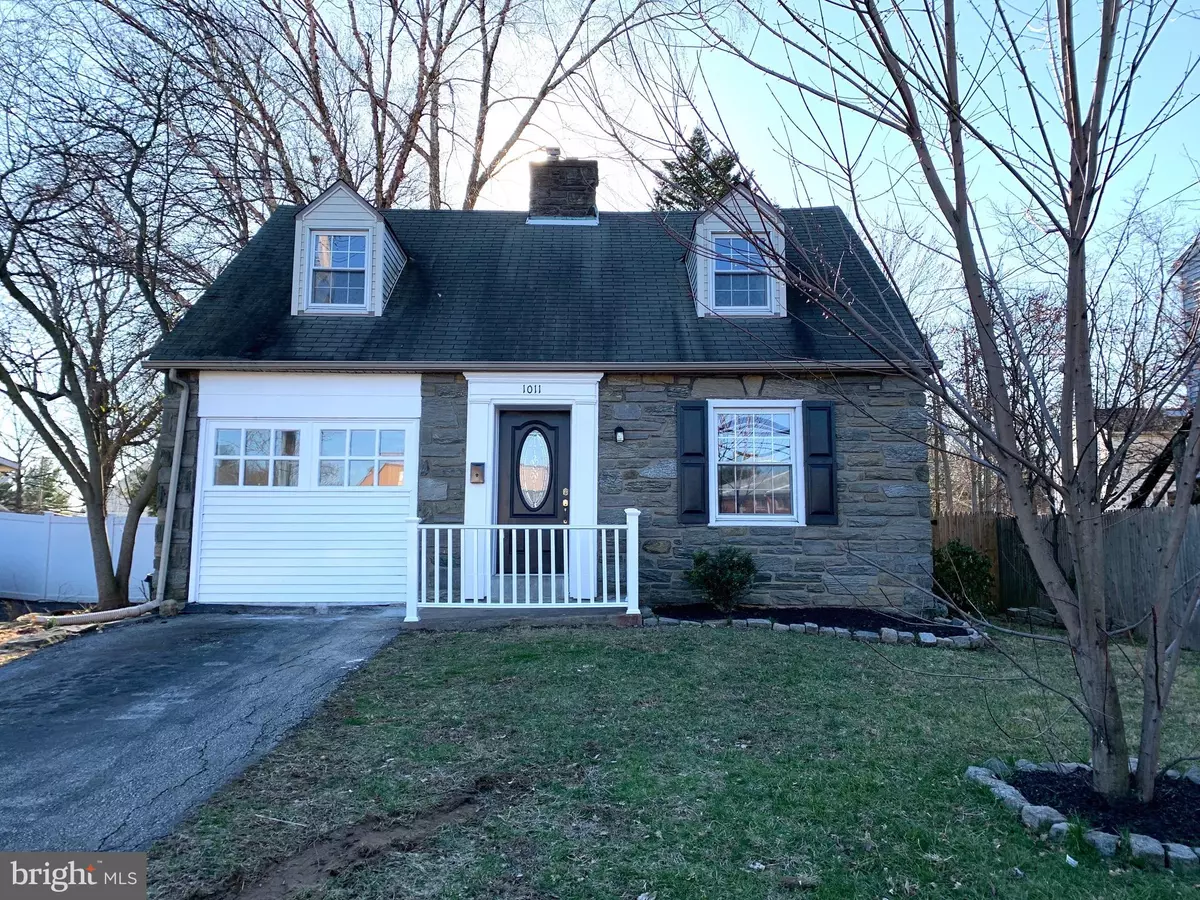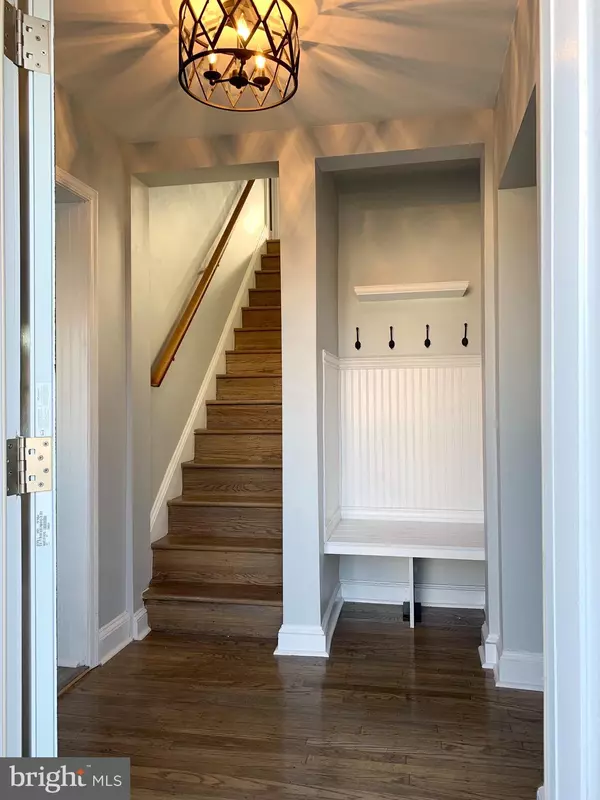$239,900
$245,000
2.1%For more information regarding the value of a property, please contact us for a free consultation.
1011 SOUTH AVE Secane, PA 19018
3 Beds
2 Baths
1,548 SqFt
Key Details
Sold Price $239,900
Property Type Single Family Home
Sub Type Detached
Listing Status Sold
Purchase Type For Sale
Square Footage 1,548 sqft
Price per Sqft $154
Subdivision None Available
MLS Listing ID PADE515482
Sold Date 08/26/20
Style Cape Cod
Bedrooms 3
Full Baths 1
Half Baths 1
HOA Y/N N
Abv Grd Liv Area 1,548
Originating Board BRIGHT
Year Built 1940
Annual Tax Amount $6,084
Tax Year 2020
Lot Size 8,581 Sqft
Acres 0.2
Lot Dimensions 51.00 x 114.00
Property Description
Welcome to your New Home! What we have here is a newly renovated detached home that s ready for you to move in! This home features beautifully refinished original hard wood flooring through out the living room and all 3 bedrooms, freshly painted neutral color walls and lots of natural lighting! The dinning room opens up to the kitchen, with stylish vinyl plank flooring that gives the appearance of wood but with the durability and waterproofing technology that s Great for Children! Kitchen features stainless appliances, with built in microwave, an alluring backsplash with quartz countertops. You will also find a powder room and a Great size living room that has a nice fire place for those cold winter nights and hot chocolate, an open windowed door that over looks the huge fenced in back yard that is great for family BBQ s and gatherings. The upper level features a fully renovated Full Bathroom, 3 good size bedrooms and a hall linen closet. Additional Features include a private drive way that fits 2 cars, a basement for plenty of storage and offers launders facilities. Convenient location with easy walk to play ground for kids, shopping on Baltimore pike and Macdade Blvd, or a trolley that can take you to the city!
Location
State PA
County Delaware
Area Ridley Twp (10438)
Zoning RM1
Rooms
Other Rooms Living Room, Dining Room, Bedroom 2, Bedroom 3, Kitchen, Breakfast Room, Bedroom 1, Bathroom 1, Bathroom 2
Basement Full
Interior
Hot Water Electric
Heating Forced Air
Cooling Central A/C
Flooring Hardwood
Fireplaces Number 1
Fireplaces Type Wood
Fireplace Y
Heat Source Natural Gas
Exterior
Amenities Available None
Water Access N
Accessibility None
Garage N
Building
Story 1.5
Sewer Public Sewer
Water Public
Architectural Style Cape Cod
Level or Stories 1.5
Additional Building Above Grade, Below Grade
New Construction N
Schools
School District Ridley
Others
HOA Fee Include None
Senior Community No
Tax ID 38-04-02037-00
Ownership Fee Simple
SqFt Source Assessor
Acceptable Financing Cash, Conventional, FHA, VA
Listing Terms Cash, Conventional, FHA, VA
Financing Cash,Conventional,FHA,VA
Special Listing Condition Standard
Read Less
Want to know what your home might be worth? Contact us for a FREE valuation!

Our team is ready to help you sell your home for the highest possible price ASAP

Bought with Lissette Garcia - Rada • BHHS Fox & Roach At the Harper, Rittenhouse Square







