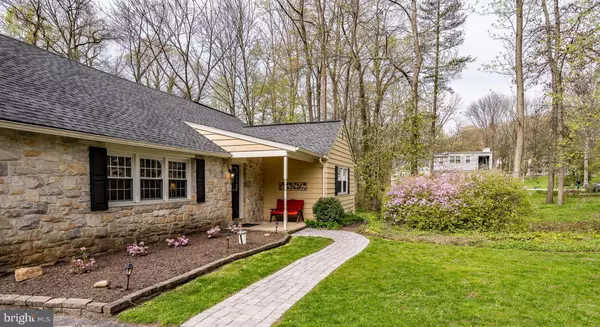$360,000
$360,000
For more information regarding the value of a property, please contact us for a free consultation.
264 KIMBEL DR Phoenixville, PA 19460
4 Beds
2 Baths
2,300 SqFt
Key Details
Sold Price $360,000
Property Type Single Family Home
Sub Type Detached
Listing Status Sold
Purchase Type For Sale
Square Footage 2,300 sqft
Price per Sqft $156
Subdivision Bevans Orchard
MLS Listing ID PACT505252
Sold Date 06/12/20
Style Cape Cod
Bedrooms 4
Full Baths 2
HOA Y/N N
Abv Grd Liv Area 2,300
Originating Board BRIGHT
Year Built 1965
Annual Tax Amount $4,874
Tax Year 2019
Lot Size 0.459 Acres
Acres 0.46
Lot Dimensions 0.00 x 0.00
Property Description
Welcome to the sought after neighborhood of Bevans Orchard in Kimberton PA. This 2300 sqft, 4 Bedroom, 2 full bath Cape Cod has been lovingly maintained by its present owners for the last 20 years, with lots of great updates. Walk in the front door onto the beautiful hard wood floors and warm your bones by the wood fire place in the living room. There are 3 bedrooms, a full bath, the kitchen, dining room and the living room, all on the first floor. The kitchen is fully updated with granite counter tops, new cabinets, breakfast bar and a tile floor. The second floor boasts a generous sized master bedroom, with brand new carpets, sitting room and its own private balcony deck. There is also a large freshly updated en suite master bath where you can enjoy a relaxing hot bath in the clawfoot tub or take a quick shower in the newly installed shower. Also on the second floor there is an office with skylights! (In addition to the 4 bedrooms.) The outside space has a large 600 sqft deck right off of the kitchen, and flat back yard that s great for entertaining! The dry basement is perfect for a work shop or storage and even has Bilco door access to the back yard. 264 Kimbel has well water and public sewer which is arguably the best combo! The owners did not spare any expense with the updates and hired reputable contractors to perform all the work. The roof is 10 yrs. old and in great shape with at least another 15 years of life. The furnace was replaced 5 years ago and the furnace chimney was just cleaned. The water treatment system was updated 2 years ago. A 10k full basement water proofing system was installed 3 years ago. The wood fireplace chimney had the liner replaced 5 years ago. The chimney exterior was just re-capped and the stucco (on concrete block, not wood) was all redone. A new high-end leaf filter system was installed on all the gutters 3yrs ago. The basement crawl space was re-insulated with a new vapor barrier and insulation 3 years ago. The driveway was just re-sealed last year. And if that was not enough you are about 7 minutes away from downtown Phoenixville and all the wonderful restaurants, nightlife and shopping that it has to offer. What I love about this house: - The kitchen with breakfast bar and exit to deck area.- Huge master bedroom with updated master bathroom attached- Local-only traffic and beautiful mature trees make it a great neighborhood to walk or run.- Entertaining & relaxing on the deck- Peaceful nature sitting area in front yard-Neighboring houses and yards are very well maintained.-The well water tastes amazing.
Location
State PA
County Chester
Area East Pikeland Twp (10326)
Zoning R2
Rooms
Other Rooms Living Room, Dining Room, Primary Bedroom, Bedroom 2, Bedroom 3, Kitchen, Bedroom 1, Office, Primary Bathroom, Full Bath
Basement Full
Main Level Bedrooms 3
Interior
Heating Hot Water
Cooling None
Flooring Hardwood, Tile/Brick, Carpet
Fireplaces Number 1
Fireplaces Type Wood
Fireplace Y
Heat Source Oil
Laundry Basement
Exterior
Exterior Feature Balcony, Deck(s), Patio(s)
Garage Spaces 3.0
Water Access N
Roof Type Asphalt
Accessibility Level Entry - Main
Porch Balcony, Deck(s), Patio(s)
Total Parking Spaces 3
Garage N
Building
Story 1.5
Sewer Public Sewer
Water Well
Architectural Style Cape Cod
Level or Stories 1.5
Additional Building Above Grade, Below Grade
New Construction N
Schools
School District Phoenixville Area
Others
Senior Community No
Tax ID 26-04H-0042.1100
Ownership Fee Simple
SqFt Source Estimated
Acceptable Financing Cash, Conventional, FHA, Negotiable, VA
Horse Property N
Listing Terms Cash, Conventional, FHA, Negotiable, VA
Financing Cash,Conventional,FHA,Negotiable,VA
Special Listing Condition Standard
Read Less
Want to know what your home might be worth? Contact us for a FREE valuation!

Our team is ready to help you sell your home for the highest possible price ASAP

Bought with Lauren B Dickerman • Keller Williams Real Estate -Exton







