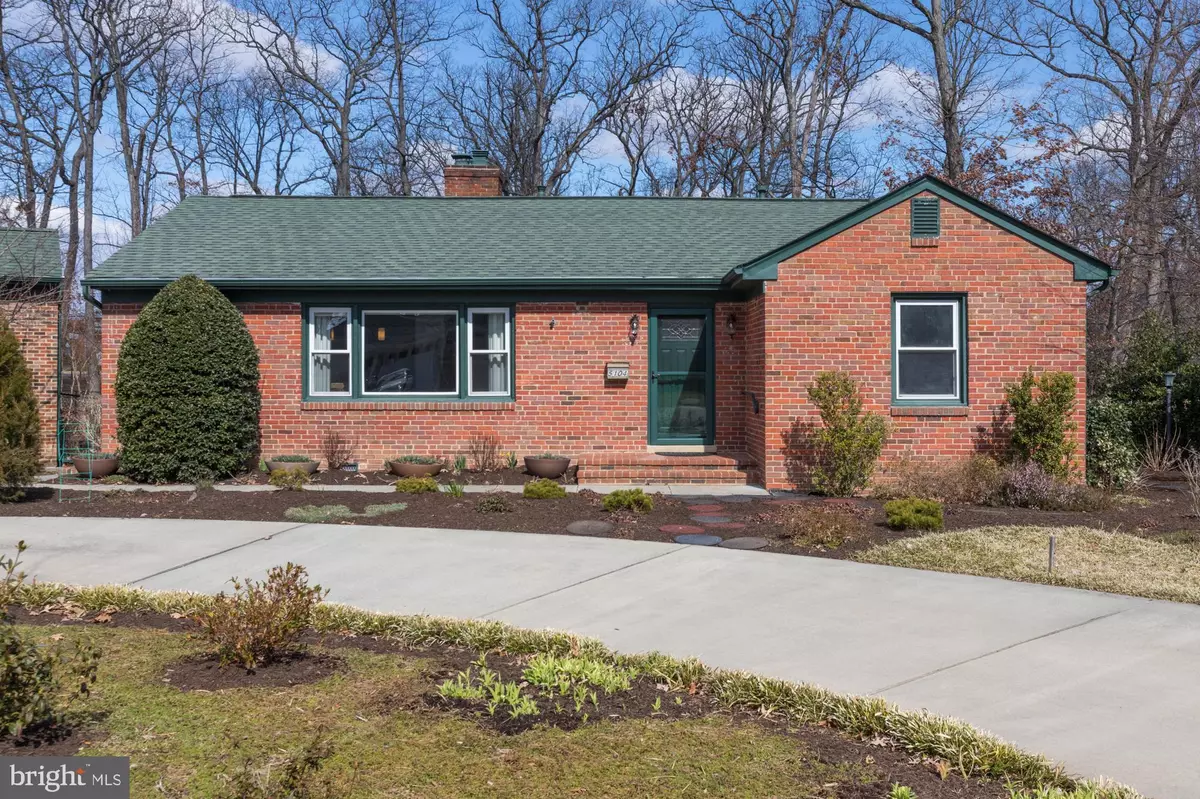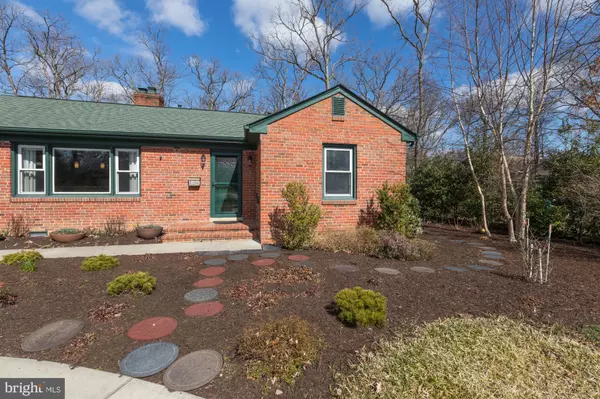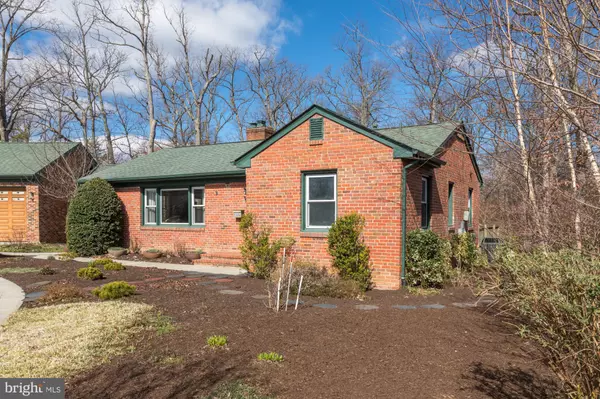$625,000
$599,000
4.3%For more information regarding the value of a property, please contact us for a free consultation.
5104 NINIAN AVE Alexandria, VA 22310
4 Beds
3 Baths
1,748 SqFt
Key Details
Sold Price $625,000
Property Type Single Family Home
Sub Type Detached
Listing Status Sold
Purchase Type For Sale
Square Footage 1,748 sqft
Price per Sqft $357
Subdivision Bush Hill Woods
MLS Listing ID VAFX1115414
Sold Date 04/06/20
Style Ranch/Rambler
Bedrooms 4
Full Baths 3
HOA Y/N N
Abv Grd Liv Area 1,748
Originating Board BRIGHT
Year Built 1953
Annual Tax Amount $6,073
Tax Year 2019
Lot Size 0.501 Acres
Acres 0.5
Property Description
Open Houses Sat 3/7 1-3pm and Sun 3/8 2-4pm!! Single family rambler with 1 level living! 4 bedrooms, 3 bath home with 2 car detached garage. One full bathroom in the garage so it could be converted to an in-law/nanny suite if needed. Very private .5 acre lot, fully fenced with great landscaping and storage shed. Hardwood floors throughout. Tons of natural light & great storage space. Updates include: Storm doors, gutter guards, window coverings, new 1/4 acre vinyl clad fence with 4 gates, refrigerator, dishwasher, washer & dryer, new bathroom counter top, new luxury vinyl plank floor (master bedroom), landscaping, grass in backyard. Close to shopping centers, schools, playgrounds and commuter roads!
Location
State VA
County Fairfax
Zoning 130
Rooms
Main Level Bedrooms 4
Interior
Interior Features Attic, Breakfast Area, Ceiling Fan(s), Combination Kitchen/Dining, Combination Dining/Living, Crown Moldings, Dining Area, Entry Level Bedroom, Floor Plan - Open, Kitchen - Gourmet, Recessed Lighting, Soaking Tub, Stall Shower, Tub Shower, Walk-in Closet(s), Wood Floors
Hot Water Electric
Heating Forced Air
Cooling Central A/C
Fireplaces Number 1
Equipment Built-In Microwave, Cooktop, Dishwasher, Disposal, Dryer - Front Loading, Exhaust Fan, Oven - Wall, Oven - Double, Refrigerator, Stainless Steel Appliances, Washer - Front Loading
Fireplace Y
Appliance Built-In Microwave, Cooktop, Dishwasher, Disposal, Dryer - Front Loading, Exhaust Fan, Oven - Wall, Oven - Double, Refrigerator, Stainless Steel Appliances, Washer - Front Loading
Heat Source Electric, Oil
Exterior
Garage Garage - Front Entry
Garage Spaces 2.0
Fence Fully
Waterfront N
Water Access N
Accessibility Other
Total Parking Spaces 2
Garage Y
Building
Lot Description Backs to Trees
Story 1
Sewer Public Sewer
Water Public
Architectural Style Ranch/Rambler
Level or Stories 1
Additional Building Above Grade, Below Grade
New Construction N
Schools
Elementary Schools Bush Hill
Middle Schools Twain
High Schools Edison
School District Fairfax County Public Schools
Others
Senior Community No
Tax ID 0823 02040003
Ownership Fee Simple
SqFt Source Assessor
Special Listing Condition Standard
Read Less
Want to know what your home might be worth? Contact us for a FREE valuation!

Our team is ready to help you sell your home for the highest possible price ASAP

Bought with JANET MILLION • TTR Sothebys International Realty







