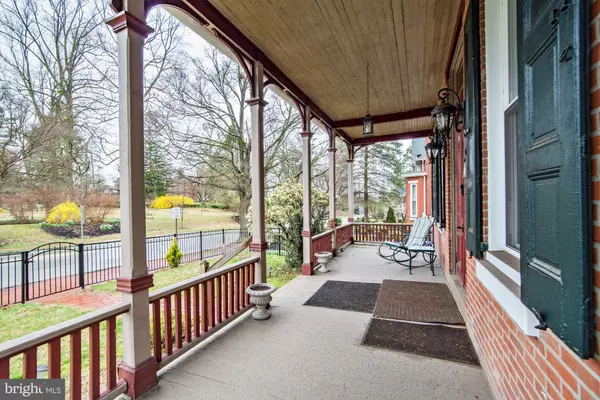$663,000
$694,000
4.5%For more information regarding the value of a property, please contact us for a free consultation.
503 N HIGH ST West Chester, PA 19380
5 Beds
3 Baths
3,336 SqFt
Key Details
Sold Price $663,000
Property Type Single Family Home
Sub Type Detached
Listing Status Sold
Purchase Type For Sale
Square Footage 3,336 sqft
Price per Sqft $198
Subdivision West Chester Boro
MLS Listing ID PACT503820
Sold Date 09/18/20
Style Colonial
Bedrooms 5
Full Baths 2
Half Baths 1
HOA Y/N N
Abv Grd Liv Area 2,736
Originating Board BRIGHT
Year Built 1850
Annual Tax Amount $6,364
Tax Year 2020
Lot Size 8,874 Sqft
Acres 0.2
Lot Dimensions 0.00 x 0.00
Property Description
This property has lots of possibilities!! A beautiful brick vintage 3 story home. Built around 1850, and owned by the Hogue Family, the property sits on the corners of N. High Street, Marshall & Hogue Alley (along the rear of the property - where the garage can be accessed). Currently the property is being used as a residence however previous owner used it as a dentist office on first floor, residence on 2nd & 3rdfloors and a Yoga studio on the 2nd floor of the detached garage. The main house is brick and wood siding, has a finished basement with a full bath, brick fireplace, knotty pine walls & bar &exposed brick walls and a hot-tub room. The 1st floor has 3 large rooms, 2 non-operationalfireplaces, some built-in vintage cabinetry and a powder room with exposed brick wall. The 2ndfloor has two large rooms and a kitchen, screened-in-porch and full bathroom. The 3rd floor has 3 large rooms & laundry. The staircase from the main floor to the 2nd floor has direct outside access to the rear of the property. The property structure is in decent condition for its age and isvery appealing to the eye. There are mostly original hardwood floors throughout the house. The roof is approximately 3 years new and all new window inserts were installed on the first floor. The detached garage still has the original Hogue sign above one doors, it is entirely made of brick and has two vintage doors in addition to the two garage doors. There is an iron curved staircase up to the 2nd floor with exposed brick walls, windows for natural light, ceiling beams , hardwood floorsand a mirrored wall (used by a former Yoga studio client) and heat and A/C unit on the wall. There is an ample back yard and the property has black aluminum fencing . The property could be used as an in-home business or simply a residence. You can think of creative uses for the detached garage, from in-home office to a home work-out space... however all business ideas must be approved by West Chester Boro in accordance with the NC1 Zoning overlay. https://ecode360.com/6472405 - Owner, (who is not the listing agent) is a licensed real estate agent with Weichert Realtors.
Location
State PA
County Chester
Area West Chester Boro (10301)
Zoning NC1
Direction West
Rooms
Basement Full
Interior
Hot Water Electric
Heating Hot Water, Baseboard - Hot Water, Radiator
Cooling None
Fireplaces Number 1
Heat Source Natural Gas
Exterior
Parking Features Additional Storage Area, Garage - Rear Entry, Garage Door Opener, Oversized, Other
Garage Spaces 2.0
Water Access N
Accessibility None
Total Parking Spaces 2
Garage Y
Building
Story 3
Sewer Public Sewer
Water Public
Architectural Style Colonial
Level or Stories 3
Additional Building Above Grade, Below Grade
New Construction N
Schools
Elementary Schools Hillsdale
Middle Schools Pierce
High Schools Henderson
School District West Chester Area
Others
Senior Community No
Tax ID 01-04 -0110
Ownership Fee Simple
SqFt Source Assessor
Special Listing Condition Standard
Read Less
Want to know what your home might be worth? Contact us for a FREE valuation!

Our team is ready to help you sell your home for the highest possible price ASAP

Bought with Daniel Robins • RE/MAX Direct







