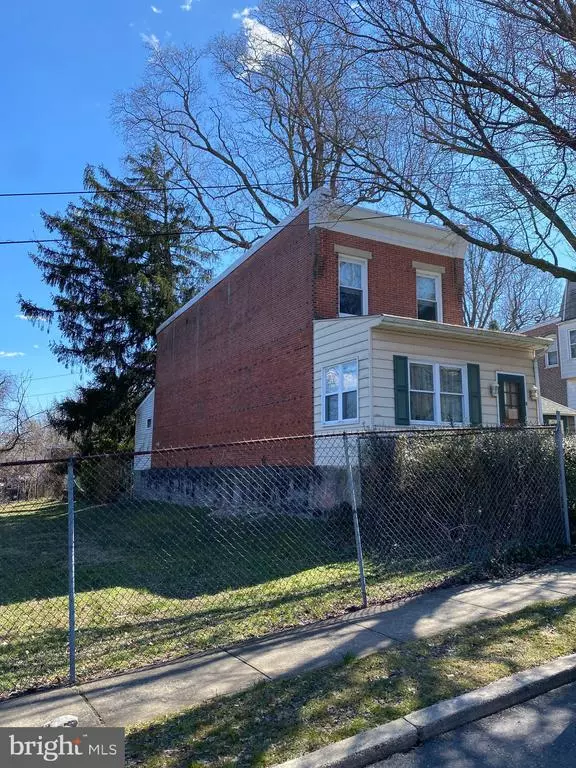$218,000
$224,900
3.1%For more information regarding the value of a property, please contact us for a free consultation.
209 HIGHLAND AVE Darby, PA 19023
3 Beds
2 Baths
1,733 SqFt
Key Details
Sold Price $218,000
Property Type Single Family Home
Sub Type Detached
Listing Status Sold
Purchase Type For Sale
Square Footage 1,733 sqft
Price per Sqft $125
Subdivision None Available
MLS Listing ID PADE541214
Sold Date 05/05/21
Style Traditional
Bedrooms 3
Full Baths 1
Half Baths 1
HOA Y/N N
Abv Grd Liv Area 1,733
Originating Board BRIGHT
Year Built 1919
Annual Tax Amount $3,871
Tax Year 2021
Lot Size 6,273 Sqft
Acres 0.14
Lot Dimensions 40.00 x 150.00
Property Description
This is a well-maintained 1700+ Square Foot 3 Bedroom/1.5 Bath Single in Darby. This house has so much of its original charm and character. It has a large kitchen with an added breakfast nook; the washer and dryer is located in an enclosed space in the kitchen; there is carpet throughout the house (original hardwood floors under the carpet); crown molding in the living room; beautiful stained wood on the staircase; an enclosed heated porch; a huge private backyard; a detached 1-car garage; and more. Come take a look. You will not be disappointed!
Location
State PA
County Delaware
Area Darby Boro (10414)
Zoning R-10
Rooms
Basement Full
Interior
Interior Features Breakfast Area, Carpet, Ceiling Fan(s), Crown Moldings, Dining Area, Kitchen - Island, Pantry
Hot Water Natural Gas
Heating Hot Water
Cooling None
Flooring Fully Carpeted
Equipment Refrigerator, Freezer, Washer, Dryer
Fireplace N
Appliance Refrigerator, Freezer, Washer, Dryer
Heat Source Natural Gas
Laundry Main Floor
Exterior
Exterior Feature Enclosed, Porch(es)
Parking Features Garage - Front Entry
Garage Spaces 2.0
Fence Chain Link
Water Access N
Accessibility None
Porch Enclosed, Porch(es)
Total Parking Spaces 2
Garage Y
Building
Story 2
Sewer Public Sewer
Water Public
Architectural Style Traditional
Level or Stories 2
Additional Building Above Grade, Below Grade
New Construction N
Schools
School District William Penn
Others
Pets Allowed Y
Senior Community No
Tax ID 14-00-01504-00
Ownership Fee Simple
SqFt Source Assessor
Acceptable Financing Conventional, Cash, FHA
Listing Terms Conventional, Cash, FHA
Financing Conventional,Cash,FHA
Special Listing Condition Standard
Pets Description No Pet Restrictions
Read Less
Want to know what your home might be worth? Contact us for a FREE valuation!

Our team is ready to help you sell your home for the highest possible price ASAP

Bought with Mary Kaye Rhude-Faust • Long & Foster Real Estate, Inc.







