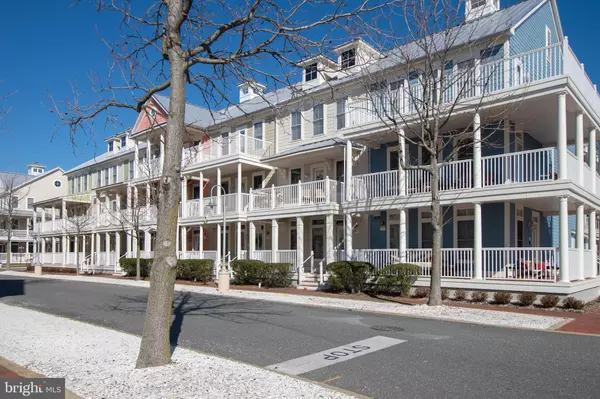$575,000
$589,900
2.5%For more information regarding the value of a property, please contact us for a free consultation.
16 BEACH SIDE DR Ocean City, MD 21842
4 Beds
5 Baths
2,216 SqFt
Key Details
Sold Price $575,000
Property Type Condo
Sub Type Condo/Co-op
Listing Status Sold
Purchase Type For Sale
Square Footage 2,216 sqft
Price per Sqft $259
Subdivision Sunset Island
MLS Listing ID MDWO112614
Sold Date 06/26/20
Style Coastal,Contemporary
Bedrooms 4
Full Baths 4
Half Baths 1
Condo Fees $3,606/ann
HOA Fees $259/ann
HOA Y/N Y
Abv Grd Liv Area 2,216
Originating Board BRIGHT
Year Built 2004
Annual Tax Amount $7,511
Tax Year 2019
Lot Dimensions 0.00 x 0.00
Property Description
This lovely Ryan style home will certainly capture your attention as soon as you walk through the door. With 4 bedrooms, 3 full baths, and 2 half baths, there s room for everyone! The intercom system throughout the house makes communicating an easy feat. The entry level den makes an excellent bonus bedroom, a home office, or game room, with a convenient 1st floor half bath. The spacious open floor plan of the main floor is perfect for entertaining family & friends. Enjoy your morning coffee on the balcony just outside of your living room. The natural lighting shining through compliments the tile floor throughout the main living area. Recess lighting in the kitchen draws your eyes to the large island, stainless-steel appliances, and abundance of cabinet & counter top space. A luxurious morning room is the perfect place to unwind after a long summer day or enjoy after dinner drinks with guests. The second-floor bedrooms are the perfect balance of commodious and comfortable; tastefully decorated and vibrantly painted! End your days watching the sunset from your private balconies or soaking in your gorgeous sunken tub in the master bath. Wonderful views of the bay can been enjoyed from the front balconies, and it also overlooks the outdoor pool. Unique hand-painted murals throughout the house gives it coastal vibes. A secluded 4th floor bedroom featuring another private balcony and full bathroom perfectly ties it all together. Of course you will be able to experience all the world class amenities that Sunset Island has to offer including indoor/outdoor pools, fitness center, club house, private beach and restaurant, interactive fountains, 24 hr. security and more! Call to make your appointment today!
Location
State MD
County Worcester
Area Bayside Interior (83)
Zoning RESIDENTIAL
Interior
Interior Features Breakfast Area, Ceiling Fan(s), Dining Area, Kitchen - Island, Soaking Tub, Walk-in Closet(s)
Heating Central
Cooling Central A/C, Ceiling Fan(s)
Equipment Built-In Microwave, Dishwasher, Disposal, Dryer, Icemaker, Oven/Range - Electric, Refrigerator, Washer
Furnishings Yes
Fireplace N
Appliance Built-In Microwave, Dishwasher, Disposal, Dryer, Icemaker, Oven/Range - Electric, Refrigerator, Washer
Heat Source Electric
Exterior
Exterior Feature Balcony
Parking Features Garage - Rear Entry
Garage Spaces 2.0
Amenities Available Club House, Convenience Store, Fitness Center, Gated Community, Jog/Walk Path, Pier/Dock, Pool - Indoor, Pool - Outdoor, Reserved/Assigned Parking, Security
Water Access N
View Bay
Accessibility None
Porch Balcony
Attached Garage 2
Total Parking Spaces 2
Garage Y
Building
Story 3
Sewer Public Sewer
Water Public
Architectural Style Coastal, Contemporary
Level or Stories 3
Additional Building Above Grade, Below Grade
New Construction N
Schools
Elementary Schools Ocean City
Middle Schools Berlin Intermediate School
High Schools Stephen Decatur
School District Worcester County Public Schools
Others
HOA Fee Include Common Area Maintenance,Pier/Dock Maintenance,Pool(s),Road Maintenance,Security Gate,Snow Removal
Senior Community No
Tax ID 10-438888
Ownership Fee Simple
SqFt Source Estimated
Acceptable Financing Cash, Conventional
Listing Terms Cash, Conventional
Financing Cash,Conventional
Special Listing Condition Standard
Read Less
Want to know what your home might be worth? Contact us for a FREE valuation!

Our team is ready to help you sell your home for the highest possible price ASAP

Bought with Tammy Hall • Keller Williams Realty Delmarva







