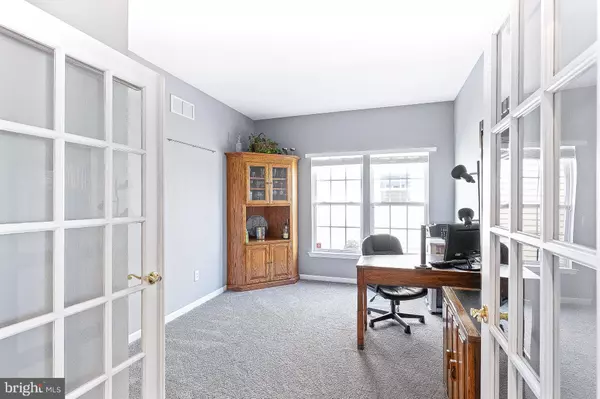$388,000
$388,000
For more information regarding the value of a property, please contact us for a free consultation.
609 SOUTHERNESS DR Townsend, DE 19734
5 Beds
3 Baths
3,439 SqFt
Key Details
Sold Price $388,000
Property Type Single Family Home
Sub Type Detached
Listing Status Sold
Purchase Type For Sale
Square Footage 3,439 sqft
Price per Sqft $112
Subdivision Legacy At Odessa National
MLS Listing ID DENC522098
Sold Date 05/25/21
Style Ranch/Rambler
Bedrooms 5
Full Baths 3
HOA Fees $175/mo
HOA Y/N Y
Abv Grd Liv Area 1,725
Originating Board BRIGHT
Year Built 2007
Annual Tax Amount $3,029
Tax Year 2020
Lot Size 5,663 Sqft
Acres 0.13
Property Description
BACK ON MARKET 4/17!! Welcome to 609 Southerness Drive! Relax & enjoy your retirement in the distinguished 55+ plus golf community of Legacy at Odessa National. This custom built home is 100% move- in ready, modern and clean. Over 3000 sq ft of living space includes a beautiful large kitchen (complete with granite countertops, under cabinet lighting, gas cooking, and pantry), dining area, family room, living room, 4 (possibly 5) bedrooms, 3 full bathrooms, main level laundry room, 2 car garage with extra storage area, and a large finished basement with unfinished area for storage and utilities. WOW! The first floor Primary Bedroom is spacious with a large walk-in closet and full bathroom equipped with a double vanity, stand up shower and soaking tub. Other notable features include: lower level bathroom with smart features including a programmable shower (perfect water temperature every time! ) and smart mirror with touchscreen lighting, new flooring (2020), new carpet (2018), fresh paint, cozy gas fireplace, whole house humidifier, 2 sump pumps with battery backup, customs shades, security system, tray ceilings, recessed lighting, electronic sunshade, newer deck with additional support already built-in for future possibility of enclosure - future sunroom? This home truly has it all! Live the low maintenance lifestyle you've been dreaming of with lawn-care, shrubbery care, snow removal, and landscaped walking trails taken care of for you. Community Amenities include a fitness center, outdoor pool, tennis, golf, and optional scheduled activities. A great place to get to know your neighbors & stay active. Houses like this don't come on the market often! Don't delay - Schedule your showing today!
Location
State DE
County New Castle
Area South Of The Canal (30907)
Zoning S
Rooms
Other Rooms Living Room, Dining Room, Primary Bedroom, Bedroom 2, Bedroom 3, Bedroom 4, Kitchen, Family Room, Den, Basement, Laundry, Other, Bathroom 1, Bathroom 2, Primary Bathroom
Basement Heated, Interior Access, Partially Finished, Sump Pump
Main Level Bedrooms 3
Interior
Interior Features Attic, Breakfast Area, Carpet, Ceiling Fan(s), Crown Moldings, Entry Level Bedroom, Kitchen - Island, Pantry, Primary Bath(s), Recessed Lighting, Soaking Tub, Upgraded Countertops, Walk-in Closet(s)
Hot Water Natural Gas
Heating Programmable Thermostat
Cooling Ceiling Fan(s), Central A/C, Programmable Thermostat
Fireplace Y
Heat Source Natural Gas
Laundry Main Floor
Exterior
Garage Additional Storage Area, Garage - Front Entry, Garage Door Opener, Inside Access, Oversized
Garage Spaces 4.0
Amenities Available Club House, Community Center, Exercise Room, Fitness Center, Game Room, Golf Club, Golf Course, Golf Course Membership Available, Meeting Room, Party Room, Pool - Indoor, Pool - Outdoor, Tennis Courts
Water Access N
Accessibility None
Attached Garage 2
Total Parking Spaces 4
Garage Y
Building
Story 2
Sewer Public Sewer
Water Public
Architectural Style Ranch/Rambler
Level or Stories 2
Additional Building Above Grade, Below Grade
New Construction N
Schools
School District Appoquinimink
Others
HOA Fee Include All Ground Fee,Common Area Maintenance,Health Club,Lawn Care Front,Lawn Care Rear,Lawn Care Side,Lawn Maintenance,Snow Removal,Trash
Senior Community Yes
Age Restriction 55
Tax ID 14-013.31-188
Ownership Fee Simple
SqFt Source Estimated
Special Listing Condition Standard
Read Less
Want to know what your home might be worth? Contact us for a FREE valuation!

Our team is ready to help you sell your home for the highest possible price ASAP

Bought with Kelly Diaz • Century 21 Gold Key Realty







